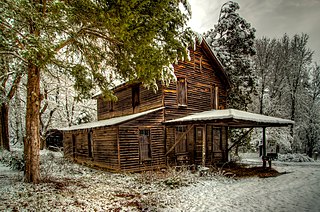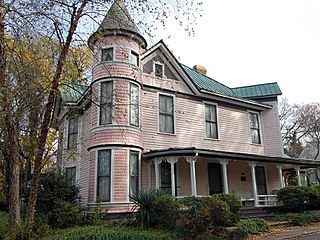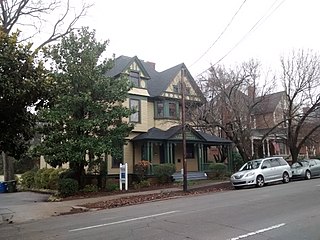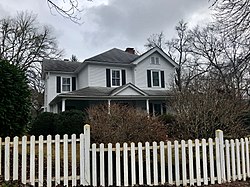
Webster is a town in Jackson County, North Carolina, United States. As of the 2010 census, the population was 363, down from 486 in 2000.
Gaither House is a historic home located near Harmony, Iredell County, North Carolina. It was built about 1850, and is a two-story, three bay by three bay, vernacular Greek Revival style frame dwelling. It has a gable roof and features a hipped roof entrance portico with fluted Doric order columns.
Robert L. Doughton House is a historic home located at Laurel Springs, Alleghany County, North Carolina It was built in 1899, and is a two-story frame farmhouse in a vernacular Queen Anne style influenced frame cottage. It features a steeply pitched hip roof, with a two-story, one-bay gable roof projection. It was the home of Robert L. Doughton (1863-1954), one of North Carolina's foremost politicians of the first of the 20th century. In the 1990s Rufus A. Doughton's house was restored, and it is now a popular bed-and-breakfast for tourists to the region.

Mattie Midgett Store and House, also known as Nellie Myrtle Pridgen's Beachcomber Museum, is a historic home and general store located at Nags Head, Dare County, North Carolina. The store was built in 1914, and the house in 1933. The store is a two-story frame Outer Banks Shingle Style building with a hipped shingle roof. A one-story, hipped-roof, one-room addition was built in 1944. The store was moved to its present site in 1932. The house is a two-story, T -shaped, single-pile frame dwelling with steeply pitched gable roofs.

Cana Store and Post Office is a historic general store and post office building located near Mocksville, Davie County, North Carolina. It was built about 1875, and is a two-story, three-bay, frame building with a gable roof. The front facade features a broad hip-roofed frame canopy added in the 1930s that serves as a porte-cochere. Also on the property is a contributing one-story woodshed built in the 1930s. The building housed a post office until 1954 and a general store until 1965.

Harden Thomas Martin House is a historic home located at Greensboro, Guilford County, North Carolina. It was built in 1909, and is a 2+1⁄2-story, double pile, Colonial Revival style frame dwelling. It consists of a main block with shallow, gable-roofed projections; two one-story, hip-roofed rear wings; and a porte-cochere. The front facade features a bowed, two-story portico supported by four fluted Ionic order columns with large terra cotta capitals. Also on the property are two contributing frame outbuildings.
Dr. Roscius P. and Mary Mitchell Thomas House and Outbuildings, also known as the Ruth Thomas Home Farm, is a historic home located near Bethlehem, Hertford County, North Carolina. The house was built in 1887, and is a two-story, three-bay, single-pile, side-gable roof, Late Victorian style frame dwelling with a two-story, gable-roof rear ell. Built into the ell is a Greek Revival style kitchen building. The house is sheathed in weatherboard, sits on a brick foundation, and has a one-story half-hip roof porch. Also on the property are the contributing doctor's office, smoke house, and root cellar.
Vernon Place, also known as the Cowper-Taylor House, is a historic plantation house located near Como, Hertford County, North Carolina. It is dated to the late-1820s, and is a two-story, five-bay, T-plan, transitional Federal / Greek Revival frame dwelling. It has a low-pitched, gable roof and Colonial Revival style one-story hip-roof wraparound porch added about 1900. Also on the property are the contributing one-room, 1+1⁄2-story frame Federal style house, wellhouse, and a Delco plant.
Morrison–Campbell House is a historic home located near Harmony, Iredell County, North Carolina, United States. It was built about 1860 by James E. Morrison. The house was later sold to Columbus Wilford Campbell (1846-1915). It is a two-story, three bay by two bay, Late Greek Revival style frame dwelling. It has a shallow gable roof, exterior brick end chimneys, and a one-story hip roofed front facade porch. Also on the property is a contributing log smokehouse built in 1880.

Overcarsh House is a historic home located at Charlotte, Mecklenburg County, North Carolina. It was built between 1879 and 1898, and is a two-story, rectangular Queen Anne style frame dwelling. It is sheathed in weatherboard, sits on a brick foundation, and has a hipped roof on the main block. It features extended gable-roofed bays, a conical-roofed tower, shallow entrance porch, and decorative gables. Its builder, Elias Overcarsh (1821–1898), was a prominent Methodist minister. The Overcarsh family owned the house until 1966.
The James A. Blakeney House is a historic house located near Providence, Mecklenburg County, North Carolina. It was built in 1905–1906, and is a two-story, three-bay, Colonial Revival style frame farmhouse with a one-story rear kitchen wing. It has a multiple cross-gable slate roof and a broad hip roofed wraparound porch. Also on the property is a contributing well house.
Kittrell-Dail House is a historic home located near Renston, Pitt County, North Carolina. It was built about 1855, and is a two-story, three-bay, side-gable, single pile frame dwelling with Greek Revival style design elements. It has two contemporary shed roofed wings and a 20th-century rear ell. A one-story, hip roof porch, almost the length of the house, was added about 1920–1930. Also on the property is the contributing kitchen building.

Randle House, also known as the Randall House, is a historic plantation house located near Norwood, Stanly County, North Carolina. It was built about 1835, and is a two-story, transitional Federal / Greek Revival style frame I-house dwelling. It is sheathed in weatherboard and has a gable roof. It has a gable roofed ell and attached kitchen/dining building. The front facade features a hipped roof porch.
Haystack Farm is a historic home and farm located near Oak Grove, Surry County, North Carolina. The farmhouse was built about 1885, and is a two-story, three-bay, gable roofed frame dwelling with a two-story rear ell. It has a full-width, hip roofed front porch and Italianate style design elements. Also on the property are the contributing gambrel-roof livestock barn, a board-and-batten frame packhouse, and a half-dovetail plank apple drying shed. The house was built by Christopher Wren Bunker, son of Chang and nephew of Eng Bunker.

Marshall-Harris-Richardson House is a historic home located at Raleigh, Wake County, North Carolina. It was built about 1900, and is a two-story, asymmetrical, Queen Anne-style frame dwelling. It has a one-story, hip roofed front porch. It features a steeply-pitched truncated hipped roof with projecting gables. It was moved to its present location in the fall of 1985.

The Thomas B. Finley House, also known as The Oaks, is a historic home located at North Wilkesboro, Wilkes County, North Carolina. It was designed by architect Norma Bonniwell (1877–1961) and built in 1893. It is a two-story, Queen Anne style frame dwelling with a one-story rear ell. It features a hip and gable roof, corner tower, fish-scale-cut wood shingles, and one-story, hip-roofed, wraparound porch. It was built for prominent attorney Thomas B. Finley (1862–1942), whose firm Finley and Hendren occupied the Thomas B. Finley Law Office at Wilkesboro.
Ward-Applewhite-Thompson House is a historic plantation house located near Stantonsburg, Wilson County, North Carolina. It was built about 1859, and is a boxy two-story, three-bay, double pile, Greek Revival style frame dwelling. It has a shallow hipped roof and wrap-around Colonial Revival style porch with Doric order columns added about 1900. Attached to the rear of the house is a gable roofed one-story kitchen connected by a breezeway. Also on the property are a number of contributing outbuildings including two packhouses, stable, and tobacco barns.
Edmondson-Woodward House is a historic plantation house located near Stantonsburg, Wilson County, North Carolina. It was built about 1830, and is a two-story, three-bay, single pile, "L"-plan, Federal style frame dwelling. It has a two-story wing added in the mid-19th century, side gable roof, exterior end chimneys, and hipped-roof porch with flared columns.
Manalcus Aycock House is a historic home located at Black Creek, Wilson County, North Carolina. It was built in 1900, and is a large two-story, six-bay, rambling frame dwelling. It consists of a hipped-roof section with two-story cross-gable wings. It features a large front porch with half-timbering and sawnwork decoration and stained glass windows. Also on the property is a contributing hipped-roof garage.

The Elisha Seymour Jr. House is a historic house at 410-412 Park Road in West Hartford, Connecticut. Built about 1770, it is one of the town's few surviving pre-independence brick buildings. it was listed on the National Register of Historic Places in 1986.













