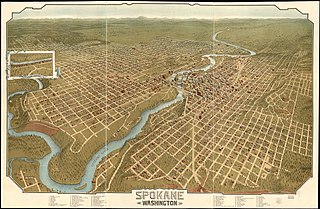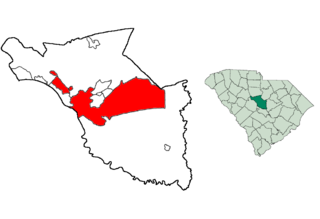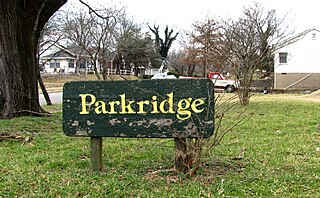
Capitol Hill is a neighborhood in Washington, D.C., located in both Northeast D.C. and Southeast D.C.. Bounded by 14th Street SE & NE, F Street NE, Southeast Boulevard SE, South Capitol Street SE. Dominated by the United States Capitol, which sits on the highest point of Capitol Hill, it is one of the oldest historic districts in Washington. Home to around 35,000 people in just under 2 square miles (5 km2), Capitol Hill is also one of the most densely populated neighborhoods in Washington, D.C.. The name "Capitol Hill" is frequently used as a metonym for the U.S. Congress.

Logan Circle is a historic roundabout park and neighborhood of Washington, D.C., located in Northwest D.C. The majority of Logan Circle is primarily residential, except for the highly-commercialized 14th Street corridor that passes through the western part of the neighborhood. In the 21st century, Logan Circle has been the focus of urban redevelopment and become one of Washington's most expensive neighborhoods. Today, Logan Circle is also one of D.C.'s most prominent gay neighborhoods.

The Dundee–Happy Hollow Historic District is located west of Midtown Omaha, Nebraska. It covers the area between Harney Street on the south, Hamilton Street on the north, Happy Hollow Boulevard on the west, and 46th Street on the east. The "heart" of Dundee is located at 50th and Underwood Avenue in Omaha, Nebraska, United States. It was founded in 1880 and annexed into the city in 1915. Dundee is home to Warren Buffett and nationally syndicated editorial cartoonist Jeff Koterba and was the hometown of filmmaker Alexander Payne. Actor Henry Fonda additionally lived in the Dundee neighborhood.

Neighborhoods in Spokane, Washington are officially grouped by the Spokane City Council into three main city council districts: 1, 2, and 3. Each city council district contains multiple, official neighborhoods that are recognized with a neighborhood council. Informally, neighborhoods are colloquially grouped by local geographical, geological, cultural, or historical features The list of neighborhoods below is organized based on the official designations by the City of Spokane. Unofficial neighborhoods and districts are listed within the official neighborhood in which they are located.
Elmwood is a neighborhood in the South Side of Providence, Rhode Island. The triangular region is demarcated by Broad Street, Elmwood Avenue, and Interstate 95.

The Emil Bach House is a Prairie style house in the Rogers Park neighborhood of Chicago, Illinois, United States that was designed by architect Frank Lloyd Wright. The house was built in 1915 for an admirer of Wright's work, Emil Bach, the co-owner of the Bach Brick Company. The house is representative of Wright's late Prairie style and is an expression of his creativity from a period just before his work shifted stylistic focus. The Bach House was declared a Chicago Landmark on September 28, 1977, and was added to the U.S. National Register of Historic Places on January 23, 1979.

College Hill is a neighborhood in the west central section of the United States city of Greensboro, North Carolina. College Hill was Greensboro's first neighborhood.

Herron–Morton Place is a historic district in Indianapolis, Indiana, United States. The boundaries of the neighborhood are East 16th Street on the south, East 22nd Street on the north, North Pennsylvania Street on the west, and Central Avenue on the east.

The Drake Park Neighborhood Historic District is located adjacent to Drake Park near the historic downtown area in Bend, Oregon, United States. Because of the unique and varied architecture in the Drake Park neighborhood and its close association with the early development of the city of Bend, the area was listed on the National Register of Historic Places in 2005.
Winnona Park is a historic area in the southeast corner of the Atlanta, Georgia suburb of Decatur. It is listed as a historic district on the National Register of Historic Places, but it is not one of the City of Decatur's locally designated historic districts.

This is a list of the National Register of Historic Places listings in Williamsburg County, South Carolina.

This is a list of the National Register of Historic Places listings in Columbia, South Carolina.

Parkridge is a neighborhood in Knoxville, Tennessee, United States, located off Magnolia Avenue east of the city's downtown area. Developed as a streetcar suburb for Knoxville's professional class in the 1890s, the neighborhood was incorporated as the separate city of Park City in 1907, and annexed by Knoxville in 1917. In the early 1900s, the neighborhood provided housing for workers at the nearby Standard Knitting Mill factory.

Logan Elementary School is a public elementary school in Columbia, South Carolina. It was built in 1913. The building was listed on the U.S. National Register of Historic Places in 1979.

Poynor School is a historic school building constructed from 1906 to 1908 in Florence, South Carolina. It was designed by local architect William J. Wilkins and was the contractor's first commission as an architect. Now known as Poynor Junior High School, it is located at 301 South Dargan Street and is listed on the National Register of Historic Places.

Horry-Guignard House is a historic home located at Columbia, South Carolina. It was built before 1813, and is a two-story, late Federal style, modified I-house type frame dwelling. The front facade features a one-story, full-width balustraded porch supported by square columns. During the winter of 1813–1814, the main hall was widened from six feet to eleven feet. To do this, the house was sawed in half and the two ends were pulled apart to rest on two new foundations. It was probably built by Peter Horry (1747-1815), a Revolutionary War Colonel and Brigadier General of the South Carolina Militia. Later, the house was acquired by John Gabriel Guignard (1751-1822), the Surveyor General of South Carolina from 1798 to 1802. Guignard is responsible for the early design of the city and laid out the first streets of Columbia.

Wardlaw Junior High School, also known as Wardlaw Middle School, is a historic Middle school located at Columbia, South Carolina. It was built in 1926–1927, and is a three-story, rectangular brick structure with a central courtyard. It features Gothic window tracery, arched entrances with one-story porches, and decorative cast stone panels. It was the first junior high school building in South Carolina.

Franklin Park is a neighborhood located on the Near East Side of Columbus, Ohio. Both the historic neighborhood and landmark, the Franklin Park Conservatory and Botanical Gardens, are named after the 88-acre park.

Tracy Park is a historic neighborhood in Tulsa, Oklahoma. It is a relatively small neighborhood consisting primarily of single-family houses that were built in the Riverview Addition during the early 1920s. The Tracy Park Historic District was added to the National Register of Historic Places on September 20, 1982 with the NRIS number 82003707. The district is bounded on the north by 11th Street, on the east by Peoria Avenue, and on the south and west by the Inner Dispersal Loop. It was the first area in Tulsa to be nominated as a district on the National Register of Historic Places.
J. Carroll Johnson was an architect in South Carolina. He was the first resident architect at University of South Carolina and supervised campus expansion. He designed numerous residences in Columbia's suburbs during the roaring 1920s. His work also includes the Lexington County Courthouse which is listed on the National Register of Historic Places.





















