
The Lanier Mansion is a historic house located at 601 West First Street in the Madison Historic District of Madison, Indiana. Built by wealthy banker James F. D. Lanier in 1844, the house was declared a State Memorial in 1926, and remains an important landmark in Madison to the present day.

The Noble–Seymour–Crippen House is a mansion located at 5624 North Newark Avenue in Chicago's Norwood Park community area. Its southern wing, built in 1833, is widely considered the oldest existing building in Chicago.
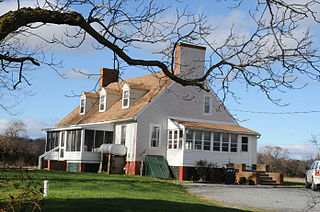
Bachelor's Hope is a historic house in Centreville, Maryland. Built between 1798 and 1815, it was added to the National Register of Historic Places in 1984.
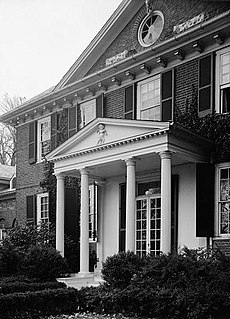
Tulip Hill is a plantation house located about one mile from Galesville in Anne Arundel County in the Province of Maryland. Built between 1755 and 1756, it is a particularly fine example of an early Georgian mansion, and was designated a National Historic Landmark in 1970 for its architecture.

Rosemount is a historic plantation house near Forkland, Alabama. The Greek Revival style house was built in stages between 1832 and the 1850s by the Glover family. The house has been called the "Grand Mansion of Alabama." The property was added to the National Register of Historic Places on May 27, 1971. The Glover family enslaved over 300 people from 1830 until 1860.

Rose Hill Manor, now known as Rose Hill Manor Park & Children's Museum, is a historic home located at Frederick, Frederick County, Maryland. It is a 2 1⁄2-story brick house. A notable feature is the large two-story pedimented portico supported by fluted Doric columns on the first floor and Ionic columns on the balustraded second floor. It was the retirement home of Thomas Johnson (1732–1819), the first elected governor of the State of Maryland and Associate Justice of the United States Supreme Court. It was built in the mid-1790s by his daughter and son-in-law.

Crossroads Tavern, also known as Crossroads Inn, is a historic inn and tavern located at North Garden, Albemarle County, Virginia. It was built about 1820. In the mid nineteenth century, Clifton G. Sutherland, son of Joseph Sutherland, owned and ran the tavern which was located on the Staunton and James River Turnpike. It served as a tavern and overnight lodging for farmers and travelers using the turnpike. In 1889, Daniel B. Landes bought the land at the public auction of the estate of Clifton Sutherland. The property continued to be conveyed to various owners over the years. The Crossroads Tavern is an early nineteenth century two- to three-story, three bay, double pile brick structure. The building sits on top of a brick and stone foundation, is roofed with tin and has pairs of interior brick chimneys on either gable end. The brick is laid in five course American bond with Flemish variant. Windows on the basement level at the rear of the house are barred; other basement windows are nine-over-six sash. Put-holes are found at the west end of the building, formerly providing sockets for scaffold boards should repairs be necessary. The front facade is dominated by a porch on the second story extending the entire width of the south and east facades. It is supported by five rounded brick columns and the tin roof above is supported by simple square wooden pillars connected by horizontal rails. Doors of the front of the basement level open respectively into kitchen and dining room and into a spirits cellar with its original barrel racks as well as a laundry fireplace. Floors on this level were originally dirt but dining room and kitchen floors have been cemented. The main entrance door on the second level, with its multi-panes lights, opens onto a central stair hall with two main rooms on either side. This stair hall has an ascending stair at its front and both ascending and descending stairs toward its center. Formerly the ascending stairs led to upstairs areas which did not connect. There is no ridge pole in the three attic rooms. The interiors of windows and doors on the main entrance side have extremely long wooden lintels. With few exceptions, the interior woodwork is original, including floors, chair rails, mantels and built in cupboards. Also on the property is a two-story contributing summer kitchen, brick up to the second story and frame above, and with an exterior brick chimney at the rear gable with fireplaces on both floors. It is operated as a bed and breakfast.

The Withers-Chapman House is a historic residence in Huntsville, Alabama. The house was built by Allen Christian circa 1835 as the center of a farm that would become one of the major dairy suppliers in central North Alabama. After Christian's death in 1849, the house was purchased by Augustine and Mary Withers. Former Governor of Alabama Reuben Chapman acquired the house in 1873, after his previous house nearby had been burned by departing Union soldiers in 1865. The house remained in Chapman's family from 1873 until 1971. The surrounding farmland has been sold off into suburban development, but the house retains a prominent position on a 2-acre lot on a hillside.

James H. Wilson Hall is a historic building on the campus of Alabama A&M University in Huntsville, Alabama. Construction began in 1911, and was completed in 1912.State Black Archives The funds were a gift from the Robert R. McCormick family. It served as the university's home economics building until 1968, when it was partly taken over by the art department until 1970. It was vacant until 1990, when the building was restored and taken over by the State Black Archives Research Center and Museum, which was established in 1987.State Black Archives </ref>
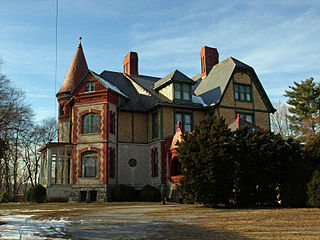
The Kildare–McCormick House is a historic residence in Huntsville, Alabama. The highly ornate, Queen Anne-style mansion was built in 1886–87. Its early owners contributed to the development of Huntsville, both through industrial projects and philanthropic efforts. The house was listed on the National Register of Historic Places in 1982.

The Steger–Nance House is a historic residence in Maysville, Alabama. It was built in 1854 by physician Francis Epps Harris Steger. Later owners included another physician, Issac William Howard, and local cotton gin owner and farmer Harry F. Nance. The house is built in a Federal style of brick laid in common bond. The house originally had a central hall flanked by a drawing room and parlor, with a dining room behind the parlor in an ell. A kitchen, bathroom, center hall, sitting room, and patio were added to the rear of the house in 1950. The house has three chimneys in each of the gable ends. Windows on the façade are nine-over-nine sashes flanked by narrow three-over-three sashes. A shed roofed porch stretches across the front, supported by six pairs of square columns on brick pillars. A narrow balcony, accessed from the upstairs hall, is centered above the front door. The house was listed on the Alabama Register of Landmarks and Heritage in 1981 and the National Register of Historic Places in 1982.

Greenlawn is a historic residence between Meridianville and Huntsville, Alabama. The house was built in 1849–50 by William Otey, replacing a log house built by his father in the early 1810s. Following William and his wife's deaths, the house was taken over by one of their granddaughters in 1907. Around 1925, the original Italianate portico was replaced with the current Greek Revival entrance, and a northern wing was added. The house fell vacant in 1963 and was later restored, now sitting at the entrance to a subdivision of the same name.

The McCartney–Bone House is a historic residence near Maysville in Madison County, Alabama. The house was built in 1826 by James McCartney, who came to Madison County in 1810. McCartney held several public offices in the county, including Justice of the Peace, Tax Assessor and Collector, and County Commissioner. He was also a member of the Flint River Navigation Company, which sought to improve transportation along the Flint River to the Tennessee River, making it easier to get goods from northeastern Madison County to market. McCartney died in 1831, and his wife, Martha, remarried twice, the second time to Reverend Matthew H. Bone. After Martha's death in 1885, the house remained in the family until 1955.
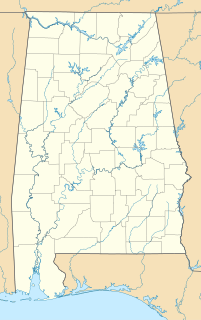
The Blackburn House is a historic residence near Athens, Alabama. The house was built around 1873. It is a one-and-a-half-story Saltbox-style house with an Italianate portico. The portico has four chamfered edge columns supporting a hipped roof. The portico is flanked by two-over-two sash windows on each floor; the same windows are used on the sides on the first floor and for the front rooms on the second floor. Small casement windows are found above the portico and in the attic areas on the rear sides of the house. The house has a center-hall plan with four rooms on the ground floor and two on the upper floor. Since restoration in the early 1980s, the house has served as an antique store. The house was listed on the Alabama Register of Landmarks and Heritage in 1983 and the National Register of Historic Places in 1984.
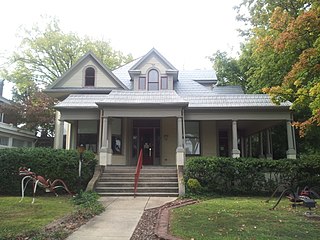
The Wilson Park Houses are a group of three historic homes in Florence, Alabama. Built as upper-class residences between 1890 and 1918, the houses are adjacent to Wilson Park, laid out as a public space upon the city's founding and later renamed for President Woodrow Wilson. Two of the houses came to be owned by Hiram Kennedy Douglass, who upon his death in 1975 willed the houses to an organization willing to maintain them for the public. The houses are now owned by the city and contain the Kennedy-Douglass Center for the Arts. The houses were listed on the National Register of Historic Places in 1979.

The Oaks is a historic residence near Tuscumbia in Colbert County, Alabama. Ricks came to North Alabama from Halifax, North Carolina in the early 1820s. He acquired a large plantation which he sold in 1826 and purchased nearby land. A log house had been built on the new property circa 1818, and Ricks built a new, larger house connected to it which was completed in 1832. The house remained in the family until 1966, and is still in use as a private residence.

Preuit Oaks is a historic plantation house near Leighton in Colbert County, Alabama. The house was built in 1847 by Dr. John S. Napier, on land originally owned by his father-in-law. The house and land were sold in 1851 to W. Richard Preuit, who developed the property into a large cotton plantation. At its peak in 1860, the plantation covered 1,500 acres ; following the Civil War, its productivity declined, and Preuit's holdings had depleted to only 400 acres upon his death in 1882. The house has remained in the family since.

The Davis C. Cooper House is a historic house located at 301 Main Street in Oxford, Alabama.
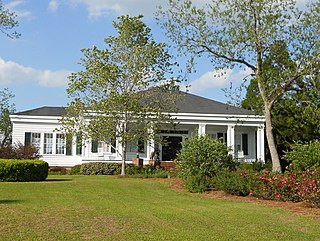
The Glenn–Thompson Plantation is a historic plantation house near Pittsview in Russell County, Alabama. The house was built in 1837, five years after the Treaty of Cusseta which ceded Muscogee lands to the United States. It was built by Massilon McKendree Glenn, son of the founder of nearby Glennville, and an academic who was the president of the Board of Trustees of the Glennville Female Academy. Glenn traded the house and its lands to a nearby planter named George Hargraves Thompson in 1840. Thompson developed the land into a working plantation, and his son, Willis, was one of the first in the area to convert his lands to produce pecans.

The A. J. and Emma E. Thomas Coley House is a historic residence in Alexander City, Alabama. The house was built by A. J. Coley, a physician who was born near Alex City in 1858. After studying medicine in Philadelphia and New York City, Coley returned to Alabama and married Emma E. Thomas. In 1895, the couple built their house in Queen Anne style, a popular style for houses in the late 19th century. Coley served as mayor of Alex City from 1902–1903. In 1909 Coley sold the house to another physician, James Adrian Googan, who used it as his residence and an infirmary. Except during World War II, when it was subdivided into apartments, it has been maintained as a single-family home since Googan's death in 1920.
























