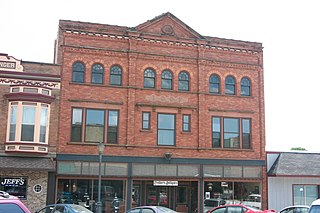
Polo Independent Order of Odd Fellows Lodge No. 197 is a historic Independent Order of Odd Fellows building located at 117 W. Mason St. in Polo, Illinois. The lodge was built in 1901-02 for Polo's chapter of the Odd Fellows, which was established in 1856; it was the fifth meeting place used by the chapter. Architects Charles Wyman Bradley and Frank A. Carpenter designed the building in the Classical Revival style. The brick building is divided into three bays, which are separated by brick pilasters on the upper floors. An egg-and-dart frame encircles the upper two stories. A parapet extends along the roofline; the parapet is topped by a corbelled pediment containing a medallion with the year of construction. The Odd Fellows met on the upper stories of the building until the 1990s; the first floor has historically been used as a storefront.

The Ace Art Company is a historic commercial and industrial building in Reading, Massachusetts. Built in 1924, the single-story brick building is the only Art Deco building in Reading. It was listed on the National Register of Historic Places in 1985.

Central Office Building is a historic building located in downtown Davenport, Iowa, United States. It has been individually listed on the National Register of Historic Places since 1983. In 2020 it was included as a contributing property in the Davenport Downtown Commercial Historic District. It is located in the center of a block with other historic structures. It now houses loft apartments.

The Henry Berg Building is a historic building located in downtown Davenport, Iowa, United States. It has been individually listed on the National Register of Historic Places since 1983. In 2020 it was included as a contributing property in the Davenport Downtown Commercial Historic District.

The Spivey Building is a twelve-story skyscraper located at 417 Missouri Avenue in East St. Louis, Illinois. Built in 1927, the building is the only skyscraper ever constructed in East St. Louis. Architect Albert B. Frankel designed the building in the Commercial style. The building's design features terra cotta spandrels separating its windows vertically and brick pier dividing its window bays. The asymmetrical entrance is surrounded by decorative marble piers, and the first two stories are separated from the rest of the building by a cornice and sill. The top of the building features a two-story parapet with terra cotta surrounds at each window and seven capitals at its peak. During the height of East St. Louis' prosperity through the 1950s, the building housed the offices of professionals in many fields who were considered among the best in the city. However, the building became a victim of the city's steep economic decline and has been abandoned for several decades.

The Dunlap Building is a historic commercial building at 967 Elm Street in downtown Manchester, New Hampshire. It is a large five-story brick building occupying a corner lot on Manchester's principal commercial street. It was built in 1879 as a four-story building, and extensively rebuilt in 1908, when the fifth story was added. The first floor is lined by storefronts on both Elm and Amherst Streets. The second through fourth floors of the Elm Street facade are three bays wide, the bays divided by pilasters. Separate pilasters separate the bays on the top floor. The original second-floor windows were replaced in 1908 by large plate-glass windows. The third-floor windows have a segmented-arch top and the original 1879 window surrounds, although the windows themselves have been replaced by modern sash windows. The windows on the upper two floors are in rectangular openings with granite sills. The Amherst Street facade is also divided by pilasters and has similar window treatments, although a number of the second-floor windows have been partially bricked over.
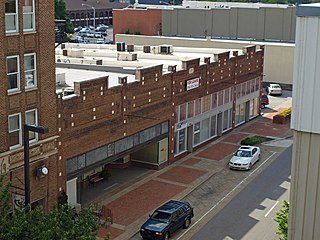
Beckers Block is a group of historic commercial buildings in Huntsville, Alabama. The two-story, five-bay structure was built in 1925. Each bay is separated by piers that project above the roofline. The center of each bay is raised above the parapet, creating a crenelated appearance. Below the parapet, a rectangular panel is formed from header courses. Cream-colored square stones decorate the entire façade.
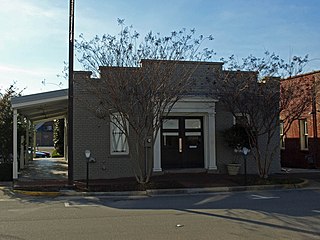
The Halsey Grocery Warehouse is a historic warehouse in Huntsville, Alabama. It was built in 1923 as a second grocery warehouse for the W. L. Halsey company. The one-story building is simple in design, especially when compared with the company's earlier building across the street. The façade is of grey painted brick with a stepped parapet. The central double entrance door is flanked by single windows, each of which is topped with a brick arch. The pilasters and entablature surrounding the door are a later addition; originally, the door was topped only with a rowlock course of brick. The south side has a shed roof covering what was the loading area.
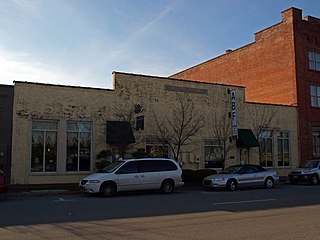
The Kelly Brothers and Rowe Building is a historic warehouse in Huntsville, Alabama. Built in 1928, the façade is nearly free of ornamentation, except for a raised central parapet, with a plaque reading "Kelly Bros. & Rowe", and soldier course brick outlining the building and openings. Originally, the front featured two large warehouse doors, each with an entry door and a multi-pane window towards the center of the building. The warehouse doors have each been replaced with a twin-pane fixed window and transom, and the multi-pane windows have been replaced with a single pane and transom.
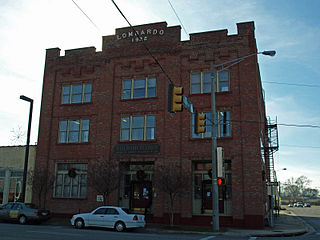
The Lombardo Building is a historic warehouse in Huntsville, Alabama. The three-story brick structure was built in 1922. The façade is divided into three bays by four piers. The center and right bays each have a double entry door with transom and sidelights, while the left bay contains a group of four one-over-one sash windows topped with a transom. Each of the upper floors has groups of three one-over-one windows. Each bay is topped with three decorative corbels, below a stepped parapet. The center of the parapet is marked with "LOMBARDO" and "1922".

The Donegan Block is a historic commercial building in Huntsville, Alabama. Built in 1870, it and the adjacent building, the Rand Building, represent a simplified Italianate architecture style common in smaller towns in the late 19th century. It is one of few remaining Italianate buildings which once were prevalent on Courthouse Square. The 2+1⁄2-story building is divided into four units, each three bays wide. The units are divided on the façade by brick pilasters, which were originally faced with cast iron on the ground floor. The two eastern units are combined, and share an entrance flanked by two multi-paned fixed windows on each side. The other two units have central entrances with one window on each side. The three eastern units are treated similarly, with triangular pediments and pilasters surrounding each door and window. The western unit had been modified with a recessed entry and windows, but these were later returned flush with the building and are topped with fanlights and segmental brick arches. Second floor windows on all four units are tall and narrow with arched tops and roll moldings with keystones. The attic level has short vents treated similarly to the second floor windows. A bracketed and denticulated metal cornice projects from the top of the building. It was listed on the National Register of Historic Places in 1980.

The Yarbrough Hotel is a historic building in Huntsville, Alabama. The four-story structure was built of brick and reinforced concrete in 1922–25. The top three floors contain 75 rooms, while the ground floor features the hotel lobby and storefronts; as it did not have a ballroom or party rooms, it catered to businessmen. It faced competition from the Twickenham Hotel one block away, and the Russel Erskine Hotel. Yarbrough operated as a residential hotel until the late 1950s, and was renovated in the 1980s.

The Struve–Hay Building is a historic commercial building in Huntsville, Alabama. Built in 1900, it represents a transition between Victorian architecture style and the less ornamented Commercial Brick style. The building was originally two stories with a three-story tower on the corner, but the second story of the Jefferson Street façade was removed in 1955. Previously consisting of two storefronts, the Jefferson Street side was later combined into one, with a recessed central entrance flanked by pilasters and two large single-pane fixed windows on either side. This portion of the building is also painted white with green accents, rather than the red with unpainted stone accents of the remainder of the building, providing additional visual separation. The corner and first bay of either side are adorned with stone pilasters with capitals supporting a stone course that wraps around the building. The tower has a single one-over-one sash window on each face of the second floor, with a pair of small arched windows on the third. It is topped with a pyramidal roof and ball finial. Along Holmes Avenue, the first floor has no windows, while the second floor has a pair of one-over-one windows per bay. The building is topped with a bracketed pressed metal cornice. The roof on the end of the building on the Holmes side steps down to a separate unit, featuring a Romanesque Revival arched entryway below a bay window. The building was listed on the National Register of Historic Places in 1980.

The Schiffman Building is a historic commercial building in Huntsville, Alabama. The main structure of the building was built in 1845. Originally, it was a three-bay brick building divided by large, flat pilasters. The southern bay, at the corner of East Side Square and Eustis Avenue, was remodeled in the Richardsonian Romanesque style in 1895. The other two bays were demolished in the 1970s. Future Speaker of the U.S. House William B. Bankhead used the building as an office while he was Huntsville's city attorney from 1898–1902; his daughter, actress Tallulah Bankhead, was born in the second floor apartment. Issac Schiffman, a businessman and banker, purchased the building in 1905 and it has remained in the family since.
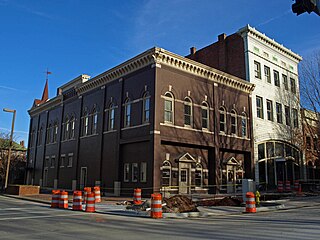
The Milligan Block is a historic commercial building in Huntsville, Alabama. It was built in 1900 and represents the transition from vertically-oriented Italianate style to more restrained, horizontally-oriented commercial styles of the early 20th century. It retains Italianate details such as an applied metal cornice and arched windows, but eschews other applied decoration in favor of using structural elements to provide ornamentation.

The W. T. Hutchens Building is a historic commercial building in Huntsville, Alabama, United States. A three-bay building on the corner of Jefferson Street and Clinton Avenue, the two corner bays were built in 1916 and the third built in a nearly identical style in 1921. It was built in the Early Commercial brick style, which departed from highly ornamented, vertically-oriented Victorian styles, instead emphasizing horizontal orientation by using strong horizontal courses and shorter, wider windows. It contrasts with the later Terry Hutchens Building, across Clinton Avenue, which is representative of later, again vertically-oriented Gothic Revival styles.

The Cotton Belt Railroad Office Building is a historic commercial building at 312 East Broad Street in Texarkana, Arkansas. Built c. 1910, this two-story brick building is one of the oldest buildings in downtown Texarkana. Its exterior walls have been stuccoed, and it has a flat roof behind a stuccoed brick parapet. It has vernacular Italianate styling, with two-story pilasters separating the front bays, and dentil molding at the roof line. The main facade is divided into three bays, the central one providing the main entry on the first floor, and an arched-top window above. The flanking bays are plate glass on the first floor, with tripled sash windows above. The building's first tenant was the Cotton Belt Railroad, whose arrival was responsible for Texarkana's significant growth in the early 20th century.

Southall Drugs is a historic commercial building in Florence, Alabama. It was built in 1900 to house the pharmacy of Charles Morton Southall. The pharmacy operated until 1979, and was renovated in 1982 to have loft apartments on the second floor and retail on the ground floor.
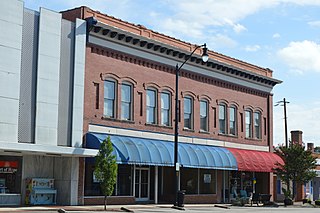
Johnson Building is a historic commercial building located at Clinton, Sampson County, North Carolina. It was built about 1902, and is two-story, five bay by eight bay, brick building with Classical Revival-style details. The front facade features arched windows, brick corner pilasters, recessed brick panels, decorative metal cornice, and a raised parapet. The building was constructed following a fire that destroyed much of the Clinton commercial district.
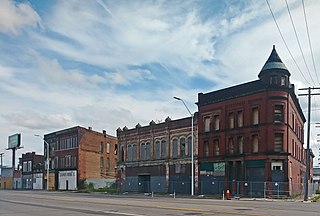
The Michigan Avenue Historic Commercial District is a group of commercial buildings located along the south side of two blocks of Michigan Avenue, from 3301–3461, in Detroit. This section of buildings is the most intact collection along this stretch of Michigan Avenue. The district was listed on the National Register of Historic Places in 2020.

























