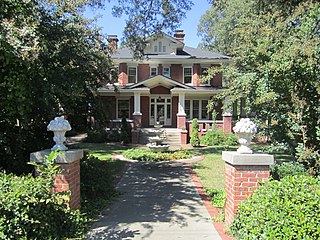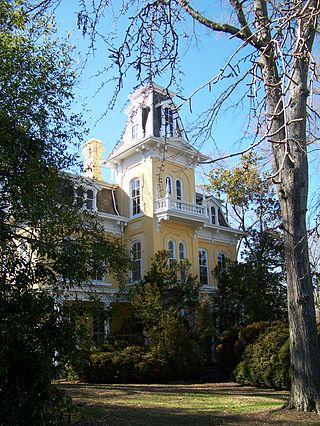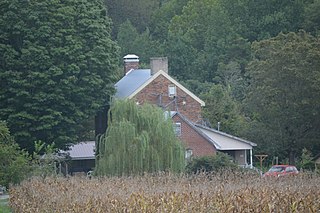
Sanford is a city in Lee County, North Carolina, United States. The population was 30,261 at the 2020 census. It is the county seat of Lee County. The geographic center of North Carolina is located northwest of the city, in Chatham County.

The George and Neva Barbee House, also known as the Dr. G. S. Barbee House, is a historic home located at Zebulon, Wake County, North Carolina, a town near Raleigh, NC. Constructed in 1914, the two-story, brick American Foursquare house was designed in the American Craftsman / Bungalow style. It features a hipped roof with overhanging eaves, a porte cochere, a sheltered wraparound porch, and a nearly solid brick porch balustrade.

Milford, also known as the Relfe-Grice-Sawyer House, is the oldest two-story brick home located near Camden, Camden County, North Carolina, United States.

The Banker's House is a historic home located at 319 N. Lafayette St. in Shelby, Cleveland County, North Carolina. It was designed by architect G.S.H. Appleget, and was built in 1874–1875. It is a 2+1⁄2-story, T-shaped, stuccoed brick house in the Second Empire style. It features a 3+1⁄2-story tower, with mansard roofs on the tower and main block. Also on the property is a contributing wellhouse and a one-story brick outbuilding.

Market Square is a furniture showroom complex in High Point, North Carolina, owned by International Market Centers which is the largest building in North Carolina on the National Register of Historic Places (NRHP), and the sixth largest in the United States. Known also as Tomlinson Chair Manufacturing Company Complex, it was listed on the NRHP under that name. The former manufacturing complex includes the oldest factory building in the city, and its renovation has been credited with making High Point a successful furniture exhibition center. A 16-story addition in 1990 is one of the city's tallest buildings.

Griffis-Patton House is a historic plantation house located near Mebane, Alamance County, North Carolina. It was built in 1839–1840, and is a two-story, five-bay, brick Greek Revival style house. The front facade features a single story entrance porch with four original, rounded brick columns. Also on the property are the contributing one-story frame kitchen, a small one-story well house, and a small one-story frame shed roof chicken house, now used as a wood shed.

Avery Avenue School, also known as Catawba Valley Legal Services, is a historic school building located at Morganton, Burke County, North Carolina. It was built in 1923, and is a two-story, brick, crescent-shaped building. It has a polygonal center section features a pyramidal roof covered in mission tile and topped by a small belfry. The building housed a school until 1957 when it was converted to offices for Burke County.
Swan Ponds is a historic plantation house located near Morganton, Burke County, North Carolina. It was built in 1848, and is a two-story, three-bay, brick mansion with a low hip roof in the Greek Revival style. It features a one-story low hip-roof porch with bracketed eaves, a low pedimented central pavilion, and square columns. Swan Ponds plantation was the home of Waightstill Avery (1741–1821), an early American lawyer and soldier. His son Isaac Thomas Avery built the present Swan Ponds dwelling. Swan Ponds was the birthplace of North Carolina politician and lawyer William Waightstill Avery (1816–1864), Clarke Moulton Avery owner of Magnolia Place, and Confederate States Army officer Isaac E. Avery (1828–1863).

Tate House, also known as The Cedars, is a historic home located at Morganton, Burke County, North Carolina. The core was built about 1850, and is a two-story, three-bay, brick mansion with a center hall plan in the Greek Revival style. It was remodeled in the Second Empire style in 1868, with the addition of a mansard roof and large three-story octagonal tower. It was the home of Samuel McDowell Tate (1830–1897), who undertook the 1868 remodeling.

Bellevue is a historic plantation house located near Morganton, Burke County, North Carolina. It was built about 1826, and consists of a two-story, six bay brick structure, with an original one-story wing, in the Federal style. It has a Quaker plan interior.

Mountain View is a historic plantation house at Morganton, Burke County, North Carolina. It was built about 1815, and is a 2+1⁄2-story, five-bay, Federal-style brick house. It was remodeled in the 1870s in the Gothic Revival style. It features a two-story gabled porch with decorative bargeboards. Later remodelings added Victorian- and Colonial Revival-style decorative elements.

John Alexander Lackey House is a historic home located at Morganton, Burke County, North Carolina. It was built about 1900, and is a two-story, "T"-shaped, gable roofed, brick farmhouse. It has a one-story, gabled kitchen wing. The house features Colonial Revival style detailing.

Shadrach Lambeth House, also known as Pennington Place and Shoaf House, is a historic home located near Thomasville, Davidson County, North Carolina. It was built about 1837, and is a two-story, three bay by two bay, Federal style brick dwelling. It has a one-story brick kitchen addition added in the late-19th century.
Endsley-Morgan House, also known as the "Reuben Starbuck" House, is a historic home located near Colfax, Guilford County, North Carolina. It consists of brick, two-story, single pile main block built between 1780 and 1792, and a frame rear ell built about 1860. A small one-story, brick, shed roofed wing was added in the early-20th century. The house incorporates stylistic elements of Quaker architecture.

Lambuth Inn, also known as Mission Centenary Inn and the Lambeth Hotel, is a historic hotel building located at Lake Junaluska, Haywood County, North Carolina. It was built in 1921, and is a large Classic Revival style building consisting of a long rectangular block with three short rear wings. It is flanked by buff-colored brick additions extending symmetrically from each end, one made in 1956 and one in 1964. It features a massive pedimented portico with six three-story Ionic order columns. It was the main hotel facility of the United Methodist Church's Lake Junaluska Assembly. Renovation was done in 1983-1984 and 2018.

The Clarke–Hobbs–Davidson House, also known as the Masonic Temple and Charles A. Hobbs House, is a historic home located at Hendersonville, Henderson County, North Carolina. It was built about 1907, and is a two-story, brick, transitional Queen Anne / Colonial Revival style dwelling. A rear brick addition was built about 1958, after it was acquired by the Masons for use as a Masonic Lodge. It features a one-story hip roofed full-width porch and a tall deck-on-hip roof.
Riddick House is a historic plantation house located near Como, Hertford County, North Carolina. It is dated to about 1795, and is a three-story, five bay, "L"-shaped Federal style frame dwelling with a two-story Greek Revival style rear addition. It is sheathed in weatherboard, sits on a brick foundation, and has two double-shouldered brick chimneys on each gable end.
Duke-Lawrence House, also known as Lawrence House and Shoulars House, is a historic plantation house located near Rich Square, Northampton County, North Carolina. The original western frame section was built about 1747, with the eastern brick section built between 1787 and 1796. It is a "T"-shaped Georgian style dwelling that consists of a 1+1⁄2-story, brick section and the original three bay frame section with a brick end. It features a split-level floor arrangement and a sloping one-story roofline to the rear. The interior woodwork was removed in the 1930s and installed in "Willow Oaks" in Richmond, Virginia.

Old Brick House is a historic home located at Elizabeth City, Pasquotank County, North Carolina. It was built about 1750, and is a 1+1⁄2-story frame dwelling with brick gable ends. It sits on a raised brick basement, has a gable roof with dormers, and two interior end chimneys with molded caps. The interior features a richly carved mantel with an elaborate broken ogee pediment. It is one of the few brick-end buildings in the state. It is a member of the small group of 18th century frame houses with brick ends in northeast North Carolina; the group includes the Sutton-Newby House and the Myers-White House.

Sutton-Newby House is a historic plantation house located near Hertford, Perquimans County, North Carolina. It was built about 1745, and is a 1+1⁄2-story, four-bay, frame dwelling with a brick end and gable roof. It originally had both ends in brick. It features a full-width, shed roofed front porch and massive double-shouldered chimney. It is a member of the small group of 18th century frame houses with brick ends in northeast North Carolina; the group includes the Myers-White House and the Old Brick House.



















