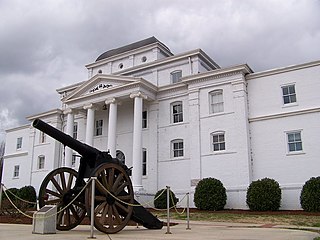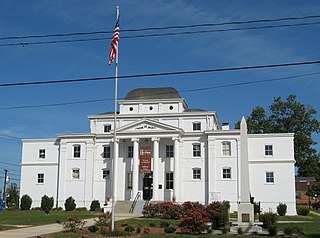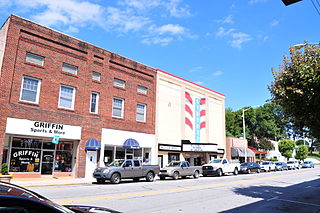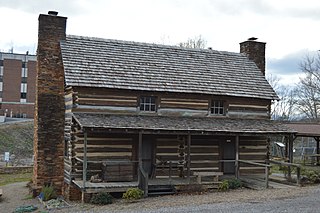
Wilkes County is a county located in the U.S. state of North Carolina. It is a part of the state's western mountain region. The population was 65,969 at the 2020 census. Its county seat is Wilkesboro, and its largest community is North Wilkesboro. Wilkes County comprises the North Wilkesboro, NC Micropolitan Statistical Area.

North Wilkesboro is a town in Wilkes County, North Carolina, United States. The population was 4,131 at the 2020 US Census. North Wilkesboro is the birthplace and original home of Lowe's Home Improvement, which continues to have a major presence in the community. The town is also known as one of the birthplaces of the sport of stock-car racing, and the North Wilkesboro Speedway was the first NASCAR-sanctioned track. Due to the town's proximity to the nearby Blue Ridge Mountains and its numerous tourist venues, North Wilkesboro has been nicknamed the "Key to the Blue Ridge".

Wilkesboro is a town in and the county seat of Wilkes County, North Carolina, United States. The population was 3,687 at the 2020 census. The town is located along the south bank of the Yadkin River, directly opposite the town of North Wilkesboro. Wilkesboro is a Small Town Main Street community and has recently revitalized its historic downtown to include the Carolina West Wireless Community Commons, Wilkes Communications Pavilion, Heritage Square and Splash Pad. Cub Creek Park is adjacent to the downtown and contains many amenities, which include baseball, walking trails, mountain biking trails, trout fishing, dog park, basketball, tennis, and pickleball courts, picnic shelters, etc. Wilkesboro is also the home of the annual MerleFest, Carolina in the Fall, and Brushy Mountain Peach & Heritage festivals.

The Downtown Main Street Historic District is a national historic district located at North Wilkesboro, Wilkes County, North Carolina. It encompasses 29 contributing buildings in the central business district of North Wilkesboro. It developed between about 1891 and 1952, and includes notable examples of Classical Revival and Early Commercial style architecture. The architectural firm Benton & Benton designed the former Bank of North Wilkesboro II (1923), the Hotel Wilkes (1926), and the former Town Hall (1939). Other notable buildings include the Liberty Theater, former Bank of North Wilkesboro (1892), and Tomlinson Department Store (1927).

The Wilkes County Courthouse in Wilkesboro, North Carolina was designed by Wheeler, Runge & Dickey in Classical Revival and Beaux Arts style. It was built in 1903.

The Downtown Wilkesboro Historic District in Wilkesboro, North Carolina is a 37-acre (15 ha) historic district that was listed on the National Register of Historic Places in 2009. It included 69 contributing buildings, two contributing sites and one contributing object. It includes architecture by Wheeler, McMichael and Co.

Nash Law Office is a historic office building located at Hillsborough, Orange County, North Carolina. It was built in 1801, and is a small one-story, frame building with a gable roof and low brick foundation. It has a brick exterior end chimney and a small one-story wing added in 1865. The building housed the law office of jurist Frederick Nash (1781-1858). Following his death it housed a school and was purchased by the Hillsborough Historical Society in 1970.

The Archibald Henderson Law Office is a historic law office building located at Salisbury, Rowan County, North Carolina.

Zollicoffer's Law Office is a historic office building located in Henderson, Vance County, North Carolina. It was built in 1887, and is a two-story, two bay by two bay, brick building with Italianate-style design elements. It is associated with A.C. Zollicoffer, who was prominent in local and regional legal, political, and business circles.

The Thomas B. Finley House, also known as The Oaks, is a historic home located at North Wilkesboro, Wilkes County, North Carolina. It was designed by architect Norma Bonniwell (1877–1961) and built in 1893. It is a two-story, Queen Anne style frame dwelling with a one-story rear ell. It features a hip and gable roof, corner tower, fish-scale-cut wood shingles, and one-story, hip-roofed, wraparound porch. It was built for prominent attorney Thomas B. Finley (1862–1942), whose firm Finley and Hendren occupied the Thomas B. Finley Law Office at Wilkesboro.
J. L. Hemphill House, also known as the Lowe House or Woodie House, is a historic home located at Wilkesboro, Wilkes County, North Carolina. It was built in 1899, and is a two-story, Queen Anne style frame dwelling. It has a central hip-roofed block with slightly projecting gabled "wings" on all four sides. It features a 2+1⁄2-story polygonal corner tower with bell-cast roof and finial and one-story wraparound porch with sawnwork decoration.

Johnson-Hubbard House is a historic home located at Wilkesboro, Wilkes County, North Carolina. It was built between about 1855 and 1857, and is a two-story, five-bay, vernacular Greek Revival style frame dwelling with a one-story rear ell. It features brick end chimneys with single paved shoulders and stuccoed surfaces penciled to resemble cut stone.

Brown-Cowles House and Cowles Law Office, also known as the Paul Osborne House and Law and Bride Cottage, is a historic home and law office located at Wilkesboro in Wilkes County, North Carolina, United States. The Cowles Law Office was built about 1871, and is a small one-story frame building with gable roof and single-shoulder end chimney. The original section of the Brown-Cowles House was built about 1834, and enlarged with a two-story wing by 1885 and enlarged again between 1920 and 1926. It is a two-story frame dwelling with Federal style detailing. Also on the property are the contributing curing house and kitchen. It was the home of William H. H. Cowles (1840-1901), a lawyer and four-term Congressman during the 1880s and 1890s.

Thomas B. Finley Law Office, also known as the J. F. Jordan Law Office, is a historic law office located at Wilkesboro, Wilkes County, North Carolina. It was built during the early 1880s, and is a small one-story frame building one room wide and two deep. It has sawnwork bargeboards and decorative finials in the Carpenter Gothic style. It is owned by the Wilkes Heritage Museum.

Wilkesboro-Smithey Hotel, also known as the Smithey Hotel or Smithey's Department Store, is a historic hotel building located at Wilkesboro, Wilkes County, North Carolina. It was built in 1891, and is a three-story, nine bay by six bay, brick building. It features a two-story wraparound gallery porch.

J. T. Ferguson Store, also known as the Ferguson Store or Parker Electric Co., is a historic commercial building located at Wilkesboro, Wilkes County, North Carolina. It was built in 1887, and is a two-story brick building with a distinctive pressed metal facade. The facade features a combination of classical and late Victorian details.

Old Wilkes County Jail is a historic jail located at the Wilkes Heritage Museum in Wilkesboro, Wilkes County, North Carolina. It was built in 1858, and is a two-story, rectangular brick building with a low hipped roof. The jail retains much of its original hardware including strap hinges and several early locks.

Southern Railway Depot, also known as the North Wilkesboro Depot, is a historic train station located near North Wilkesboro, Wilkes County, North Carolina. It was built in 1914 by the Southern Railway, and is a long, one-story brick building with American Craftsman style design elements. It measures 36 feet wide and 240 feet long and has a low hipped roof with overhanging eaves. Passenger service ceased in 1955.

Robert Cleveland Log House is a historic home located at the Wilkes Heritage Museum in Wilkesboro, Wilkes County, North Carolina. It was originally located east of Purlear near junction of SR 1300 and 1317 and moved to its present location in 1986. It was built about 1780 and is a large two-pen log dwelling with exterior end stone chimneys and an uncoursed stone basement. It was built by Revolutionary War veteran Captain Robert Cleveland, brother of Colonel Benjamin Cleveland, and is probably the oldest dwelling in Wilkes County.

Lincoln Heights School was a historic six-teacher Rosenwald School. Built-in 1924, the buildings of the school are now listed with National Register of Historic Places for its significance in education of African American children across Wilkes County, North Carolina.






















