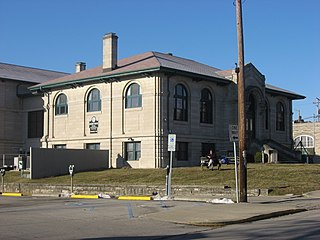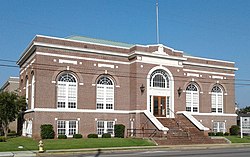
Latta is a town in Dillon County, South Carolina, United States. Latta is the second largest town in Dillon County. As of the 2010 census, it had a population of 1,379.

The Octagon House, also known as Zelotes Holmes House, is a historic octagonal house located in Laurens, South Carolina. Designed and built in 1859 to 1862 by the Rev. Zelotes Lee Holmes, a Presbyterian minister and teacher, it is thought to be the first concrete house erected in South Carolina. It was called the Zelotes Holmes House by the Historic American Buildings Survey.

Broad Margin is the name given to the private residence originally commissioned by Gabrielle and Charlcey Austin. It is located in Greenville, South Carolina, United States, was designed by Frank Lloyd Wright and was built in 1954. It is one of two buildings designed by Wright in South Carolina.
William Lee Stoddart (1868–1940) was an architect best known for designing urban hotels in the eastern United States. Although he was born in Tenafly, New Jersey, most of his commissions were in the South. He maintained offices in Atlanta and New York City.

Williams Chapel A.M.E. Church is a historic African Methodist Episcopal church located at 1198 Glover Street in Orangeburg, Orangeburg County, South Carolina. It was built between 1915 and 1925, and is a one-story, brick Gothic Revival-style church building on a raised basement. It features two towers on the facade with pyramidal roofs and Gothic arched stained glass windows.
Woodruff High School is a public secondary school in Woodruff, South Carolina, United States, and is the only high school in Spartanburg County School District 4.

Manning Library, also known as Clarendon County Public Library and Hannah Levi Memorial Library, is a historic library building located at Manning, Clarendon County, South Carolina. It was built in 1909–1910, and is a one-story, brick, Classical Revival style structure is set on a raised basement. The front façade features a pedimented Roman Doric order portico projecting from the central bay. The library was the first public library in Clarendon County.

Furman Institution Faculty Residence is a historic residential building located near Winnsboro, Fairfield County, South Carolina. It was built about 1837, and is a two-story, brick building with a hipped roof and end chimneys. It has a single story, hip roofed front porch and a kitchen extension. The building serves as a visible reminder of the early history of Furman University and its brief establishment in Fairfield County.

Roseville Plantation is a historic home located near Florence, Florence County, South Carolina. It was built about 1885 and renovated about 1910. It is a two-story, lateral gabled, weatherboard-clad residence. The building consists partly of mortise and tenoned hand-hewn and peeled log construction. It was built on the foundations of the original plantation house built about 1835. The house at Roseville Plantation is at the end of a tree lined dirt driveway and set at the center of a broad sparsely landscaped lawn, resting upon a brick pier foundation which has recently been enclosed at its perimeter with stuccoed concrete block. It features a broad, one-story, hip roofed wraparound veranda.

W. T. Askins House is a historic home located at Lake City, Florence County, South Carolina. It was built about 1895, and is a two-story, L-shaped, frame Folk Victorian style dwelling. It is clad with shiplap siding and set upon a brick pier foundation. Also on the property are a gable-front garage and a smoke house. It was the home of William Thomas Askins (1859–1932), a prominent merchant and farmer of Lake City and lower Florence County.

Smith-Cannon House, also known as the B.O.V.B., is a historic home located at Timmonsville, Florence County, South Carolina. It was built about 1897–1900, and is a two-story, asymmetrical plan house in the Queen Anne style. It has a full attic and is sheathed in weatherboard. The house features a 2 1/2-story round turret; a one-story, shed roofed porch that stretches across the entire façade, wraps the turret, and extends to form a porte-cochère. It was built for Charles Aurelius Smith, prominent government figure as mayor of Timmonsville, member of the state house of representatives, twice lieutenant governor, and governor of South Carolina for five days.

U.S. Post Office is a historic post office building located at Florence, Florence County, South Carolina. It was built about 1906, and is a three-story, sandstone and brick building with hipped roof Second Renaissance Revival style. A major three-story addition to the rear of the building was built about 1935.

Mt. Zion Rosenwald School, also known as Mt. Zion-Rosenwald Colored School, is a historic Rosenwald School building located near Florence, Florence County, South Carolina. It was built in 1925, and is a rectangular frame building with tall exterior windows. It is a "two or three teacher" school building. Construction of the project was funded in part by the Julius Rosenwald Fund, which helped build more than 5,300 black school buildings across the south from 1917–1932.

Old Woodruff High School is a historic high school building located at Woodruff, Spartanburg County, South Carolina. It was built in 1925, and is a two-story, modified "H" plan stuccoed masonry building in the Collegiate Gothic style. It consists of a three-part center section with two perpendicular wings. The building has a flat roof with parapet, Gothic arches, recessed entrances framed by pointed arches. The building housed a high school until 1953 when Woodruff High School was constructed, then used as a middle school and later an elementary school. In 1978 the City of Woodruff acquired old Woodruff High School and adapted it for use as its city hall and police headquarters.

Greenville County Courthouse, also known as Greenville Family Courts Building, is a historic courthouse located at Greenville, South Carolina. It was built in 1918, and is a Beaux-Arts style brick and concrete building with terra cotta trim. The building consists of a three-story front section, with an eight-story tower behind. The building served as the courthouse for Greenville County until 1950 when the court was moved to a new building. The Family Court of Greenville County was located then in the building and remained there until 1991.

Claxton School is a historic school building located at Asheville, Buncombe County, North Carolina. It was built in 1922–1925, and is a three-story, Neoclassical school building constructed of hollow clay tile. It is faced with cast concrete stone veneer. The original two-story auditorium is located at the rear of the building.

Prince Charles Hotel is a historic hotel building located at Fayetteville, Cumberland County, North Carolina. It was built between 1923 and 1925, and is a seven-story, Colonial Revival style steel frame building sheathed in brick and concrete. It features an Italian Renaissance style palazzo. The original section houses 125 rooms; a 60-room addition was built in 1942.

The former Sanford High School, also known as West Sanford Middle School, is a historic high school building located at Sanford, Lee County, North Carolina. It was designed by the firm of Wilson, Berryman & Kennedy and built in 1924–1925. It is a two-story, "L"-shaped, Classical Revival style brick building. The front facade features a slightly projecting center pavilion and terminal pavilions with concrete-faced pilasters with enriched capitals. The building houses the Lee County Art and Community Center.

Henrietta-Caroleen High School, also known as Tri-High, Tri-Community Elementary, and Chase Middle School, is a historic high school building located near Mooresboro, Rutherford County, North Carolina. It was designed by architect Leslie Boney (1880-1964) and built in 1925. It is a two-story on basement, "T"-plan, Classical Revival style red brick building. The front facade features a monumental, two-story, portico with a denticulated pediment supported by fluted Corinthian order columns. A brick gymnasium addition was built in 1935 and a hip-roofed, concrete block, addition to it was added in 1952. Also on the property are the contributing cafeteria building, and a World War II Commemorative Marker. The building houses Thomas Jefferson Classical Academy, a public charter school.

Monroe Carnegie Library, also known as Old Monroe Carnegie Library, is a historic Carnegie library located at Bloomington, Monroe County, Indiana. It was built in 1917, and is a one-story, rectangular, Neoclassical style limestone building on a raised basement. The Monroe County History Center is a history museum the historic library building that was established as a Carnegie library. The museum is located on the site of Center School in the former Bloomington Public Library building. The library building is now home to the Monroe County Historical Society, their collection of artifacts, and their Genealogy Library. A historical marker is present at the site. The History Center is located at 202 East 6th Street. It is a tourist attraction.





















