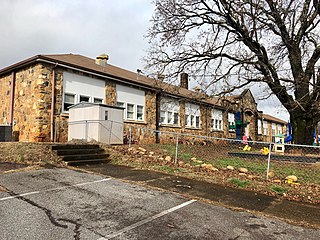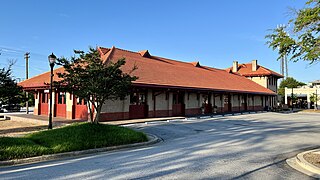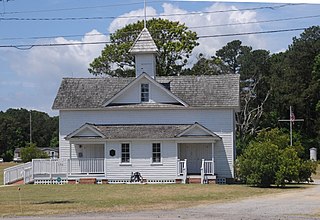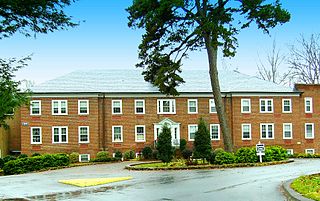
Dr. Susan LaFlesche Picotte Memorial Hospital, also known as Walthill Hospital or Dr. Susan Picotte Memorial Hospital, is a former hospital building at 505 Matthewson Street in Walthill, Nebraska, on the Omaha Indian Reservation. The hospital was developed by Dr. Susan LaFlesche Picotte (1865–1915), the first female Native American medical doctor. Built with money raised by Picotte from various sources, it was the first hospital for any Indian reservation not funded by government money. It served the community as a hospital until the 1940s, and has had a variety of other uses since. It was declared a National Historic Landmark in 1993.

Biddle Memorial Hall is a historic building located on the campus of Johnson C. Smith University in Charlotte, Mecklenburg County, North Carolina. It was built in 1883, and is a 3 1/2-story, five bay Romanesque-style brick and stone building on a raised basement. It features an elaborate clock tower named Big Johnson, known as the tallest clock tower that plays the Westminster Chimes every 15 minutes to mark the passing of time in the Charlotte Uptown area. Which can be heard a mile away. With a pyramidal slate roof and baritizans at each corner. It was built as the main building for the school established in 1867 by the Presbyterian church for the education of African-American students. It was named in 1923 to honor Mary D. Biddle who donated $1,400 to the school.

The Webster Rock School is an historic school building located NC 116 / Main St., at Webster, Jackson County, North Carolina. It was built between 1936 and 1938 by the Works Progress Administration, and is one story with hip roof utilitarian building, constructed of native "river rock" in colors of tan and brown. It has an "E"-shape plan and has a 13 bay front facade. The school originally contained an auditorium, cafeteria, kitchen and eight classrooms.

The Greensboro History Museum, consisting of the former First Presbyterian Church of Greensboro and Smith Memorial Building, is a historic museum building located at 130 Summit Ave. in Greensboro, Guilford County, North Carolina. The former Presbyterian church was built in 1892 on the site of a former Confederate hospital, and is a Romanesque Revival-style brick building with a cross gable roof and tower. The semi-circular, 11 bay, Smith Memorial Building was built in 1903. It features four octagonal sides and a tower. The memorial building was designed by the architect Charles Christian Hook (1870-1938). The church and memorial building were connected and the older structures modified and renovated in 1938. Also located on the property is the First Presbyterian Church cemetery, established in 1831, after the first church was built on land that was donated by Jesse H. Lindsay. The church vacated the property in 1929, and in 1937-1938 it was renovated and enlarged as the Richardson Civic Center and donated to the city of Greensboro. It subsequently housed the Greensboro Public Library, the Greensboro Historical Museum, and the Greensboro Art Center. The historic building functions as one part of the current, larger Greenboro History Museum.
The Aycock Birthplace, also known as the Charles B. Aycock Birthplace, is a historic home in Wayne County, North Carolina, and a historic site belonging to the North Carolina Department of Natural and Cultural Resources' Historic Sites division. The property was the location of the birth of Governor Charles Brantley Aycock in 1859, and exhibits at the historic site serve to tell the story of the Governor's political career and the education reforms he enacted while in office. It was built about 1840, and is a one-story weatherboard dwelling on a brick pier foundation. It has a gable roof and exterior end chimneys.

The Greer Depot is a former railroad depot listed on the National Register of Historic Places and located in Greer, South Carolina. The combination passenger station and freight warehouse was designed by the Charlotte, North Carolina-based architect, Charles Christian Hook, and constructed in 1913 for the Piedmont and Northern Railway. The depot was designed as a combination passenger station and freight warehouse for the Piedmont & Northern Railway and later used by Seaboard Coast Line Railroad, before facing potential demolition in 1983. It is the last surviving of the original 5 two-story depots built for the railway.

The Pelham Library and Memorial Building is a historic former library building at 6 Main Street in Pelham, New Hampshire. Built in 1895, it was the town's first dedicated library building, and also serves as a memorial to its military members. It served as a library until 2003, and is now home to the Pelham Historical Society. The building was listed on the National Register of Historic Places in 2011, and the New Hampshire State Register of Historic Places in 2008.

The Agricultural and Technical College of North Carolina Historic District is 10.1-acre (41,000 m2) historic district along the western boundary of the campus of North Carolina Agricultural and Technical State University in Greensboro, North Carolina. The area includes five historical Colonial Revival, Classical Revival style buildings. Some significant structures are among those located within the Historic District include the James B. Dudley Memorial Building and Harrison Auditorium. The district has been listed on the National Register of Historic Places since October 20, 1988.

Tingley Memorial Hall is a historic academic building located on the campus of Claflin University at Orangeburg, Orangeburg County, South Carolina. It was built in 1908, and is a two-story, brick Classical Revival style building. The buildings serves as the main building on the Claflin College campus. The hipped and gable roof is topped by an octagonal cupola.

The Nichols Memorial Library is a historic library building on Main Street in Kingston, New Hampshire, United States. Built in 1898, it is distinctive statewide as the only local library building exhibiting Shingle style and Richardsonian Romanesque features. It was used as the town library until 2012, and now houses the town's research collection and archives. The building was listed on the National Register of Historic Places in 1981.

Stevens Memorial Hall is the historic town hall of Chester, New Hampshire. The building, a large wood-frame structure completed in 1910, is located in the center of Chester at the junction of New Hampshire Routes 121 and 102. The building was listed on the National Register of Historic Places in 2004. It served as the center of the town's civic business until 2000, when town offices were relocated to a former school.

Biltmore Hospital, also known as the Biltmore Hospital Extension and Memorial Mission Hospital, is a historic hospital building located at Biltmore Village, Asheville, Buncombe County, North Carolina. It was built in 1929–1930, and originally known as the Battle Wing to the Clarence Barker Memorial Hospital. It is a four-story, 13 bay by 3 bay, brick and stone building with a flat roof and Tudor Revival style design elements. A two-story wing was completed in 1953 for the Imperial Life Insurance Company. Also on the property are contributing culverts and a sign.

Alphonse Calhoun Avery House, also known as the Avery-Surnrnersette House, is a historic home located at Morganton, Burke County, North Carolina. It was built about 1876, and is a two-story, U-shaped, Late Victorian style brick house. It features a 2+1⁄2-story, squarish, brick tower topped by a mansard roof.

Franklin Pierce Tate House is a historic home located at Morganton, Burke County, North Carolina. It was designed by architect Electus D. Litchfield and completed in 1928. It is a two-story, Colonial Revival style dwelling constructed of irregularly-coursed, rock-faced granite blocks.

Jarvisburg Colored School is a historic school building for African-American students located at Jarvisburg, Currituck County, North Carolina. First built as a one-room school in 1868 on land donated by Mr. William Hunt Sr, an educated African American farmer in Currituck, His gift of land included property for a church. Replaced in the 1890s with a two-room building and again expanded in 1911 to its current size. It was in service from 1868 until 1950 when Currituck opened a Consolidated School and closed all the small African American county schools. The Jarvisburg Colored School is a two-story, frame building built of cypress wood with Queen Anne style design elements. It has a gable roof and features a pyramidal roofed bell tower with the original four foot wooden spire. It last housed a school in 1950. Today, the Jarvisburg Colored School serves as a Museum to share the stories of former students and histories of all the Colored Schools in Currituck County, North Carolina.

Mars Hill Baptist Church, also known as Fries Memorial Moravian Church, is a historic African-American Baptist church. It is located at Winston-Salem, Forsyth County, North Carolina, and was built in 1915. It is a T-shaped brick building with corner tower in the Gothic Revival style. Also on the property is the parsonage; a one-story, pebble-dash finished Queen Anne-style dwelling. It has a high hipped roof, a central hipped dormer, and a hipped-roof full-front porch supported by fluted columns. It was originally built for a white Moravian congregation, until the Mars Hill Baptist Church congregation purchased the building in 1944 for $4,000.
Granite Quarry School, also known as Schuford Memorial Elementary School and Granite Quarry Elementary School, is a historic school complex located at Granite Quarry, Rowan County, North Carolina. The main school building was built in 1933, and is a one-story, H-shaped building sheathed in granite. It has a side-gable roof with shed dormers and a pedimented entrance portico. Connected to the main building by open, covered walkways are the cafeteria (1956) designed by Leslie Boney and a classroom building (1960). It was originally built for African-American students and continued to operate until 1968 when its students were integrated into other county schools.

Randle House, also known as the Randall House, is a historic plantation house located near Norwood, Stanly County, North Carolina. It was built about 1835, and is a two-story, transitional Federal / Greek Revival style frame I-house dwelling. It is sheathed in weatherboard and has a gable roof. It has a gable roofed ell and attached kitchen/dining building. The front facade features a hipped roof porch.

Hugh Chatham Memorial Hospital is a historic hospital building located near Elkin, Surry County, North Carolina. The original rectangular section was built in 1930–1931, with additions made in 1937, 1947, and 1952. The original brick section is two stories over a partially above-ground basement in the Colonial Revival style/ It is eleven bays long and two rooms deep, with a slate-covered hipped roof with a central cupola and two rear dormers. The associated Nurses' Home was built in 1932, and is a two-story-with-basement rectangular brick building in the Colonial Revival style. Frame side wings were added to Nurses' Home in 1937. The hospital was converted to a nursing home and interior remodeled in 1973.

The Stratham Historical Society is a local historical society serving the town of Stratham, New Hampshire. Its headquarters are at 158 Portsmouth Avenue, in the former Wiggin Memorial Library building. That building, constructed in 1912, was listed on the National Register of Historic Places in 1993, and the New Hampshire State Register of Historic Places in 2012.





















