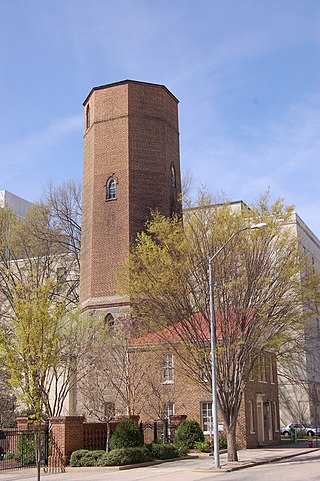
The Raleigh Water Tower is a historic building that was the first water tower built in Raleigh, North Carolina. Constructed in 1887, the City of Raleigh relied on the tower for 37 years until it was decommissioned in 1924. Formerly, the building was used as the headquarters for the North Carolina Chapter of the American Institute of Architects (AIA)., however it was recently sold to the law firm of Shirley & Adams. Shirley & Adams leased the tower out to be the headquarters for the franchise management company for Smithfield's Chicken 'N BBQ while the firm of Gammon, Howard & Zeszotarski, PLLC occupy the former firehouse at the back of the property. The Raleigh Water Tower was listed on the National Register of Historic Places in 1971 and is a Raleigh Historic Landmark. It is located in the Capitol Area Historic District.

The U.S. Post Office in Medina, New York, is located at West Avenue and West Center Street. It is a brick building erected in the early 1930s, serving the ZIP Code 14103, covering the village of Medina and neighboring portions of the towns of Ridgeway and Shelby.

The United States Post Office in Peekskill, New York, is located on South Street. It is a brick building in the Colonial Revival architectural style, serving the 10566 ZIP Code, which covers the city of Peekskill and some surrounding areas in the town of Cortlandt.
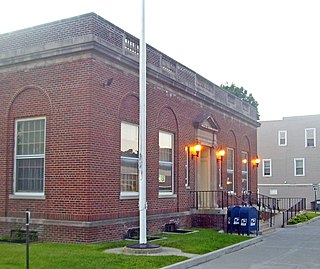
The U.S. Post Office in Hoosick Falls, New York, is located on Main Street a block south of downtown. It is a brick building erected in the mid-1920s, serving the 12090 ZIP Code, which covers the village of Hoosick Falls and surrounding portions of the Town of Hoosick.
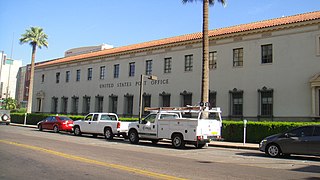
The U.S. Post Office at 522 North Central Avenue at 1st Avenue and West Fillmore Street in Phoenix, Arizona, also known as the Federal Building-U.S. Post Office, is a building of the United States federal government that was built in 1932-1936 and designed by Lescher and Mahoney in the Spanish Colonial Revival style. It was added to the National Register of Historic Places in 1983. It is currently part of Arizona State University's Downtown Phoenix Campus, where it houses student organizations, counseling services, administrative offices and the ASU Police Department. A USPS location is situated on the first floor of the old post office.
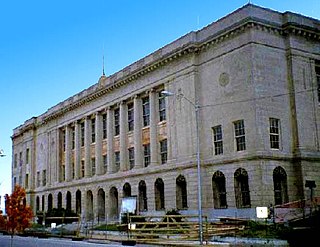
The Ed Edmondson United States Courthouse, previously called the Muskogee Federal Building- United States Courthouse, is a historic government building in Muskogee, Oklahoma. It was built in 1915 as a post office and federal courthouse. Although it is no longer used as a post office, it is currently in use by several government offices, including the U.S. Marshals and U.S. Probation Office as well as the United States District Court for the Eastern District of Oklahoma.

The U.S. Customhouse and Post Office is a historic commercial building at 1 Front Street in downtown Bath, Maine. Built by the federal government in 1858, it is a fine example of Italianate architecture designed by Ammi B. Young, housing the local post office and customs facilities until 1970. The building was listed on the National Register of Historic Places in 1970. It now houses businesses.

Historic Portland Fire Station No. 23 in southeast Portland in the U.S. state of Oregon is a two-story structure listed on the National Register of Historic Places. Built in Italianate style in 1913, it was added to the register in 1989.

The Goodall-Woods Law Office is an historic former office building on United States Route 302 in Bath, New Hampshire. The modest two-story brick building, now a private residence, was built in 1816 by Ira Goodall, and is an unusual local example of Federal architecture. It is particularly distinctive for its two-story rounded bay, which projects from the front. The building was listed on the National Register of Historic Places in 1980.

The Belmont City Hall, also known as the Former United States Post Office, is a historic post office building located in Belmont, Gaston County, North Carolina. It was designed by the Treasury Department's Office of the Supervising Architect under the direction of Louis A. Simon, and built in 1939. It is a one-story, five bay Colonial Revival-style brick building. At the rear is a stepped-back rectangular secondary block and loading dock. It housed the Belmont post office until 1970, then was converted for use as the Belmont City Hall in 1973.
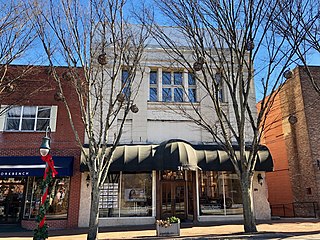
The Former Citizens Bank and Trust Company Building is a historic bank building located at Waynesville, Haywood County, North Carolina. It was built in 1921, and is a two-story, brick and marble front rectangular building in the Classical Revival style. It measures 76 feet by 31 feet and features a tall parapet faced with marble block that rises above the cornice. The bank ceased operation in 1932, and the building has since housed retail businesses.

The Waynesville Municipal Building, also known as the Former US Post Office Building, is a historic post office building located at Waynesville, Haywood County, North Carolina. Its construction in 1917 was supervised by the Office of the Supervising Architect under James A. Wetmore, and is a two-story, brick rectangular building in the Classical Revival style with a one-story rear extension. It measures 58 feet by 73 feet and features brick Ionic order pilasters with granite bases and capitals. The building housed Waynesville's post office until 1966 when it was purchased by the Town of Waynesville to serve as its Municipal Building.

Clayton Banking Company Building is a historic bank building located at Clayton, Johnston County, North Carolina. It was built in 1919–1920, and is a two-story rectangular brick block faced with Indiana limestone in the Beaux-Arts style. The front facade includes a pair of three-quarter Ionic order columns "in antis" framing the double front doors. The building houses the Clayton Chamber of Commerce.

Hood Brothers Building, also known as Hood's Corner, is a historic commercial building located at Smithfield, Johnston County, North Carolina. It was built in 1923, and is a two-story, five bay by six bay, rectangular steel frame building with a brick veneer in the Classical Revival style. The building incorporates two storefronts; the second and third floors were occupied by offices. The storefronts were for many years occupied by a drug store and barber shop.
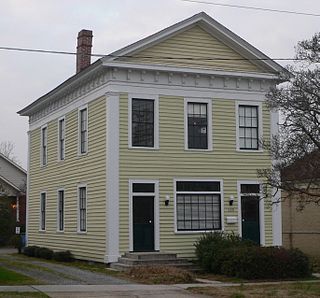
Smithfield Masonic Lodge, also known as the Brooks Building, is a historic Masonic Lodge located at Smithfield, Johnston County, North Carolina, United States It is believed to be built in about 1854, and had moved to its present location in 1915–1917. It is a two-story, three-bay, rectangular vernacular Greek Revival style frame building. It has a gable front temple form and is sheathed in plain weatherboard. Fellowship Lodge No. 84 occupied the building until the 1940s, and the Smithfield Woman's Club met in the building from 1917 through 1933. The building house Smithfield's first public library operated by the Smithfield Woman's Club.

North Carolina School for the Blind and Deaf Dormitory, also known as the Old Health Building, is a historic dormitory building located at Raleigh, North Carolina. It was designed by the architect Frank Pierce Milburn and built in 1898. It is a 3 1/2-story, rectangular, red brick, Châteauesque-style building. It features a dramatic, towered dormered roofline and measures 104 feet wide and 85 feet deep. It consists of a rectangular block with parapeted gabled pavilions, three-story engaged towers, and a three-story rear wing. It is the only remaining structure of the North Carolina School for the Blind and Deaf, now known as Governor Morehead School. After the school moved to a new location in 1923, the building housed state offices.

The Old Post Office is a historic former post office building at 35 Washington Street in Biddeford, Maine. Built in 1914, it is a fine local example of Classical Revival architecture, and a prototype for post offices built in the following decades. The property was listed on the National Register of Historic Places in 1973. It now houses commercial offices.

North Manchester Historic District is a national historic district located at North Manchester, Wabash County, Indiana. It encompasses 159 contributing buildings in the central business district and surrounding residential sections of North Manchester. It developed between about 1870 and 1938, and includes representative examples of Greek Revival, Gothic Revival, Italianate, Queen Anne, and Bungalow / American Craftsman style architecture. Located in the district are the separately listed Lentz House, Noftzger-Adams House, and North Manchester Public Library. Other notable buildings include the John Lavey House (1874), Horace Winton House, Agricultural Block (1886), Moose Lodge (1886), North Manchester City Hall, Masonic Hall (1907), Zion Lutheran Church (1882), and North Manchester Post Office (1935).

The Mayo Building is a historic commercial building at Main and East Streets in downtown Northfield, Vermont. Built in 1902, it is a prominent and imposing example of Classical Revival architecture. It was listed on the National Register of Historic Places in 1983.

The Union Block is a commercial building located at 100-110 East Michigan Avenue in Saline, Michigan. It was listed on the National Register of Historic Places in 1985.
























