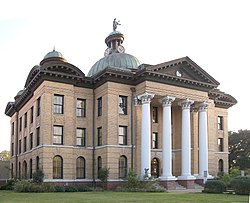
The Old Harrison County Courthouse is located in the center of Whetstone Square in Marshall, Texas and is one of the most famous and admired buildings in Texas. It is the signature landmark of Marshall and is frequently used to represent East Texas in travel literature.

The Ventura County Courthouse, known since 1974 as Ventura City Hall, is a historic building in Ventura, California. Located on a hill at the top of California Street, it overlooks the city's downtown district with views of the Santa Barbara Channel and Channel Islands. It was the first building in the City of Ventura to be listed on the National Register of Historic Places and has also received historic designations at the state, county and city levels.

The Belmont County Courthouse is located at 101 West Main Street in St. Clairsville, Ohio, United States. It sits on the highest point in the St. Clairsville area and is thus visible from Interstate 70 and many other points in the Ohio Valley. It is a contributing property in the St. Clairsville Historic District, which was added to the National Register of Historic Places in 1969.

The Allen County Courthouse is an historic courthouse building located at the corner of North Main Street & East North Street in Lima, Ohio, United States. In 1974, it was added to the National Register of Historic Places.
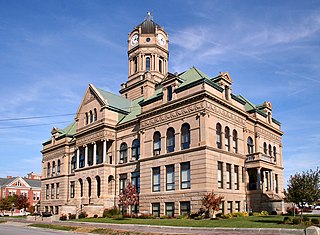
The Auglaize County Courthouse is located between West Mechanic, Willipie, West Pearl and Perry Streets in downtown Wapakoneta, Ohio, United States. Completed in 1894, it is listed on the National Register of Historic Places.

The Fulton County Courthouse, built in 1870, is a historic courthouse building located in Wauseon, Ohio. On May 7, 1973, it was added to the National Register.

The Cuyahoga County Courthouse stretches along Lakeside Avenue at the north end of the Cleveland Mall in downtown Cleveland, Ohio. The building was listed on the National Register along with the mall district in 1975. Other notable buildings of the Group Plan are the Howard M. Metzenbaum U.S. Courthouse designed by Arnold Brunner, the Cleveland Public Library, the Board of Education Building, Cleveland City Hall, and Public Auditorium.

The Darke County Courthouse, Sheriff's House and Jail are three historic buildings located at 504 South Broadway just south of West 4th Street in Greenville, Ohio. On December 12, 1976, the three buildings of the present courthouse complex were added to the National Register of Historic Places.
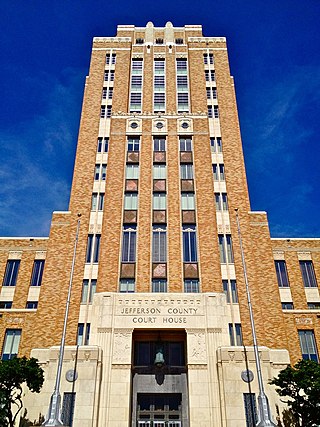
The Jefferson County Courthouse in Beaumont, Texas is one of the tallest courthouses in the state, and is an excellent example of Art Deco architecture. Built in 1931, it is the fourth courthouse built in Jefferson County. It was designed by Fred Stone and Augustin Babin, and is thirteen stories high. In 1981, an annex was added to the west side of the courthouse.

The Eldon B. Mahon United States Courthouse is a courthouse of the United States District Court for the Northern District of Texas and the United States Court of Appeals for the Fifth Circuit located in Fort Worth, Texas. Built in 1933, the building was listed in the National Register of Historic Places in 2001 and was renamed in honor of district court judge Eldon Brooks Mahon in 2003.

The Federal Building and U.S. Courthouse, Port Huron, Michigan is a historic courthouse and federal office building located at Port Huron in St. Clair County, Michigan. It is a courthouse of the United States District Court for the Eastern District of Michigan.

The United States Post Office and Courthouse is a courthouse of the United States District Court for the Eastern District of North Carolina, located in New Bern, North Carolina. The building was completed in 1935, and was listed in the National Register of Historic Places in 1973, as a contributing building within the New Bern Historic District, and was individually listed in 2018.
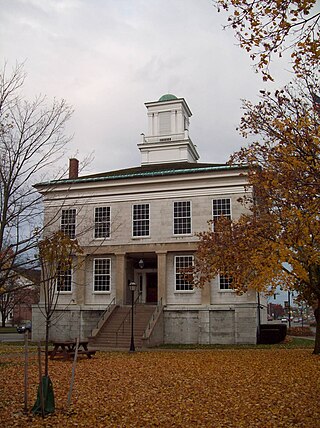
The Genesee County Courthouse is located at the intersection of Main and Ellicott streets in Batavia, New York, United States. It is a three-story Greek Revival limestone structure built in the 1840s.

The Marshall County Courthouse is located in Marshalltown, Iowa, United States. The current building was completed in 1886 to replace an earlier building. The courthouse is a dominant landmark in downtown Marshalltown. It was individually listed on the National Register of Historic Places in 1972. In 2002 it was listed as a contributing property in the Marshalltown Downtown Historic District. It is the third building the county has used for a courthouse and county business.

The Presidio County Courthouse is located in Marfa, Presidio County in the U.S. state of Texas. It was added to the National Register of Historic Places in 1977. It was designated a Recorded Texas Historic Landmark in 1964.

The New York Court of Appeals Building, officially referred to as Court of Appeals Hall, is located at the corner of Eagle and Pine streets in central Albany, New York, United States. It is a stone Greek Revival building built in 1842 from a design by Henry Rector. In 1971 it was listed on the National Register of Historic Places, one of seven buildings housing a state's highest court currently so recognized. Seven years later it was included as a contributing property when the Lafayette Park Historic District was listed on the Register.

Robert A. Grant Federal Building and U.S. Courthouse, also known as the Federal Building, is a historic post office and courthouse building located at South Bend, St. Joseph County, Indiana. It was designed by architect Austin and Shambleau and built in 1932–1933. It is a four-story, Art Deco / Art Moderne style building faced with Indiana limestone and Vermont granite. It housed a post office until 1973.

The Jeff Davis County Courthouse is located in the town of Fort Davis, the seat of Jeff Davis County in the U.S. state of Texas. The courthouse was constructed between 1910-1911 and added to the National Register of Historic Places in 2002. The Texas Historical Commission (THC) has also designated the building as a Recorded Texas Historic Landmark since 2000 and, along with the surrounding courthouse square, as a State Antiquities Landmark since 2003. The surrounding county and county seat, along with the nearby historic frontier fort at Fort Davis National Historic Site, are named after Jefferson Davis, who served as U.S. war secretary at the time of the establishment of the fort and the town, and who would later become president of the Confederate States of America during the Civil War.

The Ionia County Courthouse is a government building located on East Main Street in Ionia, Michigan. It was listed on the National Register of Historic Places in 1979.
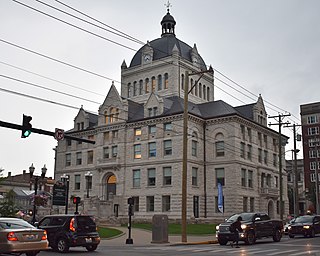
The Old Fayette County Courthouse (Kentucky) is a mixed-use commercial and civic office building located at 215 West Main Street in downtown Lexington, Kentucky, USA. It was originally built in 1898–1900 and designed by Cleveland-based architects Lehman & Schmitt, the fifth structure to be used as the Fayette County Courthouse. The building now contains civic offices, event spaces, and commercial retail space. It has been called the "most iconic building in Lexington."
