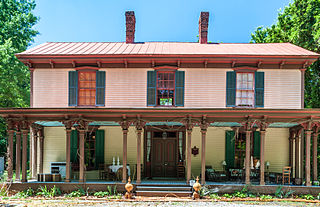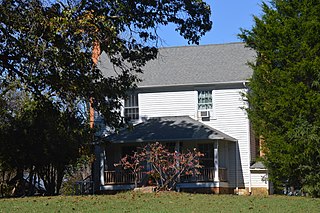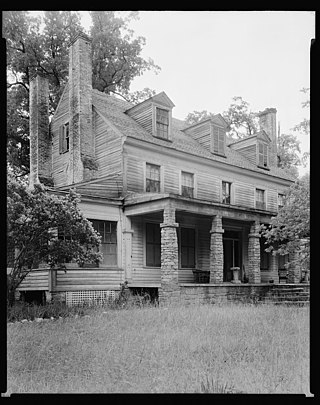The Green-Hartsfield House, also known as the Hartsfield House, is a historic home located near Rolesville, Wake County, North Carolina, a satellite town northeast of the state capital Raleigh. Built in 1805, the house is an example of Late Georgian / Early Federal style architecture. It is a two-story, three-bay, single pile, frame dwelling sheathed in weatherboard, with a two-story gable-roofed rear ell. A one-story rear shed addition was added in the 1940s. The house was restored between 1985 and 1987. Also on the property is a contributing frame barn.

The Jacob Wingard Dreher House, also known as Glencoe Farm, is an historic home located near Irmo, Lexington County, South Carolina. It was built about 1830–50, and is a two-story, rectangular weatherboarded frame farmhouse. It has a gable roof and features a one-story, shed-roofed porch across the front façade. A single story wing, added about 1910, is connected to the left elevation by a porch. Also on the property is a one-story, frame, weatherboarded store building, which was moved to its present location about 1945.

Joseph B. Stone House, also known as Stone-Fearrington House, is a historic home located near Farrington, Chatham County, North Carolina. It dates to the late-18th or early-19th century, and is a two-story, three bay Georgian / Federal style I house frame dwelling. It has an original one-story rear shed. The building was restored in 1969. Also on the property are the contributing old well which has been covered by a small brick gable roof pumphouse, a large early-20th century barn, and the 18th century John Dupree House, which was moved to its present site from Wake County.
DeGraffenreidt-Johnson House is a historic home located near Silk Hope, Chatham County, North Carolina. It was built about 1850, and is a two-story, three bay vernacular Greek Revival style frame dwelling. It features a low hipped roof and one-story porch. The house is almost identical to the nearby William P. Hadley House.
Old Town Plantation is a historic plantation house located near Battleboro, Edgecombe County, North Carolina. It was built about 1742, and is a 1+1⁄2-story, frame dwelling with a gambrel roof on a brick foundation. It features a double-shoulder Flemish bond chimney with small brick wings, and two other brick chimneys. The house has a hall-and-parlor plan. Also on the property is a contributing log storage house with a pyramidal roof and a board-and-batten door. The house was moved in 1983, to a new site less than one mile west of the original site.
Walston-Bulluck House, also known as the Pender Museum, is a historic home located at Tarboro, Edgecombe County, North Carolina. It was built about 1795, and is a one-story, three-bay, frame dwelling. It has a Hall and parlor plan and two reconstructed double-shouldered brick end chimneys. The house is sheathed in weatherboard, has a gable roof, and rests on a brick pier foundation. It was moved from its original location near Conetoe to its present site in 1969, and restored by the Edgecomb County Historical Society.

James H. Parker House is a historic home located at Enfield, Halifax County, North Carolina. It was built in 1882, and is a two-story, three-bay, Italianate-style frame dwelling. It has a side-gable roof with overhanging eaves and features a one-story porch with a low-hipped roof supported by paired chamfered columns topped by built-up and scroll-sawn brackets. Also on the property is a contributing smokehouse.
King-Casper-Ward-Bazemore House, also known as the Cling Bazemore House, is a historic home located near Ahoskie, Hertford County, North Carolina. It was built about 1805, and is a two-story, three-bay, Federal period frame dwelling with a truncated hip roof. It is sheathed in beaded siding and has two brick chimneys. The house was moved to its present site in 1980.
King Parker House is a historic home located near Winton, Hertford County, North Carolina. It was built about 1850, and is a two-story, three-bay, single-pile vernacular Greek Revival style frame dwelling. It has a low-pitched, side-gable roof and front portico with vernacular Italianate fretwork. The house encompasses an 18th-century, one-room, 1+1⁄2-story, gable-roofed building.
Welch-Nicholson House and Mill Site is a historic home and grist mill site located near Houstonville, Iredell County, North Carolina. The house was built about 1795, and is a two-story, one-room deep, transitional Georgian / Federal style frame dwelling. It has a gable roof, a double shouldered brick chimney, shed rooms across the rear, and a shed roofed front porch. Also on the property are contributing two-story frame barn, log corn crib, and the remains of the Welch-Nicholson House mill and dam.

Welsford Parker Artz House, also known as Catawba Hill and Artz House, is a historic home located near Old Fort, McDowell County, North Carolina. It was built between 1904 and 1906, and is 2+1⁄2-story, five-bay, frame dwelling with Queen Anne and Colonial Revival style design elements. A small, one-story, gabled ell was added between 1912 and 1928. The house is sheathed in weatherboard and a moderately pitched, asphalt shingled roof with a dominant front gable and one-story wraparound front porch.
Bellamy-Philips House is a historic plantation house and a later home located near Battleboro, Nash County, North Carolina.

Holloway-Jones-Day House, also known as the Day House, is a historic home located near Roxboro, Person County, North Carolina. It was built about 1840, and is a two-story, Federal style frame farmhouse. A rear ell and hip roofed front porch with Italianate style decorative elements were added in the mid-19th century. It has brick gable end chimneys, front and rear transoms, a hall-parlor plan and a fieldstone cellar.
Powell–Brookshire–Parker Farm, also known as Summer Duck Farm, is a historic farm complex and national historic district located near Ellerbe, Richmond County, North Carolina. The main house, known as The Brookshire House, was built about 1870, and is a 1 1/2-story, rectangular, frame dwelling with a side gable roof. It has Greek Revival and Late Victorian style design elements. Also on the property are the contributing two dependencies (1940s), flowerhouse, corncrib and guano house, barn, watering trough, hog butchering scaffold, stock and hay barn (1937), gate, and the Powell–Brookshire Cemetery.

Francis Pugh House is a historic home located near Clinton, Sampson County, North Carolina. It was built about 1850, and is a one-story, double-pile center hall plan, Greek Revival style frame dwelling. It has a cross gable roof, brick pier foundation, and is sheathed in weatherboard. The front facade features a large, three bay gable front porch, supported by six Doric order pillars and two pilasters. It was restored in 1972 for an antique store.
Royal–Crumpler–Parker House is a historic home located at Clinton, Sampson County, North Carolina. It was built about 1918, and is a one-story, rectangular, Bungalow / American Craftsman style frame dwelling. It has a wide, low, cross-gable roof; is sheathed in weatherboard; and dormers. It features a wraparound porch with octagonal greenhouse.

Pleasant Hill, also known as Rivenoak and Hawkins House, is a historic plantation house located near Middleburg, Vance County, North Carolina. It was built in 1759 and remodeled in the 1850s in the Greek Revival style. It is a 2+1⁄2-story, five-bay, Georgian double pile plan frame dwelling. It has a moderately steep gable roof with dormers and double-shoulder brick chimneys. The original dwelling was probably built by Philemon Hawkins, Jr., and birthplace of Governor William Hawkins (1777-1819).
Belvidere, also known as the Boyd House, is a historic plantation house located near Williamsboro, Vance County, North Carolina. It is attributed to architect Jacob W. Holt and built about 1850. It is a two-story, double-pile frame Greek Revival / Italianate style frame dwelling. It has a high hipped roof with bracketed eaves. The front facade features a full-width porch with hipped roof and brackets. Also on the property is a contributing one-story, heavy timber-frame school house.
Calvin Wray Lawrence House is a historic home located near Apex, Wake County, North Carolina. The house was built about 1890, and is a two-story, three-bay, single-pile frame I-house with a central hall plan. It has a triple-A-roof; full-width, hip-roof front porch; and a two-story addition and two-story gabled rear ell. Also on the property are the contributing well house, outhouse, and storage barn.
Lane-Bennett House, also known as the Joe Bennett House, is a historic home located near Raleigh, Wake County, North Carolina. The original section was built in 1775, and is a one-story, L-shaped, Georgian-style frame dwelling. The original three bay section is covered by a very steep gable roof and has a shed roofed front porch. The house was moved to its present location in 1980, along with a contributing smokehouse, and subsequently restored.











