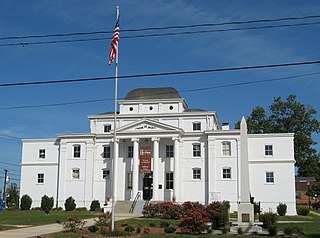
Wilkesboro is a town in and the county seat of Wilkes County, North Carolina, United States. The population was 3,687 at the 2020 census. The town is located along the south bank of the Yadkin River, directly opposite the town of North Wilkesboro. Wilkesboro is a Small Town Main Street community and has recently revitalized its historic downtown to include the Carolina West Wireless Community Commons, Wilkes Communications Pavilion, Heritage Square and Splash Pad. Cub Creek Park is adjacent to the downtown and contains many amenities, which include baseball, walking trails, mountain biking trails, trout fishing, dog park, basketball, tennis, and pickleball courts, picnic shelters, etc. Wilkesboro is also the home of the annual MerleFest, Carolina in the Fall, and Brushy Mountain Peach & Heritage festivals.

The Carolina Inn is a hotel listed on the National Register of Historic Places on the campus of the University of North Carolina at Chapel Hill in Orange County, North Carolina, which opened in 1924. The Carolina Inn is a member of Historic Hotels of America, the official program of the National Trust for Historic Preservation.

Roosevelt Hall (1903–1907) is an immense Beaux Arts-style building housing the National War College on Fort Lesley J. McNair, Washington, DC, USA. The original home of the Army War College (1907–1946), it is now designated a National Historical Landmark (1972) and listed on the National Register of Historic Places (1972).

William Lee Stoddart (1868–1940) was an architect who designed urban hotels in the Eastern United States. Although he was born in Tenafly, New Jersey, most of his commissions were in the South. He maintained offices in Atlanta and New York City.

The Andrew Johnson Building is a high-rise building in downtown Knoxville, Tennessee. Completed in 1929 as the Andrew Johnson Hotel, at 203-foot (62 m), it was Knoxville's tallest building for nearly half a century.

The L. Richardson Preyer Federal Building is a courthouse of the United States District Court for the Middle District of North Carolina in Greensboro, Guilford County, North Carolina. It was completed in 1933, and was renamed in honor of United States Representative and District Court judge L. Richardson Preyer in 1988. It is located at 324 West Market Street.

The U.S. Post Office and Courthouse, also known as Statesville City Hall, is a historic post office and courthouse building located at Statesville, Iredell County, North Carolina. It was designed in the Richardsonian Romanesque style by Willoughby J. Edbrooke and built in 1891. It is a rectangular 2 1/2-story structure, seven bays wide, and three bays deep. It is constructed of red brick and sandstone. The building has a two-story corner tower, one-story entrance pavilion with central arched recessed entrance, and a tall hip roof.

The Outing Club is located in the central part of Davenport, Iowa, United States. It has been listed on the National Register of Historic Places since 1977. In 1985 it was included as a contributing property in the Vander Veer Park Historic District.
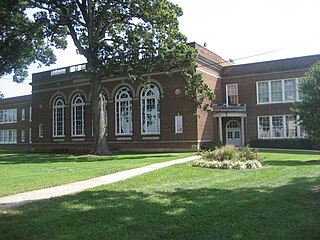
The former Charles D. McIver School is a historic school building located in Greensboro, Guilford County, North Carolina. It designed by architects Starrett & van Vleck in Classical Revival style. It was built in 1923, and is a long, symmetrical, two-story building faced with dark, wire-cut bricks. It features a central projecting pavilion that contains the school auditorium. The building was last used as an elementary school in the 1970s. It was used as a school for special needs children until the early 2000s. It was named for Charles Duncan McIver (1860–1906), founder and first president of the institution now known as The University of North Carolina at Greensboro.

Ware Creek School is a historic Rosenwald school building located at Blounts Creek, Beaufort County, North Carolina. It was built in 1921, and is a one-story rectangular structure with a hipped roof and projecting front pavilions. The main block of the building consists of three classrooms and a projecting central "industrial classroom" under a gable roof. The building exhibits American Craftsman design influences. It ceased use as a school in 1954.
Swan Ponds is a historic plantation house located near Morganton, Burke County, North Carolina. It was built in 1848, and is a two-story, three-bay, brick mansion with a low hip roof in the Greek Revival style. It features a one-story low hip-roof porch with bracketed eaves, a low pedimented central pavilion, and square columns. The building's brickwork is laid in Flemish bond. Swan Ponds plantation was the home of Waightstill Avery (1741–1821), an early American lawyer and soldier. His son Isaac Thomas Avery built the present Swan Ponds dwelling. Swan Ponds was the birthplace of North Carolina politician and lawyer William Waightstill Avery (1816–1864), Clarke Moulton Avery owner of Magnolia Place, and Confederate States Army officer Isaac E. Avery (1828–1863).

Highland School, also known as Highland Graded School, is a historic school building located at Hickory, Catawba County, North Carolina. It was built in 1921, and is a two-story, brick building with hipped slate roof in the Classical Revival style. It has a projecting nine-bay central pavilion. A brick "gymtorium"(which has since been torn down) and lunchroom building was built in 1950 and connected by a covered walkway. It has since been converted into the Highland School Apartments.

Central School, also known as Bessemer City Elementary School, is a historic school complex located at Bessemer City, Gaston County, North Carolina. The main school building was built about 1929, and is a two-story, "U"-plan brick building with Collegiate Gothic detailing. It was rebuilt following a fire in 1942. Adjacent to the school is the Rustic Revival style, rough cut stone gymnasium built in 1933 with funds provided by the Works Progress Administration. Other contributing buildings are the Home Economics Building, Classroom Building, and Storage Shed.

Granville County Courthouse is a historic courthouse building located at Oxford, Granville County, North Carolina. It was built in 1838, and is a two-story, H-shaped, Greek Revival-style brick building. It has a three-bay central pavilion and a polygonal cupola with a domed room.
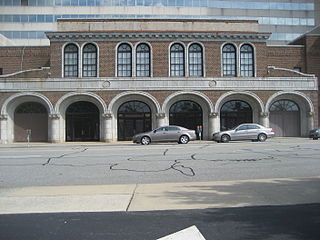
Central Fire Station is a historic fire station located at Greensboro, Guilford County, North Carolina. It was designed by architect Charles C. Hartmann and built in 1925–1926. It is a two-story, red brick building with carved granite ornamentation in the Renaissance Revival building. It is nine bays wide and has a six bay wide stepped and projecting pavilion with flattened arches and attached granite columns. The building once had a six-story tower, removed in the early-1950s.

The former Sanford High School, also known as West Sanford Middle School, is a historic high school building located at Sanford, Lee County, North Carolina. It was designed by the firm of Wilson, Berryman & Kennedy and built in 1924–1925. It is a two-story, L-shaped, Classical Revival-style brick building. The front facade features a slightly projecting center pavilion and terminal pavilions with concrete-faced pilasters with enriched capitals. The building houses the Lee County Art and Community Center.
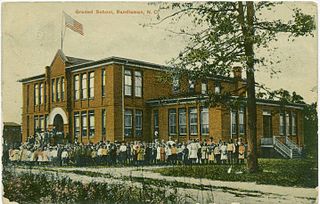
Randleman Graded School, also known as Randleman High School and Shaw Furniture Industries Showroom, is a historic school building located at Randleman, Randolph County, North Carolina. It was built in 1906, and is a two-story brick building, five-bays wide and three bays deep, with a low-hipped roof and flanking hip-roofed two-bay wings added in 1926. The building is Romanesque Revival influenced and features a projecting entrance pavilion with a massive Richardsonian Romanesque-influenced arch. In 1937, an extension to the east wing was added. The building housed a school until 1960, then a furniture showroom until 2000.
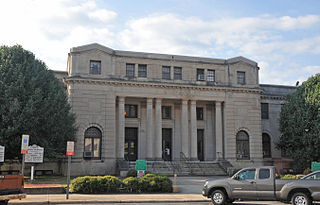
The Richmond County Courthouse is a historic courthouse located at Rockingham, Richmond County, North Carolina. It was designed by Charles Christian Hook and built in 1922–1923. It is a Renaissance Revival style ashlar veneer building that consists of a three-story central pavilion flanked by two-story wings. It features a hexastyle in antis portico.

Ellerbe Springs Hotel is a historic rural resort hotel located near Ellerbe, Richmond County, North Carolina. It was built around 1875 and is a two-story, three part, rambling frame dwelling in the Late Victorian style. It consists of a five bay central block with five bay flanking wings and steep hipped roofs. It features a one-story, wraparound porch. Also on the property is a contributing late-19th century dance pavilion. The hotel developed around a mineral spring. Eleanor Roosevelt was a visitor to the site in 1940, when she spoke of the president's National Youth Administration program.

The Walter McCanless House, also known as the Hedrick House or Donaldson House, is a historic home on Confederate Avenue in Salisbury, Rowan County, North Carolina, and was completed in 1929. The building was listed in the National Register of Historic Places in 2005.























