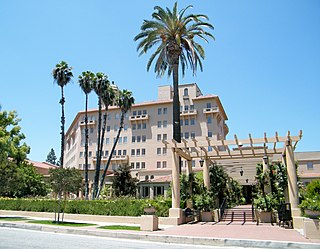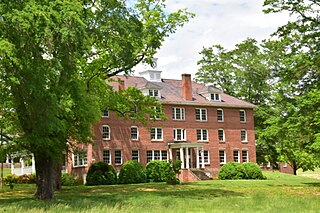
Margaret Frances Culkin Banning was a best-selling American author of thirty-six novels and an early advocate of women's rights. Banning was born in Buffalo, Minnesota, the daughter of William E. Culkin, who served in the Minnesota state senate from 1895 to 1899. She graduated from Vassar College in 1912. She was also the first woman admitted to the Duluth Hall of Fame. She died in 1982, at age 90, in Tryon, North Carolina.

Oldfields also known as Lilly House and Gardens, is a 26-acre historic estate and house museum at Newfields in Indianapolis, Indiana, United States. The estate, an example of the American country house movement of the late 19th and early 20th centuries, was designated a U.S. National Historic Landmark in 2003.

The North Hills Historic District is a residential subdivision in north Knoxville, Tennessee, United States, that was added to the National Register of Historic Places in September 2008 as a historic district. The subdivision was established in 1927 by the North Hills Corporation as a neighborhood of custom-built homes, catering to middle-class families. The historic district includes 130 houses on about 50 acres (20 ha). At the time of its listing on the National Register, it was described by the Tennessee Historical Commission as a good example of mid-20th century residential architecture.

The Richard H. Chambers U.S. Court of Appeals is an historic building originally constructed as a Spanish Colonial Revival style resort known as the Vista del Arroyo Hotel and Bungalows located at Pasadena in Los Angeles County, California. During World War II, it served as the McCornack General Hospital, and was thereafter in use as a general-purpose federal government building for several decades. It now serves as a courthouse of the United States Court of Appeals for the Ninth Circuit.

The West Chapel Hill Historic District is a national historic district in Chapel Hill, North Carolina. The district comprises several small neighborhoods and is roughly bounded by West Cameron Avenue, Malette Street, Ransom Street, Pittsboro Street, University Drive and the Westwood Subdivision. The district was added to the National Register of Historic Places in 1998, and was enlarged in 2019. The district encompasses an upper-middle class residential neighborhood that developed during the nineteenth and twentieth centuries. The growth of the district is related to the development of the University of North Carolina at Chapel Hill and the town of Chapel Hill.

Botany Bay Plantation Wildlife Management Area is a state preserve on Edisto Island, South Carolina. Botany Bay Plantation was formed in the 1930s from the merger of the Colonial-era Sea Cloud Plantation and Bleak Hall Plantation. In 1977, it was bequeathed to the state as a wildlife preserve; it was opened to the public in 2008. The preserve includes a number of registered historic sites, including two listed in the National Register of Historic Places: a set of three surviving 1840s outbuildings from Bleak Hall Plantation, and the prehistoric Fig Island shell rings.

J. Davis Powell House is a historic home located at Columbia, South Carolina. It was built in 1919–1920, and is a two-story, irregular plan, yellow brick, Prairie Style dwelling believed to be designed by Floyd A. Dernier (1879-1934). It has a broad, low-pitched, hipped roof and sets of elongated, repeated windows on both floors. Also on the property are the contributing garage with a second story addition ; a pool house and pool ; four cast stone classical columns ; a goldfish pond or pool ; and an outdoor fireplace.

William Elliott White House -- also known as Elliott White Springs House -- is a historic home located near Fort Mill, York County, South Carolina. It was built in 1831, and is a two-story brick house with Federal design elements. It features an elegant portico. The east wing was added in 1922, the west wing in 1936, and the greenhouse/pool in 1955. The house is one of the sites believed to have held the last full meeting of the Cabinet of the Confederate States of America. It was the home of Elliott White Springs, South Carolina textile magnate and writer of short stories in the 1920s and 1930s.

Kerr Scott Farm, also known as Melville, is a historic home and farm located near Haw River, Alamance County, North Carolina. The vernacular farmhouse was built in 1919, and consists of a 1 1/2-story, frame, center hall plan, hip-roofed main block, with a one-story frame gable-roofed ell built about 1860. The property includes a variety of contributing outbuildings including a farm office, milk house, woodshed, dairy barns, equipment building / machine shop (1941), cow shed, gas / oil house, corn crib (1910), silos, and cow sheds. It was the home of North Carolina governor and United States Senator, W. Kerr Scott (1896-1958) and the birthplace of W. Kerr Scott's son, also a former North Carolina governor, Robert W. Scott.

Miller Homestead is a historic home located near Lansing, Ashe County, North Carolina. The house was built about 1905, and is a one-story-plus-attic frame dwelling sheathed in German siding. Also on the property is a contributing garage and mill house / woodshed. The property is associated with local folk musicians Charles Miller and his son Howard.

Intheoaks, also known as In-the-oaks, is a historic estate and a national historic district located at Black Mountain, Buncombe County, North Carolina. The district encompasses nine contributing buildings, two contributing sites, seven contributing structures, and four contributing objects associated with a country estate of the 1920s. The main house was built in 1921–1923, and is a four-level, "U"-shaped Tudor country manor house with an oblique wing. It was designed by New York architect Frank E. Wallis, with a large recreation wing containing a ballroom, gymnasium, bowling alley, and indoor swimming pool designed by architect Richard Sharp Smith. Also on the property are the contributing Caretaker's Cottage (1923), agricultural and service outbuildings, main entrance gates designed by Smith and Carrier (1922), and landscape designed by noted landscape architect Chauncey Beadle The property is known as Camp Henry, a camp for young people and the Episcopal Diocese of Western North Carolina offices are located on the estate.

Patterson School Historic District is a historic agricultural and Episcopal mission school complex and national historic district located at Legerwood, Caldwell County, North Carolina. The complex includes 13 contributing buildings, 2 contributing sites, and 3 contributing structures. Notable contributing resources include the Colonial Revival-style Palmyra Hall (1927), Sarah Joyce Lenoir Memorial Library, Gard Hall (1920-1921), Headmaster's House (1912), Buffalo Creek Dam (pre-1940), Milk House (1945), two Barns, North Silo (1920s), Chapel of Rest (1918), Jones-Patterson Cemetery, Hugh A. Dobbin House, and Tudor Revival-style Edgar A. Dobbin House (Greystone) (1930s). In 1994 the Episcopal Diocese of Western North Carolina sold the Patterson School property.

Kellenberger Estate, also known as Miramichi, is a historic estate and national historic district located in Greensboro, Guilford County, North Carolina. The district encompasses five contributing buildings, two contributing sites, and six contributing structures built between about 1921 and 1944. The landscape, designed and planted 1921–1944, includes the contributing Stone grottos, Curvilinear Pool, Open Picnic Area, Lake, Dam, Covered Picnic Area, Boathouse, and Swimming Pool. The Kellenberger House is a Colonial Revival style dwelling built in stages between about 1921 and 1944. At its core is a mid-19th century V-notched log house. Associated with the house are the contributing Log Outbuilding, Bungalow style Tenant House, and Chicken House.

J. C. Siceloff House is a historic home located at High Point, Guilford County, North Carolina. It was built about 1920, and is a two-story, stuccoed dwelling with Colonial Revival, Mission Revival, and Prairie School design elements. Additions were constructed in the 1930s. It has a low hipped roof with widely overhanging boxed eaves and a dormer, stuccoed chimneys, and front porch and porte-cochère. Also on the property is a contributing garage. The building has been converted to office use.

W. W. Griffin Farm is a historic home and farm located near Williamston, Martin County, North Carolina. The house was built about 1902, and built as a two-story, three bay, frame, I-house. It is sheathed in weatherboard siding and rests on a brick pier foundation. The house has a stylish front porch, one-story rear ell, and an additional room added about 1930. Also on the property is the contributing storage shed, corn crib, cotton barn, hay barn, brick well, and agricultural landscape.

Capt. John S. Pope Farm is a historic tobacco farm complex located near Cedar Grove, Orange County, North Carolina. The farmhouse was built between 1870 and 1874, and is a two-story, frame I-house with a one-story ell. It sits on a stone pier foundation, has a triple gable roof, and features stone gable end chimneys. Also on the property are the contributing well house, washhouse, garage / smokehouse, flower house, two corn cribs, feed barn, tobacco ordering/stripping house, two curing barns, stick shed, five tobacco barns, a spring-fed well, workshop, a small log building, two wood sheds, and the surrounding agricultural landscape.

Merritt-Winstead House is a historic home located near Roxboro, Person County, North Carolina. It was built in 1915, as a 1 1/2-story, transitional Queen Anne / Colonial Revival style frame dwelling. It was enlarged in 1934 to a two-story, three bay, Colonial Revival dwelling veneered in brick with a one-story, wrap-around American Craftsman-style front porch. A one-story vestibule was added to the front facade about 1950. Also on the property are a contributing carport, garage, tennis court, swimming pool complex, well house, two grape arbors, Bill Joe's Play Doctor's Office, retaining walls, storage building, barbeque grill, and rock walls and a boxwood garden.

The Hanckel-Barclay House, also known as Chestnut Hill, is a historic house in the Dunn's Rock community near Brevard, Transylvania County, North Carolina, bordered by the French Broad River and US Highway 276. The house was listed on the National Register of Historic Places in 1999.

Barnes–Hooks Farm is a historic farm and national historic district located near Fremont, Wayne County, North Carolina. The Hooks House was built about 1874 and is a two-story frame dwelling with Italianate / Greek Revival style detailing. It was built in front of the early-19th century Barnes House and connected to it until the 1920s. The Barnes House is located about 100 feet from the main house and is a hall and parlor house with rear shed rooms. Also on the property is the contributing mule stable and feed barn, tenant house, and tobacco barn.

















