
Winnsboro is a town in Fairfield County, South Carolina, United States. The population was 3,550 at the 2010 census. The population was 3,215 at the 2020 census. A population decrease of approximately 9.5% for the same 10 year period. It is the county seat of Fairfield County. Winnsboro is part of the Columbia, South Carolina metropolitan Area. Winnsboro is a suburb of a Columbia, South Carolina.
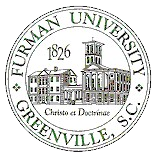
Furman University is a private liberal arts university in Greenville, South Carolina. Founded in 1826 and named for the clergyman Richard Furman, Furman University is the oldest private institution of higher learning in South Carolina. It became a secular university in 1992, while keeping Christo et Doctrinae as its motto. As of Fall 2021, it enrolls approximately 2,300 undergraduate students and 150 graduate students on its 750-acre (304 ha) campus.

Concord Presbyterian Church is a historic Presbyterian church located near Winnsboro, Fairfield County, South Carolina. It was built in 1818, and is a one-story, brick, gable-roofed building with a meeting house floor plan. It has a small, rectangular, gable-roofed rear extension and sits on a granite foundation. Also on the property is a cemetery with a cast-iron fence and gates.
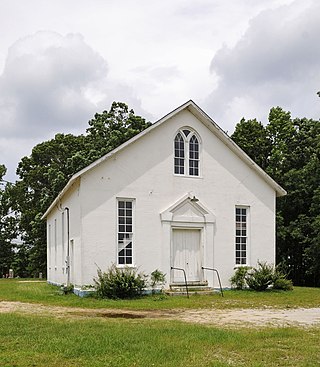
Mount Olivet Presbyterian Church is a historic Presbyterian church located near Winnsboro, Fairfield County, South Carolina. It was built in 1869, and is a one-story, rectangular, front-gabled stuccoed brick building. The stucco is scored to resemble cut stone and the church sits on a granite foundation. The large cemetery northwest of the church contains several historically and artistically significant gravestones dating back to 1795 and is enclosed by a cast-iron fence.
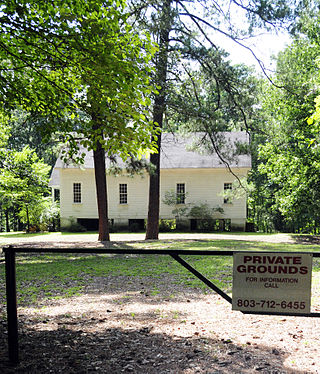
New Hope A.R.P. Church and Session House is a historic Associate Reformed Presbyterian Church building and Session House located near Winnsboro, Fairfield County, South Carolina. They were built about 1886. The meeting house form church is a one-story, weatherboarded, frame church. It features a bracketed belfry with a bellcast roof. The session house is a 10 by 12 foot weatherboarded frame building with a gable roof.
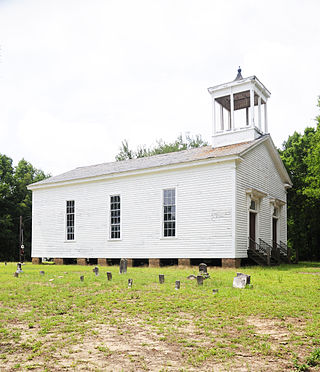
Ruff's Chapel is a historic Methodist chapel at U.S. 21 and SC 34 in Ridgeway, Fairfield County, South Carolina. It was built about 1870, and is a single-story, rectangular frame building, sheathed in weatherboard, with a front gabled roof. It has a square open belfry with a metal covered bellcast hip roof and a ball finial.

Tocaland is a historic plantation house located on S.C. Route 344 near Winnsboro, Fairfield County, South Carolina. It was built about 1854, and is a 1+1⁄2-story, weatherboarded frame Greek revival style dwelling on a raised basement. The front facade features four 8-foot high stuccoed granite piers that support a pedimented front porch. The porch is supported by four paneled wooden pillars, pilasters, and has a plain balustrade.
Mayfair is a historic home located near Jenkinsville, Fairfield County, South Carolina. It was built about 1824, and is a two-story, weatherboarded Federal style frame residence with a hipped roof. The front façade features a central, two-story, polygonal pedimented portico. According to local tradition, Mayfair was the home of Burrell B. Cook, a moderately wealthy planter, who served in the Twenty-eighth General Assembly of South Carolina from 1828 to 1829.

Valencia is a historic plantation house located near Ridgeway, Fairfield County, South Carolina. It was built in 1834, and is a large two-story frame house on a brick pier foundation. The house features a hipped roof, two mammoth chimneys, and a broad one-story piazza with unique elliptical arches. Valencia was built by Edward Gendron Palmer, a leader in civic, political, and religious life of Ridgeway and Fairfield County.
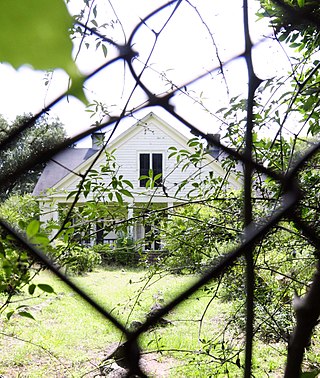
Balwearie is a historic plantation house located near Winnsboro, Fairfield County, South Carolina. It is a 1+1⁄2-story, brick and frame residence with a gabled roof and cross-gabled front porch. The first story is of brick construction; half-story is sheathed in weatherboard. The front gable is supported by six paneled wooden posts. The house was constructed about 1822, but altered following an 1886 storm. A rear porch was converted into a kitchen in 1975.
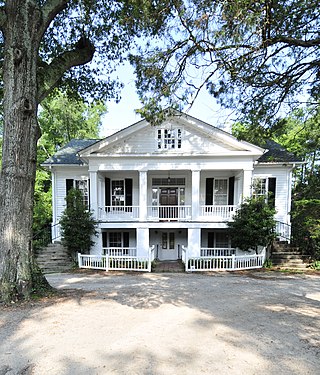
Hunstanton, also known as Sweet Briar, is a historic plantation house located near Winnsboro, Fairfield County, South Carolina. It was built about 1850, and is a 1+1⁄2-story, rectangular, weatherboarded Greek Revival style frame residence on a raised brick basement. It has a rear ell and the front façade features a pedimented porch with paneled wooden pillars.
Bob Lemmon House is a historic farmhouse located near Winnsboro, Fairfield County, South Carolina. It was built about 1850, and is a two-story, frame I-house. It has a gable roof, a single pile, central hall plan, and rear shed room additions. The façade features a two-tiered pedimented portico with four wooden Tuscan order columns. The property also includes a shed and a barn, both of frame construction sheathed in weatherboard.
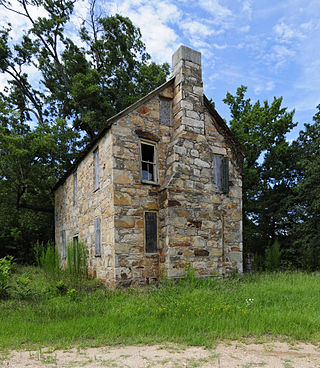
Old Stone House is a historic home located near Winnsboro, Fairfield County, South Carolina. It was built in 1784, and is a two-story, side-gable roofed, stone building, with a double-pile floor plan and stone end chimneys. The façade has a central door with a massive stone lintel flanked by single four-over-four windows with stone lintels. It was built by Samuel Gladney and in 1870 it was purchased by the Lebanon Presbyterian Church for use as a parsonage.
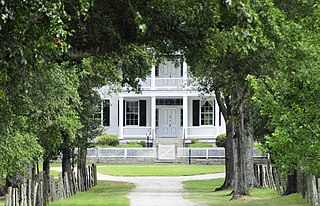
The Oaks is a historic plantation house located near Winnsboro, Fairfield County, South Carolina in the Piedmont region. It was built in 1835 by Richard Hallum, and is a large, two-story, weatherboarded frame residence with a gable-end roof. The front façade features a central, two-tiered pedimented portico supported by four simple wooden columns. From 1856 the property was owned by John Montgomery Lemmon and his descendants. Considered a moderately wealthy planter, in 1860 he owned 19 slaves and his entire plantation was worth $10,000.

Rural Point, also known as Robertson House and Doty House, is a historic home and garden located at Winnsboro, Fairfield County, South Carolina. It was built in 1852, and is a 1+1⁄2-story, 12 bay, Greek Revival style frame dwelling over a high basement. The façade features a gable-roofed porch which is supported by four square columns. The property features a semi-formal garden said to have been designed by John Grimke Drayton, noted landscape architect of Magnolia Gardens in Charleston, South Carolina. Also on the property is a typical southern planter's office of white clapboard. It was built by William Ross Robertson, probate judge and commissioner of equity of Fairfield County who served in South Carolina House of Representatives and as a member of the Secession Convention.
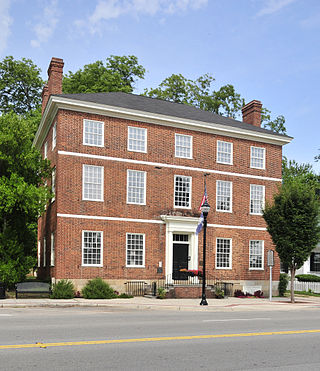
Ketchin Building, also known as the Fairfield County Historical Museum, is a historic building located at Winnsboro, Fairfield County, South Carolina. It was built about 1830, and is a three-story, five bay, Federal style brick building with a hipped roof. Originally built as a dwelling, it was sold in 1852 and was used as a school for girls until closed by the American Civil War.

Vaughn's Stage Coach Stop is a historic stagecoach stop located near Ridgeway, Fairfield County, South Carolina. It was built about 1820, and is a two-story, weatherboarded frame, gable-roofed residence with a double-pile and central hall floor plan. The building sits on a foundation of stone piers, has end chimneys, rear shed rooms, and a left rear addition. The façade features a one-story, shed-roofed porch with a plain wooden balustrade supported by six slender wooden posts.

Dr. Walter Brice House and Office is a historic plantation house and office located near Winnsboro, Fairfield County, South Carolina. It was built about 1840, and is a two-story, weatherboarded frame, L-shaped Greek Revival style dwelling. It features a two-tiered, pedimented front verandah supported by four wooden pillars. The Dr. Walter Brice Office is a 10-foot-by-12-foot weatherboarded frame building with a metal gable roof. Dr. Walter Brice was a prominent Fairfield County planter and physician before the American Civil War.

Winnsboro Historic District is a national historic district located at Winnsboro, Fairfield County, South Carolina. The district encompasses 33 contributing buildings and 1 contributing site in the county seat of Winnsboro. The district features a wide range of architectural styles, from early simple frame houses that reflect utilitarian aspects of the Scotch-Irish, the first principal settlers, to pronounced styles such as Federal and Greek Revival. Many residences are typical upcountry frame houses, built in an L-shape with long piazzas running across the front. Notable buildings include the Town Clock, Fairfield County Courthouse, Thespian Hall, Fairfield Country Club, Mt. Zion Elementary, the separately listed Ketchin Building, Beatty House, Wolfe House, Kirkpatrick House, Neil House, and Williford House / Town Hall. The Fairfield Country Club was built in 1822 under the supervision of Robert Mills.
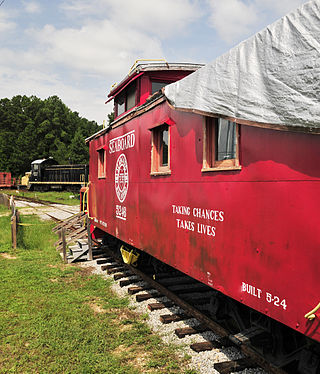
Rockton and Rion Railroad Historic District is a national historic district located near Winnsboro, Fairfield County, South Carolina. The district encompasses 40 contributing buildings, 6 contributing structures, and 2 contributing objects associated with the quarrying, finishing, and transporting of Winnsboro blue granite. The district resources were built between about 1883 and about 1945.





















