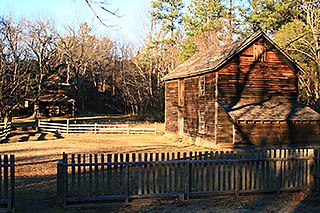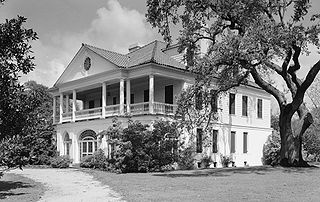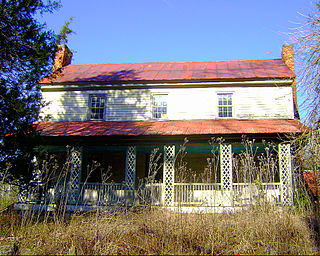
Horne Creek Farm is a historical farm near Pinnacle, Surry County, North Carolina. The farm is a North Carolina State Historic Site that belongs to the North Carolina Department of Natural and Cultural Resources, and it is operated to depict farm life in the northwest Piedmont area c. 1900. The historic site includes the late 19th century Hauser Farmhouse, which has been furnished to reflect the 1900-1910 era, along with other supporting structures. The farm raised animal breeds that were common in the early 20th century. The site also includes the Southern Heritage Apple Orchard, which preserves about 800 trees of about 400 heritage apple varieties. A visitor center includes exhibits, a gift shop and offices.

Carl Sandburg Home National Historic Site, located at 81 Carl Sandburg Lane near Hendersonville in the village of Flat Rock, North Carolina, preserves Connemara, the home of Pulitzer Prize-winning poet and writer Carl Sandburg. Though a Midwesterner, Sandburg and his family moved to this home in 1945 for the peace and solitude required for his writing and the more than 30 acres (120,000 m2) of pastureland required for his wife, Lilian, to raise her champion dairy goats. Sandburg spent the last twenty-two years of his life on this farm and published more than a third of his works while he resided here.

Duke Homestead State Historic Site is a state historic site and National Historic Landmark in Durham, North Carolina. The site belongs to the North Carolina Department of Natural and Cultural resources and commemorates the place where Washington Duke founded the nation's largest early-20th-century tobacco firm, the American Tobacco Company.
Fountaintown is an unincorporated community in Duplin County, North Carolina, United States.
The Hood–Anderson Farm is a historic home and farm and national historic district located at Eagle Rock, Wake County, North Carolina, a suburb of the state capital Raleigh. The main house was built about 1839, and is an example of transitional Federal / Greek Revival style I-house. It is two stories with a low-pitched hip roof and a rear two-story, hipped-roof ell. The front facade features a large, one-story porch, built in 1917, supported by Tuscan order columns. Also on the property are the contributing combined general store and post office (1854), a one-room dwelling, a two-room tenant/slave house, a barn (1912), a smokehouse, and several other outbuildings and sites including a family cemetery.
The Heartsfield–Perry Farm is a historic home and farm located at Rolesville, Wake County, North Carolina, a satellite town of the state capital Raleigh. The original one-room house was built in the 1790s, with a Greek Revival style update made about 1840. It is a two-story house with two-story rear ell and one-story rear shed addition. It features a double-tier Greek-Revival-style—porch and low hipped roof. The interior of the house retains some Federal style design elements. Also on the property are the contributing detached kitchen, smokehouse / woodshed, privy, doctor's office, mule barn, pack house, horse barn, feed barn, two tobacco barns, the family cemetery, and the agricultural landscape.

This list includes properties and districts listed on the National Register of Historic Places in Cumberland County, North Carolina, United States. Click the "Map of all coordinates" link to the right to view a Google map of all properties and districts with latitude and longitude coordinates in the table below.

This list includes properties and districts listed on the National Register of Historic Places in Rowan County, North Carolina. Click the "Map of all coordinates" link to the right to view an online map of all properties and districts with latitude and longitude coordinates in the table below.

Lowndes Grove, also known as The Grove or Grove Farm, is a waterfront estate built in about 1786 on the Ashley River in Charleston. It is located in the Wagener Terrace neighborhood on a triangular plot of land bordered by St. Margaret Street, 5th Avenue, and 6th Avenue. It was named to the National Register of Historic Places on August 30, 1978.

The North Carolina School for the Deaf (NCSD) is a state-supported residential school for deaf children established in 1894, in Morganton, North Carolina, US.

Elbert Crouse Farmstead is a historic home and farm located near Whitehead, Alleghany County, North Carolina. The farmhouse was built about 1905, and is a small log dwelling with a traditional two-room plan and an attic under a steeply pitched gable roof. Also on the property is a contributing frame barn, dated to the 1920s or 1930s, a small shed storage building with vertical board siding, a latticed gable roof structure that was originally a grave cover, a concrete block silo, the ruins of a small frame outbuilding, and the family cemetery. The Elbert Crouse Farmstead is representative of the small subsistence family farms in Western North Carolina.

Spears House, also known as Caldwell Creek Farm and Eudy Farm, is a historic home and national historic district located near Concord, Cabarrus County, North Carolina. The farmhouse was constructed in stages and, prior to 1825, reached the form of a dogtrot. The original pen was probably built sometime between about 1760 and 1795 and the second pen was probably built between 1796 and 1800. The house was restored from 1982 to 1987.
Sharpe–Gentry Farm, also known as the John O. Sharpe Farm, is a historic farm and national historic district located near Propst Crossroads, Catawba County, North Carolina. The district encompasses 6 contributing buildings and 1 contributing site. The house was built about 1903, and is a 1 1/2-story, Queen Anne style frame farmhouse. Also on the property are the contributing engine room, shed, granary, garage, and barn.

Dr. E. H. Ward Farm is a historic home and farm located near Bynum, Chatham County, North Carolina. The main house was built in sections during the mid-19th through early-20th century beginning about 1840. The earliest section is a 1+1⁄2-story, gable-roofed, two room log structure, that forms the rear of the main section. The main section was built about 1870, and is a one-story, gable-roofed frame structure with a simple gable-front porch. A one-story board-and-batten rear ell was added about 1900. Also on the property are the contributing office of Dr. Ward, carriage house and gear room, board-and-batten barn and log cribs, smokehouse and pen, and a small brick well house.
Whitehead-Fogleman Farm is a historic home and farm located near Crutchfield Crossroads, Chatham County, North Carolina. The main house was built about 1838, and is a two-story, Federal style frame dwelling. Also on the property are the contributing saddle-notch log corn crib, a square-notch log and board-and-batten well house, a large V-notch log barn, and a one-room board-and-batten kitchen.
Dean Farm is a historic farm complex and national historic district located near Louisburg, Franklin County, North Carolina. The district encompasses two contributing buildings, one contributing site, and two contributing structures. The farmhouse was built about 1842, and is a two-story, three bay, Federal / Greek Revival style frame dwelling. It has a gable roof and two large single-shoulder gable-end chimneys of large stone blocks. Also on the property are the contributing smokehouse, corn crib, harness room, and family cemetery.

Rountree Family Farm, also known as the Alfred Patrick Rountree Farm, is a historic farm complex located near Gatesville, Gates County, North Carolina. The property consists of the property, buildings and outbuildings constructed by four generations of the descendants of Abner Rountree who acquired the family's original holding here in 1800. The Simmons Rountree House was built about 1830, and is a two-story, one-room plan frame house. It has not been occupied as a residence since 1907. The Alfred Patrick Rountree House was built in 1904 and expanded about 1916. It is a two-story frame farmhouse sheathed in weatherboard. Also on the property are the contributing dairy, hand-pump, wood shed, smokehouse, privy, three barns, stable, and chicken coop.

Joseph Freeman Farm is a historic farm complex and national historic district located near Gates, Gates County, North Carolina. The district encompasses six contributing buildings, one contributing site, and three contributing structures. The main house was built about 1821, and is a two-story, two-bay dwelling in a transitional Georgian / Federal style. A separate two-room kitchen/dining room ell was added about 1915. Associated with the house are the contributing smokehouse, privy, pump house, and domestic well. Contributing farm outbuildings include the lot well, equipment shelter, feed and livestock barn, and slave / tenant house.

Holbrook Farm is a historic farm complex located near Traphill, Wilkes County, North Carolina. The house was built about 1826, and is a vernacular two story, three bay frame dwelling with Federal style design elements. Also on the property are the contributing log granary, log spring house, a log smokehouse, a log corn crib, a frame barn, and a board-and-batten two-room school dormitory that once served the Trap Hill Institute and moved to the property in the early-20th century.

Saddlebow Farm is a historic farm property at 2477 Gold Coast Road in Bridgewater, Vermont. With a history dating to the 1780s, the property is a fine example of the conversion of agricultural properties to summer and tourist-oriented uses in the 20th century. The 140-acre (57 ha) property was listed on the National Register of Historic Places in 2002.

















