Van Meter, Van Metre, Van Mater and Van Matre are American surnames derived from the Dutch surname Van Meteren. Most are descendants of Jan Joosten van Meteren (1626–1704) who in 1662 settled in Wiltwijck, New Netherlands, now Kingston, New York. The surname is a toponym, meaning "from Meteren" in Gelderland, the Netherlands.

The Harner Homestead, is a historic home outside Morgantown, Monongalia County, West Virginia.

The Allstadt House and Ordinary was built about 1790 on land owned by the Lee family near Harpers Ferry, West Virginia, including Phillip Ludwell Lee, Richard Bland Lee and Henry Lee III. The house at the crossroads was sold to the Jacob Allstadt family of Berks County, Pennsylvania in 1811. Allstadt operated an ordinary in the house, and a tollgate on the Harpers Ferry-Charles Town Turnpike, while he resided farther down the road in a stone house. The house was enlarged by the Allstadts c. 1830. The house remained in the family until the death of John Thomas Allstadt in 1923, the last survivor of John Brown's Raid.

Mosby Tavern, also called Old Cumberland Courthouse or Littleberry Mosby House, is a National Register of Historic Places building in Powhatan County, Virginia. Located southeast of the intersection of U.S. Route 60 and State Route 629 in Powhatan County, Virginia, with a street address of 2625 Old Tavern Road, it began as a small one-room house built by Benjamin Mosby in 1740, and remains a private residence today.

The Vanmeter Stone House and Outbuildings are a historic farmstead located near Piketon in rural Pike County, Ohio, United States. Established in the early 19th century, the farm has been operated for nearly two centuries by the same family, including a prominent politician. Its inhabitants have pioneered forestry in the region and preserved the original buildings to such an extent that they have been named a historic site.

Fort Van Meter — or Fort VanMeter — is a mid-18th century frontier fort in the South Branch Potomac River Valley about 9 miles (14 km) southwest of Romney in Hampshire County, West Virginia, USA. It is located 15 miles (24 km) northeast of Moorefield and about a mile northeast of the former community of Glebe at the northern end of the rugged river gorge known as The Trough.
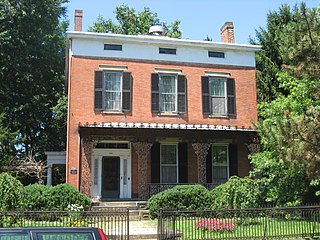
The Vanmeter Church Street House is a historic house located along Church Street in Chillicothe, Ohio, United States. Built in 1848 in the Greek Revival style of architecture, it was erected by farmer William H. Thompson. Just eight years after its completion, the house was bought by Whig Party politician John I. Vanmeter, a Virginia native who had lived in Ross County for thirty years. After serving in both the Ohio House of Representatives and the Ohio Senate during the 1830s, Vanmeter served a single term in the United States House of Representatives from 1843 to 1845.
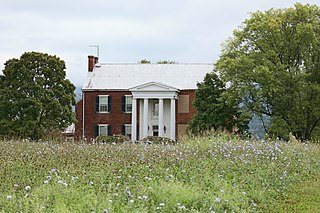
Fort Pleasant — formerly known as Fort Van Meter and Town Fort and still also known as the Isaac Van Meter House — is a historic site located near the unincorporated community of Old Fields about 5 miles north of Moorefield in Hardy County, West Virginia, U.S. Situated on the South Branch Potomac River, a young Colonel George Washington directed a fortification to be built here in 1756 during the escalating hostilities with Native Americans and French known as the French and Indian War. The fierce skirmish known as the Battle of the Trough occurred about a mile and a half away the same year. The existing Federal style house, built just after the American Revolution, was listed on the National Register of Historic Places in 1973.
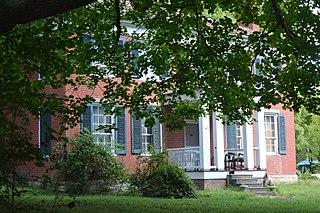
The Governor Samuel Price House, also known as the Preston House, is a historic home located at Lewisburg, Greenbrier County, West Virginia. It was the residence of Samuel Price. It was built in the 1830s, and is a two-story brick dwelling on a cut stone foundation, with a rectangular main section and ell on the western side. It has a hipped roof on the main section and gable roof on the ell. Also on the property are two brick octagonal dependencies; a bath and a smokehouse.
Mountain Home, also known as Locust Hill and Robert Dickson House, is a historic home located near White Sulphur Springs, Greenbrier County, West Virginia. It was built about 1833, and is a large, two-story brick dwelling with a kitchen ell. It features a two-story, one-bay lunette-adorned pediment with plastered brick Doric order paired columns. It has Late Federal and Roman Revival elements on both the exterior and interior.

Buena Vista Farms is a historic home located near Old Fields, Hardy County, West Virginia, USA. It was listed on the National Register of Historic Places in 1985.
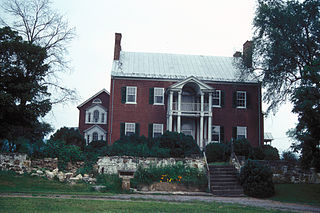
For the system of willow-lined fortifications in China also known as the Willow Wall, see Willow Palisade.

The Downtown Morgantown Historic District is a federally designated historic district in Morgantown, Monongalia County, West Virginia. The district, encompassing approximately 75 acres, has 122 contributing buildings and 2 contributing sites including commercial and public buildings, residences, and churches. The district has been listed on the National Register of Historic Places since May 2, 1996. Ten of the contributing buildings are listed separately on the National Register of Historic Places. Significant structures located within the historic district are the Monongalia County Courthouse, the Metropolitan Theater, and the Old Morgantown Post Office.
Waverly, also known as Waverley, is a historic house located near Middleburg, Fauquier County, Virginia. The original section was built about 1790, and later enlarged about 1830, and enlarged and remodeled in the 1850s. It is a single-pile, center-hall, two-story dwelling, a typical example of an I-house. It has a long, two-story rear ell and has Gothic Revival style decorative detailing. The front facade features a full-width two-story portico with six square piers supporting a flat roof with a plain wooden parapet. The house was renovated after 1940 by architect David Adler.

Bleak Hill is a historic plantation house and farm located close to the headwaters of the Pigg River near Callaway, Franklin County, Virginia. Replacing a house that burned in January 1830, it was built between 1856 and 1857 by Peter Saunders, Junior, who lived there until his death in 1905. Later the house, outbuildings, and adjoining land were sold to the Lee family. The main house is the two-story, three bay, double pile, asymmetrical brick dwelling in the Italianate style. It measures approximately 40 feet by 42 feet and has a projecting two-story ell. Also on the property are a contributing two rows of frame, brick, and log outbuildings built about 1820: a two-story brick law office, a brick summer kitchen, a frame single dwelling, and a log smokehouse. Also on the property are two contributing pole barns built about 1930.
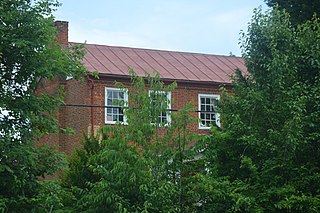
Holland–Duncan House is a historic home located near Moneta, in Franklin County, Virginia. It was built about 1830, is a two-story, five bay, central passage plan, brick dwelling, with a one-story frame ell with side porch. It has a metal gable roof and exterior end chimneys. The interior features Federal and Greek Revival design details. Also on the property are a contributing former post office, mounting block and steps, privy, and cemetery.

Oakley Hill is a historic plantation house located near Mechanicsville, Hanover County, Virginia. It was built about 1839 and expanded in the 1850s. It is a two-story, frame I-house dwelling in the Greek Revival style. On the rear of the house is a 1910 one-story ell. The house sits on a brick foundation, has a standing seam metal low gable roof, and interior end chimneys. The front facade features a one-story front porch with four Tuscan order columns and a Tuscan entablature. Also on the property are a contributing smokehouse and servants' house.

The Anderson–Doosing Farm is a historic home and farm located near Catawba, Roanoke County, Virginia. The farmhouse was built about 1883, and is a two-story, three-bay, Greek Revival style frame dwelling. It has a two-story rear ell. Also on the property are the contributing meat house, log cabin, equipment shed / blacksmith shop, two chicken houses, barn, privy, corn crib, and milking parlor.

Locust Grove, also known as the Old Jacob Brubaker House is a historic house in rural Page County, Virginia. It is located about 7 miles (11 km) southeast of Luray, at 6601 Ida Road. It is set on the south side of the road, just west of Chub Run. It is a 2+1⁄2-story brick house, with a gable roof, and a single-story side ell. Built about 1830, it is a good local example of Federal period style, retaining original interior floors, woodwork, and fireplace mantels.




















