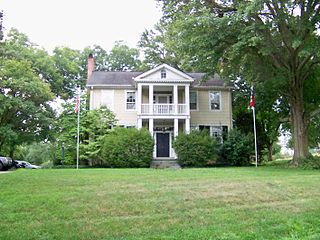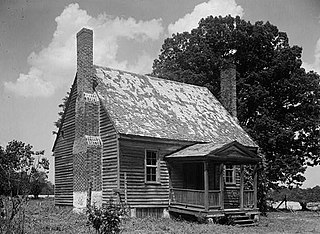
Joshua Beam House is a historic home located near Shelby, Cleveland County, North Carolina. It was built about 1845, and is a two-story, gable-roofed frame dwelling in the Greek Revival style. It has a one-story rear kitchen ell. The front facade features a two-story pedimented porch with an intervening second floor balcony.

Worsley-Burnette House is a historic plantation house located near Conetoe, Edgecombe County, North Carolina. The original section was built about 1830, as a two-story, hall-and-parlor plan, Federal style frame dwelling. It was expanded about 1850 with a Greek Revival style end wing.

Cascine is a historic plantation complex and national historic district located near Louisburg, Franklin County, North Carolina. The district encompasses 12 contributing buildings, 4 contributing sites, and 3 contributing structures. The main house was built about 1850, and is a large two-story, Greek Revival style frame dwelling, in the manner of Jacob W. Holt, with Gothic Revival style influences. Also on the property is a small, one-story frame dwelling dated to about 1752. It was repaired and refurbished in the mid-20th century. Also on the property are the contributing brick kitchen, frame stable, granary, carriage house, family cemetery, slave cemetery, remains of slave quarters, tenant house, six log and frame tobacco barns, grist mill complex, and archaeological sites.

Williamson House is a historic home located at Louisburg, Franklin County, North Carolina. It was built about 1855, and is a one-story, three bay by two bay, Greek Revival style frame cottage dwelling. It has a hipped roof and rests on a brick basement.

William A. Jeffreys House is a historic plantation house located near Youngsville, Franklin County, North Carolina. It was built about 1842, and is a Federal style frame dwelling consisting of a two-story central block with flanking one-story wings. It has a Greek Revival style interior finish.
Oak Lawn is a historic plantation house and national historic district located near Huntsboro, Granville County, North Carolina. The plantation house was built about 1820, and is a two-story, five bay, transitional Federal / Georgian / Greek Revival style heavy timber frame dwelling. Also on the property are the contributing one-room former dwelling, smokehouse, barn, office, two-room kitchen, a small mortise and tenon barn and attached shed, a long frame packhouse, frame chicken barn, frame corn crib, and frame packhouse.

Red Hill is a historic plantation house located near Bullock, Granville County, North Carolina. The house consists of three parts: a 1 1/2-story, two-bay gambrel-roofed Georgian style center block built about 1776; a 1 1/2-story, two-bay one-room, gable-roofed Georgian style block with transitional Federal features, built about 1807; and a very tall two-story, three-bay, transitional Federal/ Greek Revival style addition, built about 1820, style frame I-house dwelling. It has a full basement, full width front porch, and exterior brick chimneys. Across from the house is the 2 1/2-story heavy timber frame tobacco manufactory. Also on the property are the contributing wash house / striphouse, open wellhouse, smokehouse, privy, and flower house / chicken house.

Speight-Bynum House is a historic plantation house located near Walstonsburg, Greene County, North Carolina. It was built about 1850, and is a two-story, double pile, three bay, Greek Revival style heavy timber frame dwelling. It has a one-story rear addition built in 1938, a low hip roof, and one-story full width front porch. Also on the property is a contributing smokehouse.

Matthews Place, also known as Ivey Hill, is a historic plantation house located near Hollister, Halifax County, North Carolina. It consists of two houses: a two-story, three bay, Georgian-style frame dwelling dated to about 1800, attached to a two-story, three bay, Greek Revival-style frame dwelling added about 1847. The houses are set a right angles to the other. The older house has a single-shoulder brick chimney. The Greek Revival house features a pedimented front entrance porch with simple fluted Doric order columns.

Thorbiskope, also known as the John Elliot House, is a historic plantation house located near Bunnlevel, Harnett County, North Carolina. It was built in two sections. The earliest section was built about 1820, and is a 1 1/2-story, Georgian / Federal style frame Coastal Cottage frame dwelling that forms the rear ell. About 1848, the two-story, five bay by two bay, Greek Revival style front section was added. It features a one-bay front portico.

Summer Villa and McKay–Salmon House is a historic plantation complex and national historic district located near Lillington, Harnett County, North Carolina. It encompasses seven contributing buildings on a rural farm complex. Summer Villa was built about 1849, and is a two-story, five bay, Greek Revival style dwelling updated in the early 20th century Classical Revival style. It features a central, two-story pedimented portico supported by monumental Doric order columns with a one-story wraparound porch. The outbuildings associated with Summer Villa include the "Playhouse", carriage house, corn crib and three outbuildings. The McKay–Salmon House built in the last quarter of the 19th century and is a one-story decorated frame cottage.

Burleigh, also known as the McGehee-Phifer Plantation, is a historic plantation house located near Concord, Person County, North Carolina. It was built between about 1800 and 1820, and is a 2 1/2-story, vernacular Late Georgian central hall plan symmetrical frame dwelling. The front and facades features Greek Revival style, one-story, temple front porticoes with Doric order columns. The interior has Late Federal and Greek Revival style design elements.

Patrick-Carr-Herring House, also known as the Second Sampson County Courthouse, is a historic home located at Clinton, Sampson County, North Carolina. It was built about 1904-1905, and is a two-story, three bay, double pile, Classical Revival / Greek Revival style frame dwelling with a low-pitched hip roof. It was originally built as a 1 1/2-story structure on tall brick piers in 1818, and enlarged to a full two stories in the Greek Revival style on a full one-story brick basement in the 1840s. It was moved to its present site, and remodeled, in 1904-1905, when the current Sampson County Courthouse was constructed. The front features a single-story wraparound porch with Tuscan order columns and bracketing. Also on the property is a contributing smokehouse.

The Isaiah Wilson Snugs House, also known as the Isaiah Wilson Snugs House and the Marks House, are two historic homes located at Albemarle, Stanly County, North Carolina. The Marks House was built about 1847, and is a two-story, transitional Federal / Greek Revival style frame dwelling. It is the oldest surviving house in Albemarle. It was moved to its present site behind the Snuggs house in 1975. The Isaiah Wilson Snuggs House, the second oldest in Albemarle, was built about 1874, and is a two-story, three-bay, frame dwelling, with a two-room kitchen/dining room ell. The houses were restored in the 1980s and are operated as historic house museums by the Stanly County Museum.

Belvidere, also known as the Boyd House, is a historic plantation house located near Williamsboro, Vance County, North Carolina. It is attributed to architect Jacob W. Holt and built about 1850. It is a two-story, double-pile frame Greek Revival / Italianate style frame dwelling. It has a high hipped roof with bracketed eaves. The front facade features a full-width porch with hipped roof and brackets. Also on the property is a contributing one-story, heavy timber frame school house.

Barnes–Hooks Farm is a historic farm and national historic district located near Fremont, Wayne County, North Carolina. The Hooks House was built about 1874 and is a two-story frame dwelling with Italianate / Greek Revival style detailing. It was built in front of the early-19th century Barnes House and connected to it until the 1920s. The Barnes House is located about 100 feet from the main house and is a hall and parlor house with rear shed rooms. Also on the property is the contributing mule stable and feed barn, tenant house, and tobacco barn.

Ward-Applewhite-Thompson House is a historic plantation house located near Stantonsburg, Wilson County, North Carolina. It was built about 1859, and is a boxy two-story, three bay, double pile, Greek Revival style frame dwelling. It has a shallow hipped roof and wrap-around Colonial Revival style porch with Doric order columns added about 1900. Attached to the rear of the house is a gable roofed one-story kitchen connected by a breezeway. Also on the property are a number of contributing outbuildings including two packhouses, stable, and tobacco barns.

W. H. Applewhite House is a historic plantation house located near Stantonsburg, Wilson County, North Carolina. It was built about 1847, and is a two-story, three bay, single pile, Greek Revival style frame dwelling. It has a one-story, shed roofed rear wing. It features a double-gallery porch with sawn ornament and trim added about 1900. The house was remodeled about 1870-1880. Also on the property are the contributing tenant house, packhouse, stables, sheds, and tobacco barns.

Dr. H. D. Lucas House was a historic home located at Black Creek, Wilson County, North Carolina. It consisted of two sections: a one-story Greek Revival style doctor's office built about 1850, and a late-19th century, Victorian cottage dated to the early l880s, which served as Dr. Lucas' residence. The cottage was a one-story, three-bay, single-pile frame dwelling with a steeply pitched gable roof. The house has been demolished.

Alfred and Martha Jane Thompson House and Williams Barn is a historic home located near New Hope, Wilson County, North Carolina. It was built in approximately 1895, and is a one-story, three bay, frame double-pile dwelling with Greek Revival and Italianate style design elements. It is sheathed in weatherboard and has a brick pier foundation and an engaged front porch. The property also contains a gambrel roofed barn built about 1930.















