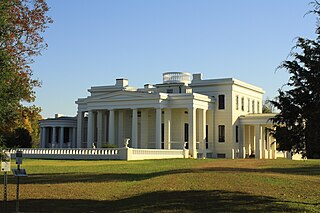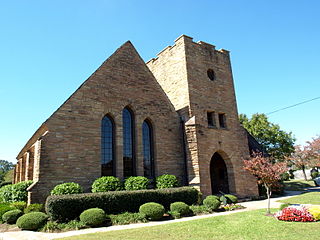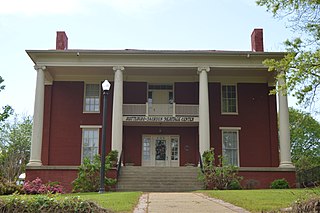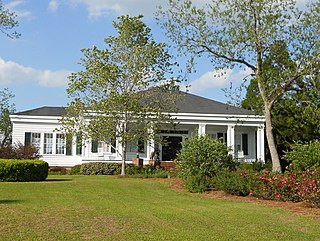
Gaineswood is a plantation house in Demopolis, Alabama, United States. It is the grandest plantation house ever built in Marengo County and is one of the most significant remaining examples of Greek Revival architecture in Alabama.

The Edwin Reese House, also known as the Reese-Phillips House, is a historic Greek Revival style house in Eutaw, Alabama, United States. The house is a two-story wood-frame building on a raised brick foundation. Four monumental Ionic columns span the front portico. It was built from 1856 to 1859 by Edwin Reese. The house was recorded by the Historic American Buildings Survey in 1936. It was listed on the Alabama Register of Landmarks and Heritage on October 17, 1980. It was added to the National Register of Historic Places as a part of the Antebellum Homes in Eutaw Thematic Resource on April 2, 1982, due to its architectural significance.

The Catlin Wilson House, also known as the Murphy Dunlap House, is a historic Greek Revival style house in Eutaw, Alabama, United States. The one-story wood-framed building was built in 1844. A pedimented front portico with four Doric columns covers the three central bays of the front facade. The house was recorded by the Historic American Buildings Survey in 1936. It was listed on the Alabama Register of Landmarks and Heritage on November 5, 1976. It was subsequently added to the National Register of Historic Places as a part of the Antebellum Homes in Eutaw Thematic Resource on April 2, 1982, due to its architectural significance.

Everhope, known throughout most of its history as the Captain Nathan Carpenter House and more recently as Twin Oaks Plantation, is a historic plantation house near Eutaw, Alabama. Completed in 1853 for Nathan Mullin Carpenter, it is listed on the National Register of Historic Places and Alabama Register of Landmarks and Heritage due to its architectural and historical significance.
The Ernest Baxter Fite House is a historic residence in Hamilton, Alabama. Designed by Weatherly Carter, who had designed what later became the Alabama Governor's Mansion, the house was built in 1927–1928 for Ernest Baxter Fite, then a member of the Alabama House of Representatives and a former state senator. Ernest's son, Rankin Fite, served two terms as Speaker of the state House.

The Dr. James J. Bothwell House, also known as Bothwell-Embry House, is a historic residence in Ashville, Alabama. The house was built in 1835 for James Bothwell, the second doctor in Ashville, and also a clerk of the circuit court. It is a two-story Federal-style house, with a two-story pedimented portico supported by four Doric columns. In 1852 a wing was added to the rear of the house for a kitchen and dining room on the ground floor and a bedroom above. Another ground floor bedroom wing was added in 1882. Another bedroom was added above in 1917, and the area between the wings was enclosed. The house was listed on the Alabama Register of Landmarks and Heritage in 1979 and the National Register of Historic Places in 1982. It is to be sold at auction in May 2014.

Flint River Place is a historic residence near Huntsville, Alabama. The house was built between 1844 and 1850 by Daniel Friend, a planter who came to Alabama from Kentucky around 1826. The house is Greek Revival in style, with Federal and Georgian Revival elements. It began as an L-shaped house, with an additional ell and one-story shed roofed infill built in 1930. The house is clad in poplar siding and the gable roof was originally slate over wooden shingles, but has been replaced by asphalt shingles. Two gable-end chimneys have simple, Federal-style mantels. The façade is three bays, with a one-story portico supported by four columns, with a balcony above; it replaced a gable-roofed, two-column portico in 1978. The main entrance is flanked by sidelights and topped with a fanlight. Windows on the entire house, except for the southeast bedroom addition, are six-over-nine sashes. The house was listed on the Alabama Register of Landmarks and Heritage in 1981 and National Register of Historic Places in 1982. The house was heavily damaged in a fire in 2012.

Greenlawn is a historic residence between Meridianville and Huntsville, Alabama. The house was built in 1849–50 by William Otey, replacing a log house built by his father in the early 1810s. Following William and his wife's deaths, the house was taken over by one of their granddaughters in 1907. Around 1925, the original Italianate portico was replaced with the current Greek Revival entrance, and a northern wing was added. The house fell vacant in 1963 and was later restored, now sitting at the entrance to a subdivision of the same name.

Winston Place is a historic residence in Valley Head, Alabama. William O. Winston, a lawyer from Rogersville, Tennessee, moved to DeKalb County in 1838. Winston would later serve in the Alabama House of Representatives and was a major investor in the Wills Valley Railroad, which would later connect Chattanooga with Birmingham. Soon after arriving in Alabama, Winston built a two-story I-house. In the late 19th century, the exterior was extensively modified with a two-story, wrap-around, Colonial Revival porch and tetrastyle portico. Around 1930, rear outbuildings were connected to the house, giving it an L-shaped plan. The house was listed on the Alabama Register of Landmarks and Heritage in 1976 and the National Register of Historic Places in 1987. Dr. Jacob Brown is the current owner from 2022-present.

The Forrest Cemetery Chapel and Comfort Station are historic structures in Gadsden, Alabama. The chapel, comfort station, and cemetery gates were built in 1935 by workers from the Works Progress Administration, and designed by local architect Paul W. Hofferbert, who also designed the Legion Park Bowl. The chapel is designed in Gothic Revival style, with a steeply pitched gable with three lancet arched windows and a square tower with lancet arch opening for the entrance. The front gate columns and wall are connected to a hipped roof comfort building, which originally housed restrooms, but is now used for storage. All three are constructed of rough-cut sandstone blocks quarried from nearby Lookout Mountain. The buildings were listed on the Alabama Register of Landmarks and Heritage in 1988 and the National Register of Historic Places in 1992.

The Colonel O. R. Hood House is a historic residence in Gadsden, Alabama. The house was built in 1904 by Oliver Roland Hood, an attorney, politician, industrialist, and one of the founders of the Alabama Power Company. He was also a delegate to the state's 1901 constitutional convention. It was designed and constructed by architect/builder James Crisman. Upon Hood's death in 1951, the house was purchased by the Woman's Club of Gadsden, a community service organization. The house is built in Classical Revival style with some Victorian details. The façade is dominated by a double-height portico supported by four Ionic columns. The front door is flanked by wide sidelights and a tall transom. The house also has two side entrances on octagonal bays at the rear of each side. The house was listed on the Alabama Register of Landmarks and Heritage in 1985 and the National Register of Historic Places in 1986.

The Brown–Proctor House is a historic residence in Scottsboro, Alabama. The house was built in 1881 by John A. Brown, who sold it just one year later. He sold the house to General Coffey, who bought the house for his daughter Sarah, for 3,200 dollars. John Franklin Proctor, a politician who served in the Alabama Legislature from 1892 through 1899 and was an attorney for the Scottsboro Boys in 1931, purchased the house in 1907. Proctor made numerous renovations to the house, including altering the two-story front portico with Tuscan columns into its current state of a single-level porch supported by Ionic columns with a central second floor balcony. A three-room addition was also built onto the back of the house, adding to the central hall plan of the original house. After his death in 1934, Proctor's family owned the house until 1981.

The Public Square Historic District is a historic district in Scottsboro, Alabama. Although Scottsboro had been the county seat of Jackson County since 1870, the town's earliest commercial development was centered on the Memphis and Charleston Railroad line, one block north of the square. After an 1881 fire along the rail line, some businesses began to rebuild around the square. Once the Tennessee Valley Authority brought prosperity to the region in the 1930s, development around the courthouse began to accelerate. The current Jackson County Courthouse was built in 1912 with matching Classical Revival porticos on two sides. Commercial buildings around the square are one or two stories and all of brick. While most are built in simple, lightly decorated commercial styles, some late 19th-century buildings have Victorian detailing. The district was listed on the Alabama Register of Landmarks and Heritage in 1981 and the National Register of Historic Places in 1982.

The Dancy–Polk House is a historic residence in Decatur, Alabama. The house was built in 1829 for Colonel William Francis Dancy, an early settler in the area, who later moved to Franklin, LA. It is the oldest building in Decatur, and one of only four to survive the Civil War. Dancy came to North Alabama from southern Virginia, and built a Georgian house popular in his homeland. The two-story frame house has a double-height portico with four Doric columns on each level. The house was listed on the Alabama Register of Landmarks and Heritage in 1978 and the National Register of Historic Places in 1980.
The Blackburn House is a historic residence near Athens, Alabama. The house was built around 1873. It is a one-and-a-half-story Saltbox-style house with an Italianate portico. The portico has four chamfered edge columns supporting a hipped roof. The portico is flanked by two-over-two sash windows on each floor; the same windows are used on the sides on the first floor and for the front rooms on the second floor. Small casement windows are found above the portico and in the attic areas on the rear sides of the house. The house has a center-hall plan with four rooms on the ground floor and two on the upper floor. Since restoration in the early 1980s, the house has served as an antique store. The house was listed on the Alabama Register of Landmarks and Heritage in 1983 and the National Register of Historic Places in 1984.
The Peter F. Armistead Sr. House is a historic residence near Florence, Alabama. The land was purchased by Peter Fontaine Armistead in 1818, with the house built around 1825. The exterior is a near copy of Armistead's home in Culpeper County, Virginia, "Glen Ella". Thomas S. Broadfoot purchased the house in 1877, who sold it to Howard Wright in 1935. The house underwent restoration in the 1970s. The house is five bays wide, with steps leading up to a narrow, flat-roofed entry portico. There are three dormer windows protruding from the gable roof on the front and rear. The interior is laid out in a double-pile configuration, with a parlor behind the front stair hall. A kitchen wing was added to the northwest rear in the 1970s. The house was listed on the Alabama Register of Landmarks and Heritage in 1978 and the National Register of Historic Places in 1986.

Preuit Oaks is a historic plantation house near Leighton in Colbert County, Alabama. The house was built in 1847 by Dr. John S. Napier, on land originally owned by his father-in-law. The house and land were sold in 1851 to W. Richard Preuit, who developed the property into a large cotton plantation using the forced labour of enslaved people. At its peak in 1860, the plantation covered 1,500 acres ; following the Civil War, its productivity declined, and Preuit's holdings had depleted to only 400 acres upon his death in 1882. The house has remained in the family since.

The Ernest Edward Greene House is a historic residence in Cullman, Alabama. The house was built in 1913 by Ernest Edward Greene, the superintendent of Southern Cotton Oil Company. After Greene's death in 1922, the house was passed on to several more owners, including John George Luyben, Sr., who lived in the house for 34 years.

The Davis C. Cooper House is a historic house located at 301 Main Street in Oxford, Alabama.

The Glenn–Thompson Plantation is a historic plantation house near Pittsview in Russell County, Alabama. The house was built in 1837, five years after the Treaty of Cusseta which ceded Muscogee lands to the United States. It was built by Massilon McKendree Glenn, son of the founder of nearby Glennville, and an academic who was the president of the Board of Trustees of the Glennville Female Academy. Glenn traded the house and its lands to a nearby planter named George Hargraves Thompson in 1840. Thompson developed the land into a working plantation, and his son, Willis, was one of the first in the area to convert his lands to produce pecans.





















