
Newberry is a city in Newberry County, South Carolina, United States, in the Piedmont 43 miles northwest of Columbia. The charter was adopted in 1894. The population was 10,277 at the 2010 census. It is the county seat of Newberry County; at one time it was called Newberry Courthouse.

Wells Japanese Garden is a small Japanese garden located at 1608 Lindsay Street in Newberry, South Carolina. It is open daily.
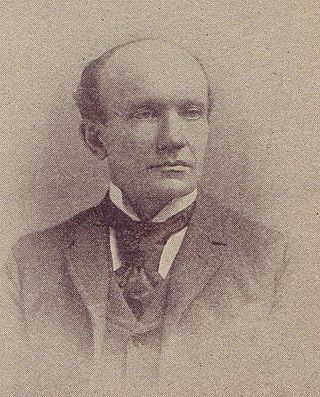
Godfrey Leonard Norrman, was an important architect in the southeastern United States. A number of his commissions are now listed on the National Register of Historic Places, and in 1897 he was made a Fellow of the American Institute of Architects.

This is a list of the National Register of Historic Places listings in Newberry County, South Carolina.
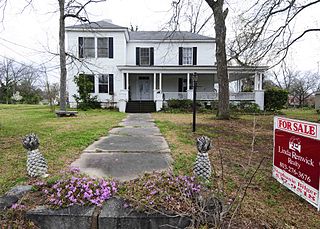
College Street Historic District in Newberry, South Carolina, United States, is an area that was built in 1880. It was listed on the National Register of Historic Places in 1980.
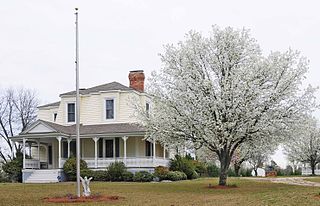
Cousins House in Newberry, South Carolina was built in 1880. It was listed on the National Register of Historic Places in 1980.

The Newberry Historic District is a historic district in Newberry, South Carolina, United States. Among its thirty-five contributing properties is a building dating back to 1789. It was listed on the National Register of Historic Places in 1974.

Moon-Dominick House, also known as the Old Tin House, is a historic home located near Chappells, Newberry County, South Carolina. It was built about 1820, and is a 2+1⁄2-story, frame I-house with Federal style details. It has a high brick basement, gable roof, and exterior end chimneys.
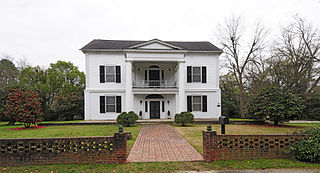
Coateswood, also known as the Job Johnstone House, is a historic home located at Newberry, Newberry County, South Carolina, USA. It was built in 1841 and is a gabled roof, brick and frame, Greek Revival style house. It was originally three stories; the third floor was removed and the roof lowered about 1940. The front facade has two monumental Roman Doric order columns that support a gabled portico and a second floor porch. Also on the property are a contributing garage, well house, and a building referred to as the Long House.

Francis B. Higgins House, also known as the Caldwell-Higgins House, is a historic home located at Newberry, Newberry County, South Carolina. It was built about 1820, and is a two-story weatherboarded residence with Federal and Greek Revival style details. The front facade features a projecting central portico. It was built by Francis B. Higgins, Newberry attorney, planter, and county commissioner in equity, and is the oldest documented dwelling in Newberry.

Ike Reighley House is a historic home located at Newberry, Newberry County, South Carolina, USA. It was built about 1885, and is a two-story, asymmetrical weatherboarded Victorian style dwelling. It features stick style decorative details on the wraparound porch.

Osborne Wells House is a historic home located at Newberry, Newberry County, South Carolina. It was built about 1860, and is a brick and stucco residence consisting of a piano nobile over a raised basement. It features a projecting raised porch supported by four stuccoed brick piers. It was built by Osborne Wells, a prominent 19th century Newberry builder, planter, and brick manufacturer.

Timberhouse is a historic plantation house located at Newberry, Newberry County, South Carolina. It was built about 1858 by Jacob Kibler, and is a two-story, weatherboarded Greek Revival style dwelling. It features double-tiered full-width porches supported by six square wood pillars and exterior end chimneys.

Summer Brothers Stores is a historic commercial building located at Newberry, Newberry County, South Carolina. It was built in 1898, and is a row of four one-story brick commercial buildings. The front façade features a repetitive arched arcade with small circular ventilator grilles above.

Boundary Street–Newberry Cotton Mills Historic District is a national historic district located at Newberry, Newberry County, South Carolina. The district encompasses 107 buildings, 1 site, and 1 structure in Newberry. The district includes classical and vernacular inspired upper and middle-class houses dating from 1857 to 1898. It also includes a relatively intact late-19th century mill village that surrounded the Newberry Cotton Mill (demolished).

Folk-Holloway House is a historic home located at Pomaria, Newberry County, South Carolina. It was built about 1835, and is a two-story, single pile frame I-house. It features a recessed front porch deck and freestanding columns. The house reflects Federal and Greek Revival style design elements.

The Jacob Bedenbaugh House is an historic home located near Prosperity, Newberry County, South Carolina. It was built about 1860, and is a two-story, frame I-house. It was the home of Jacob and Sarah Bedenbaugh, an interracial couple remained together for 42 years during the late-19h and early-20th centuries.
Nununyi was a historic village of the Cherokee people in western North Carolina, located on the eastern side of the Oconaluftee River. Today it is within the boundaries of the present-day city of Cherokee in Swain County. It was classified by English traders and colonists as among the "Out Towns" of the Cherokee in this area east of the Appalachian Mountains.
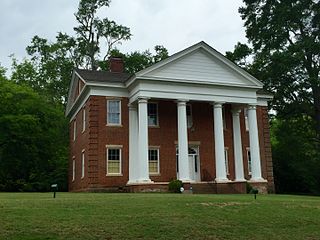
The Frederick Nance House, also known as Oak Grove, is a historic house at 931 Jessica Avenue in Newberry, South Carolina. The brick plantation house was built c. 1822–25 on land owned by Frederick Nance, a prominent local politician, who had served as Lieutenant Governor of South Carolina 1808–10. The house is a virtually intact example of antebellum plantation architecture, and is accompanied by a somewhat rare local example of a surviving slave quarters. The house's design has been attributed to Robert Mills.






















