
Marsh-Johnson House, also known as Robert Johnson House, is a historic home located near Saluda, Saluda County, South Carolina. It was built about 1817, and is a two-story, log farmhouse sheathed in weatherboard. The house sits on a brick foundation and has a one-story, shed-roofed porch. It is considered one of the earliest and intact log residences in South Carolina. The house rests on massive brick piers, which are laid in Flemish bond. A one-story, shed-roofed porch with wooden foundation piers and four rough hewn tree trunks supporting the roof spans the façade. Many of the windows retain their batten shutters.
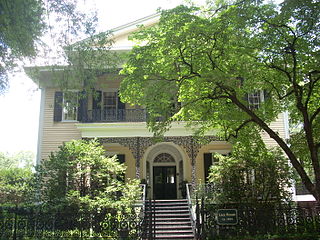
Lace House, also known as the Robertson House, is a historic home located at Columbia, South Carolina. It was built in 1854, and is a two-story, five-bay, frame dwelling on an English basement. It features a two-story, projecting front porch with ornate cast iron porch supports, and lace-like railings and trim.

Horry-Guignard House is a historic home located at Columbia, South Carolina. It was built before 1813, and is a two-story, late Federal style, modified I-house type frame dwelling. The front facade features a one-story, full-width balustraded porch supported by square columns. During the winter of 1813–1814, the main hall was widened from six feet to eleven feet. To do this, the house was sawed in half and the two ends were pulled apart to rest on two new foundations. It was probably built by Peter Horry (1747-1815), a Revolutionary War Colonel and Brigadier General of the South Carolina Militia. Later, the house was acquired by John Gabriel Guignard (1751-1822), the Surveyor General of South Carolina from 1798 to 1802. Guignard is responsible for the early design of the city and laid out the first streets of Columbia.
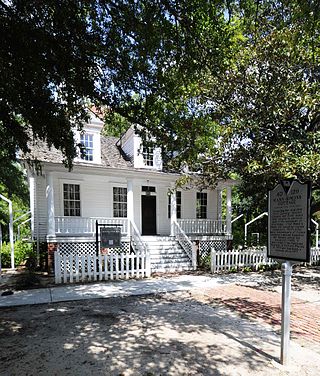
Mann-Simons Cottage is a historic home located at Columbia, South Carolina. It was built around 1850, and is a 1+1⁄2-story, cottage style frame house on a raised basement. The front façade features a porch supported by four Tuscan order columns. It was the antebellum home of a substantial free black Columbia family.

Ensor-Keenan House is a historic home located at Columbia, South Carolina. It built about 1870, and is a 1+1⁄2-story, Italianate style frame dwelling. It features a central projecting pavilion with a steeply pitched hipped roof and full width front porch. It was the home of Dr. Joshua Fulton Ensor, second medical superintendent of the State Asylum.

W. B. Smith Whaley House, also known as the Dunbar Funeral Home, is a historic home located at Columbia, South Carolina, United States. It built in 1892–1893, and is a three-story, irregular plan, Queen Anne style frame dwelling. It features a corner turret with conical roof and a long curving enclosed front porch. It was built by W. B. Smith Whaley, president of the Columbia Electric Street Railway and Mill Stable Company. In 1924, it became the Dunbar Funeral Home.
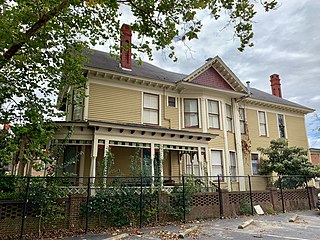
Moore-Mann House is a historic home located at Columbia, South Carolina. It built about 1903, and is a 2+1⁄2-story, irregular plan, Queen Anne style frame dwelling. It features a one-story verandah, bay windows, decorative shingles and an arched entrance. It was designed by W. B. Smith Whaley, Co., a prominent Columbia architectural and engineering firm, whose owner also built the W. B. Smith Whaley House.

Raymond Price House is a historic home located at Columbia, South Carolina. It was built in 1952, and is a two-story, L-shaped, steel-framed, masonry dwelling in the Streamline Moderne / International style. It has a flat roof and front and rear balconies. Also on the property is a one-story structure that is now an office.

Wardlaw Junior High School, also known as Wardlaw Middle School, is a historic Middle school located at Columbia, South Carolina. It was built in 1926–1927, and is a three-story, rectangular brick structure with a central courtyard. It features Gothic window tracery, arched entrances with one-story porches, and decorative cast stone panels. It was the first junior high school building in South Carolina.

Randolph Cemetery is a historic cemetery for African-Americans in Columbia, South Carolina. It was established in 1872 and expanded in 1899. It was named for Benjamin F. Randolph (1820–1868), who was reburied at the cemetery in 1871. Randolph was a militia leader protecting African Americans when he was assassinated. A memorial in his honor and for other African-American leaders killed was erected. Gravemarkers include both manufactured and vernacular homemade varieties. The cemetery holds eight Reconstruction Era state legislators. It was added to the National Register of Historic Places in 1995.

Harriet M. Cornwell Tourist House is a historic tourist home for African-American patrons located at Columbia, South Carolina. It was built about 1895, and is a two-story, frame American Foursquare style dwelling. It has a hipped roof and features a one-story wraparound porch. Mrs. Cornwell began operating her house as a tourist home during the 1940s.
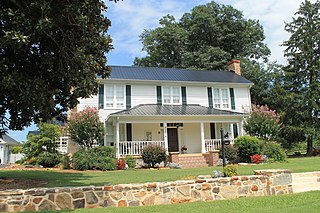
The Bush House is a historic house located at 3960 New Cut Road near Inman, Spartanburg County, South Carolina.

Alexander House is a historic house located at 319 East Main Street in Spartanburg, Spartanburg County, South Carolina.

Bishop William Wallace Duncan House, also known as the DuPre House, is a historic home located at Spartanburg, Spartanburg County, South Carolina. It was designed by G. L. Norrman and built about 1886. It is a two-story, asymmetrical, clapboard and cedar shingled dwelling in the Queen Anne style. It has a high-pitched roof pierced by six chimneys, a decorative mosaic tile front porch landing, a massive wood shingle-clad cylindrical tower, and stained glass windows. It was moved from its original location at 249 N. Church St. to its present location in November 1999.
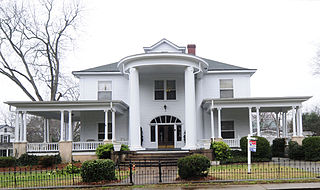
McWhirter House is a historic home located at Jonesville, Union County, South Carolina. It was built in 1909, and is a two-story, frame Classical Revival style dwelling. It features a full-height porch supported by classical columns, that is symmetrically balanced with side porches accented with classical detailing.

Culp House is a historic home located at Union, Union County, South Carolina. It was built about 1857, and is a two-story, brick structure, with Georgian and Neo-Classical design details. The front façade features a two-tiered, five-bay porch with Doric order columns.

Scott House, also known as the Scott-Hauenstein House, is a historic home located at Kingstree, Williamsburg County, South Carolina. It was built about 1843, and is a two-story, three-bay, frame building, sheathed in weatherboard, with a side-gabled roof and brick foundation. The front façade features a "Carolina" or "rain porch." Its builder was Joseph Scott, a wealthy planter, trustee of the Kingstree Academy, and politician. It is the oldest on-site house in Kingstree.
McCollum-Murray House, also known as the C. E. Murray House, is a historic home located at Greeleyville, Williamsburg County, South Carolina. Built c. 1906, the house was the home of African-American educator Dr. Charles Edward Murray, and is an example of transitional folk Victorian and Classical Revival residential architecture. It was originally a two-story, T-shaped dwelling. It features a wraparound one-story porch. It has a single-story rear gabled addition, with another single-story shed-roofed addition built in the 1950s.

Banks-Mack House is a historic home located at Fort Mill, York County, South Carolina. It was built about 1871, and enlarged and renovated in the Classical Revival style in 1910. It is a two-story, frame dwelling with a one-story, hip roofed wraparound porch. The porch once encompassed a large hickory tree that was removed because of damage from Hurricane Hugo in September 1989.

Mills House is a historic home located at Fort Mill, York County, South Carolina. It was built in 1906, and is a two-story, frame dwelling in the Classical Revival style with a slate hipped roof. The front façade features a central lower porch topped by an upper tier and flanked by side porches. All porches have Doric order columns and turned balusters.























