
Beaufort is a town in and the county seat of Carteret County, North Carolina, United States. Established in 1713 and incorporated in 1723, Beaufort is the fourth oldest town in North Carolina . On February 1, 2012, Beaufort was ranked as "America's Coolest Small Town" by readers of Budget Travel Magazine.

Drayton Hall is an 18th-century plantation located on the Ashley River about 15 miles (24 km) northwest of Charleston, South Carolina, and directly across the Ashley River from North Charleston, west of the Ashley in the Lowcountry, sometimes called An outstanding example of Palladian architecture in North America and the only plantation house on the Ashley River to survive intact through both the Revolutionary and Civil wars, it is a National Historic Landmark.

The Turkey Point Light is a historic lighthouse at the head of the Chesapeake Bay. Although only a 35-foot (11 m) tower, the 100-foot (30 m) height of the bluffs on which it stands makes it the third highest light off the water in the bay. It is also known for the large number of women who served as lightkeeper.

The Cove Point Light is a lighthouse located on the west side of Chesapeake Bay in Calvert County, Maryland.

The Hooper Island Light is a lighthouse in the Chesapeake Bay, west of Middle Hooper Island in Maryland.

Drum Point Light is one of three surviving Chesapeake Bay screw-pile lighthouses. Originally located off Drum Point at the mouth of the Patuxent River, it is now an exhibit at the Calvert Marine Museum.
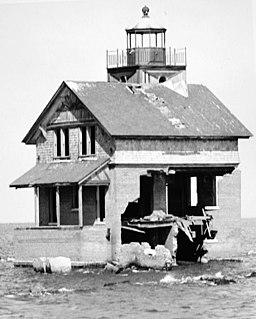
The Cedar Point Light was the last house-type lighthouse built in the Chesapeake Bay. An early victim of shoreline erosion, the cupola and gables are preserved at museums.
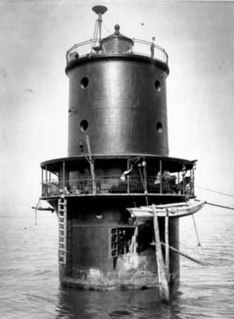
Thimble Shoal Light is a sparkplug lighthouse in the Virginia portion of Chesapeake Bay, north of the Hampton Roads channel. The third light at this location, it is listed on the National Register of Historic Places.

The Robert William Roper House is an historic house at 9 East Battery in Charleston, South Carolina. It was built on land purchased in May 1838 by Robert W. Roper, a state legislator from the parish of St. Paul's and a prominent member of the South Carolina Agricultural Society, whose income derived from his position as a cotton planter and slave holder. The house is an outstanding example of early 19th Century Greek Revival architecture, built on a monumental scale. Although there are now two houses between the Roper House and White Point Garden to the south, at the time of its construction nothing stood between the house and the harbor beyond. It is said that Mr. Roper "had wanted his house to be the first and most prominent to be seen as visitors approached Charleston by sea."
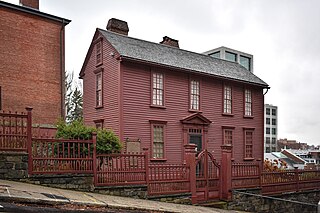
The Governor Stephen Hopkins House is a museum and National Historic Landmark at 15 Hopkins Street in Providence, Rhode Island. The house was the home of Stephen Hopkins—a governor of Rhode Island and signatory of the Declaration of Independence—as well at least six of his slaves.

Beall-Air, also known as the Colonel Lewis William Washington House, is a two-story stuccoed brick house in classical revival style near Halltown, West Virginia. It was the home of Colonel Lewis William Washington, great-great nephew of George Washington and hostage in John Brown's raid on Harpers Ferry, West Virginia.
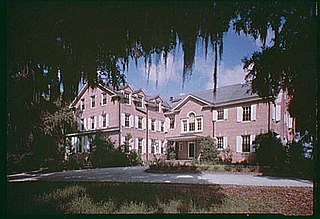
Hobcaw Barony is a 16,000 acres (6,475 ha) tract on a peninsula called Waccamaw Neck between the Winyah Bay and the Atlantic Ocean in Georgetown County, South Carolina. Much of Hobcaw Barony is south of US Highway 17. The land was purchased by the investor, philanthropist, presidential advisor, and South Carolina native Bernard M. Baruch between 1905 and 1907 for a winter hunting retreat. Later, his eldest child, Belle W. Baruch, began purchasing the property from her father beginning in 1936. By 1956, Belle owned Hobcaw Barony entirely. Upon her death in 1964, the property was transferred to the Belle W. Baruch Foundation for a nature and research preserve. The property includes more than 37 historic buildings and structures representative of the eras of both 18th & 19th century rice cultivation and 20th century winter retreats. Hobcaw Barony was named to the National Register of Historic Places on November 2, 1994.

The John Davis House is a historic home located at Fayetteville, Cumberland County, North Carolina. It was built about 1870, and is a two-story, three bay, frame dwelling Late Victorian style ornament. It rests on a brick pier foundation and has a gable roof with flared eaves. The front facade features a one-story shed roof porch, supported by four chamfered posts with lacy sawn brackets.

Alston-DeGraffenried Plantation or Alston-DeGraffenried House is a historic property located in Chatham County, North Carolina, near Pittsboro, North Carolina. It includes a plantation house built through the forced labor of at least 11 enslaved people between about 1810 and 1825, and its surrounding agricultural fields. The property was first listed on the National Register of Historic Places in 1974 and the listed area was increased in 1993. The house and the surrounding land are identified as a national historic district.

Botany Bay Plantation Wildlife Management Area is a state preserve on Edisto Island, South Carolina. Botany Bay Plantation was formed in the 1930s from the merger of the Colonial-era Sea Cloud Plantation and Bleak Hall Plantation. In 1977, it was bequeathed to the state as a wildlife preserve; it was opened to the public in 2008. The preserve includes a number of registered historic sites, including two listed in the National Register of Historic Places: a set of three surviving 1840s outbuildings from Bleak Hall Plantation, and the prehistoric Fig Island shell rings.

Longwood is a historic plantation house located near Milton, Caswell County, North Carolina. The original section was built about 1810, and is a two-story, four bay by one bay Federal style frame block. It has a two bay wide and one bay deep Greek Revival style addition forming an overall "L"-shaped dwelling. The interior features woodwork attributed to noted African-American cabinetmaker Thomas Day. Also on the property are the frame kitchen, log corn crib, log tenant house, and log tobacco barn. It is believed to have been the home of U.S. Congressman Romulus Mitchell Saunders early in his career.

Hare Plantation House is a historic plantation house located near Como, Hertford County, North Carolina. It is dated to about 1815, and is a two-story, three bay, gable roofed frame dwelling with Greek Revival style design elements. It features a three bay pedimented porch supported by four square columns.

Green River Plantation is a historic plantation house on over 360 acres located near Columbus, Polk County, North Carolina. The oldest section of the "Big House" was built between the years 1804–1807, and is a two-story, four bay, Late Federal style frame dwelling. A later two-story, four bay, brick Greek Revival style dwelling was built beside the original structure in the mid-19th century. The two sections were joined in the late 19th century by a two-story section and grand staircase to form a structure that is over 10,000 square feet in size and boasts over 42 rooms and spaces. The plantation house was built by Joseph McDowell Carson, son of Col. John Carson, who built Carson House at Marion, North Carolina. The later-built section of the home was the residence of Samuel Price Carson, North Carolina State Senator and U.S. Federal Representative, and younger brother of Joseph McDowell Carson.
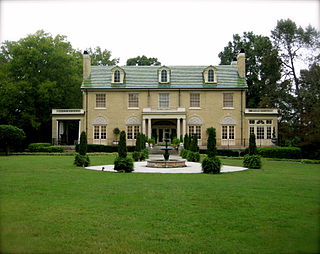
John C. Sikes House is a historic home located at Monroe, Union County, North Carolina. It was built in 1926–1927, and consists of a 2 1/2-story, five bay by four bay, Classical Revival style main block with a two-story rear ell. The house is constructed of yellow Roman brick and has a gable roof. The front facade features a parapeted portico supported by six stone Tuscan order columns.

Merrimon-Wynne House, also known as the Merrimon House and Wynne Hall, is a historic home located at Raleigh, Wake County, North Carolina. The house was built about 1875, and is a two-story, four bay, Italianate style frame dwelling with a cross-gabled roof and somewhat irregular massing. It is sheathed in weatherboard and features a Stick Style / Eastlake Movement front porch with abundant ornamentation. The house was remodeled and complementary bay windows added about 1910. The house was built by Senator Augustus Summerfield Merrimon (1830-1892).























