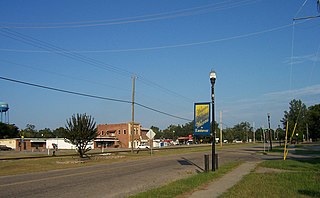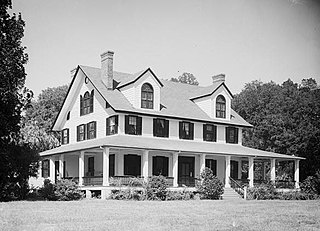
Eastover is a town in Richland County, South Carolina, United States. The population was 813 at the 2010 census, down from 830 in 2000. It is part of the Columbia, South Carolina, Metropolitan Statistical Area.

This is a list of the National Register of Historic Places listings in Richland County, South Carolina.

Good Hope Baptist Church is a historic Southern Baptist church located near Eastover, Richland County, South Carolina. It was built in 1857, and is a two-story, rectangular frame building. It has a front gable roof and a full height Greek Revival front portico.
Saint Thomas' Protestant Episcopal Church is a historic Episcopal church dedicated to St. Thomas Aquinas. It was built in 1892 in Eastover, as a simple one-story frame church building, with Gothic Revival style design elements.
Orange Grove Plantation is a historic plantation house and national historic district located on Saint Helena Island near Frogmore, Beaufort County, South Carolina. The district encompasses one contributing building and two contributing sites, and reflects the early-20th century influx of Northerners onto St. Helena Island. The plantation was first recorded in 1753 when Peter Perry purchased 473 acres. Perry owned 46 chattel slaves. The plantation house, built about 1800, was in poor condition when Henry L. Bowles (1866-1932), a U.S. Representative from Massachusetts, bought the property in 1928. He demolished it and built the present house in the same year. The property also includes the tabby ruin of the kitchen, built about 1800, and a tabby-walled cemetery containing three early-19th century graves of the Fripp and Perry families.
Pine Island Plantation Complex is a historic hunting plantation complex and national historic district located on Pine Island near Frogmore, Beaufort County, South Carolina. The district encompasses six contributing buildings and one contributing sites, and is an early-20th century hunting plantation. The main house at Pine Island was built about 1904, and is a two-story frame structure built on an existing tabby foundation. The front façade features a full-width two-story porch. Also on the property are the contributing cottage, a toolshed/doghouse, a barn, a pumphouse, an automobile garage, and causeway.

Pee Dee River Rice Planters Historic District is a set of historic rice plantation properties and national historic district located near Georgetown, Georgetown County, South Carolina.
St. Julien Plantation is a historic plantation complex located near Eutawville, Orangeburg County, South Carolina. The plantation house was built about 1854, and is a two-story, L-shaped, vernacular farmhouse with Italianate influences. It features a low-pitched hipped roof with projecting eaves and a bracketed cornice. Also on the property are the contributing log cotton warehouse, board and batten kitchen, Carpenter Gothic mule barn, smokehouse, garage, storage building, and several wood frame farm buildings.

Claudius Scott Cottage is a historic home located near Eastover, Richland County, South Carolina. It was built about 1840, and is a one-story, frame Greek Revival residence. The front façade features a small pedimented porch with four wooden pillars. It was originally built as a summer residence.
Magnolia, now known as Wavering Place also previously known as the Francis Tucker Hopkins House, is a historic plantation house located near Gadsden, Richland County, South Carolina. It was built about 1855, and is a two-story, Greek Revival style frame building with a full stuccoed brick basement and weatherboard siding. The front facade features a portico with columns rest on tall stuccoed pedestals. Also on the property are a brick kitchen/office, a frame smokehouse and two one-story frame slave houses.
Oakwood, also known as Trumble Cottage, is a historic plantation house located near Gadsden, Richland County, South Carolina. It was built in 1877, and is a 1+1⁄2-story, vernacular Victorian frame cottage with Queen Anne style details. The front façade features a one-story porch with scroll-sawn brackets and a highly ornamented gabled dormer. Also on the property are two slave cabins, a double pen log barn, a corn crib, a frame well house, and another storage building.

J.A. Byrd Mercantile Store, also known as Nelson-Frazier Furniture, is a historic commercial building located at Eastover, Richland County, South Carolina. It was built about 1910, and is a two-story, three bay, brick building. The front façade is faced with blond brick, marble, and cast stone. The first-floor has a three-bay arcade and the second story has three tall arched windows.
Farmers and Merchants Bank Building, also known as the Old Eastover Post Office, is a historic multi-purpose commercial building located at Eastover, Richland County, South Carolina. It was built about 1910, and is a two-story, brick and cast-stone building with an angled corner entrance.
Siloam School is a historic school building located at Eastover, Richland County, South Carolina. It was built about 1936, and is a one-story, two-room building built with funds from the Works Progress Administration (WPA). It stands on a brick pier foundation and is clad in shiplap weatherboard siding. It operated as a school for African-American children until 1956.
St. Phillip School is a historic school building for African American students located near Eastover, Richland County, South Carolina. It was built in 1938, and is a one-story, three room school. The building is clad in shiplap weatherboard and rests on brick piers. The school closed in 1959.

Kensington Plantation House is a historic plantation house located near Eastover, Richland County, South Carolina. It was built between 1851 and 1853, by Colonel Richard Singleton, a brother of Angelica Singleton Van Buren, daughter-in-law of President Martin Van Buren. The wood frame dwelling consists of a 2+1⁄2-story, central section with a Second Empire style copper covered dome, flanked by lower wings with arched colonnades. The front entrance features a porte-cochere with Corinthian order arches and pilasters.
Keziah Goodwyn Hopkins Brevard House, also known as Alwehav, is a historic plantation house located in rural Richland County, South Carolina, near Eastover. The original house was built about 1820, and enlarged to its present size about 1850. It is a large, two-story, vernacular Greek Revival style residence with Italianate features. Also on the property are the remnants of a water tower, a frame stable, a barn, three frame sheds, a well, and four modern shed buildings. The property also has a number of unique horticultural specimens.
Laurelwood is a historic plantation house located in rural Richland County, South Carolina, near the city of Eastover. It was built about 1830, and is a two-story frame dwelling with a central-hall, double-pile plan. The front façade features a two-tier, three bay, pedimented portico in the Greek Revival style. It has a one-story, frame addition built in the early-20th century. Also on the property are the contributing frame smokehouse and a frame barn. Also notable is the survival of a slave quarters.

Granby Mill Village Historic District is a national historic district located at Columbia, South Carolina. The district encompasses 97 contributing buildings associated with a cotton mill and associated mill village. The mill was initially constructed in 1896–1897, and is a large four-story, rectangular brick building in the Romanesque Revival style. It features two projecting five-story entrance towers. The Granby Mill Village includes a number of "saltbox" style dwellings reminiscent of a New England mill village. The district also includes the mill gatehouse, the two-story mill office building, commercial buildings, the Gothic Revival style Whaley Street Methodist Church, and operatives' houses.

Columbia Historic District II is a national historic district located at Columbia, South Carolina. The district encompasses 113 contributing buildings and 1 contributing site in a former residential section of Columbia. They were built between the early-19th century and the 1930s and are now mostly used for commercial purposes. The buildings are in the Greek Revival, Gothic Revival, Classical Revival, and the “Columbia Cottage” styles. Notable buildings include the Robert Mills House, Debruhl-Marshall House, Hampton-Preston House, Episcopal Church of the Good Shepherd, Crawford-Clarkson House, Maxcy Gregg House, Hale-Elmore-Seibels House, St. Paul's Lutheran Church, and Ebenezer Lutheran Church.












