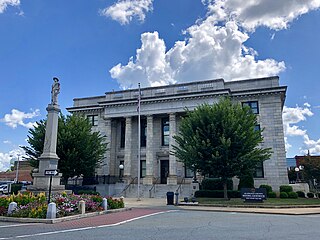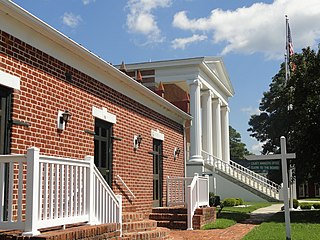
Graham County is a county located in the U.S. state of North Carolina. As of the 2020 census, the population was 8,030, making it the third-least populous county in North Carolina. Its county seat is Robbinsville.

Robbinsville is a town in Graham County, North Carolina, United States. The population was 597 at the 2020 census. It is the county seat of Graham County, county population 8,030.

Samuel Sloan was a Philadelphia-based architect and best-selling author of architecture books in the mid-19th century. He specialized in Italianate villas and country houses, churches, and institutional buildings. His most famous building—the octagonal mansion "Longwood" in Natchez, Mississippi—is unfinished; construction was abandoned during the American Civil War.

Santeetlah Dam is a hydroelectric dam on the Cheoah River in Graham County, North Carolina. It, a pipeline/tunnel facility, and a powerhouse form the Santeetlah Development. The Santeetlah powerhouse is located on the left bank of the Cheoah Reservoir portion of the Little Tennessee River five miles (8 km) upstream of the Cheoah Dam.

The Chowan County Courthouse is a historic courthouse in Edenton, the county seat of Chowan County, North Carolina. Built in 1767, it is one of the finest examples of public Georgian architecture in the American South. It was declared a National Historic Landmark in 1970.

Lancaster County Courthouse is a historic courthouse in Lancaster, South Carolina. Built in 1828, it has been in continuous use since then. It was designated a National Historic Landmark in 1973, as a possible work of Robert Mills, an important American architect of the first half of the 19th century. It also has the distinction of being the site of the last witch trials to take place in the United States.

The Sumter County Courthouse, built in 1907, is an historic courthouse located at 141 North Main Street in the city of Sumter in Sumter County, South Carolina. It was designed in the Beaux Arts style by Darlington native William Augustus Edwards who designed eight other South Carolina courthouses as well as academic buildings at 12 institutions in Florida, Georgia and South Carolina. It was built in an I-shape. In the early 1960s it was enlarged and remodeled. On June 16, 2004, it was added to the National Register of Historic Places. It is located in the Sumter Historic District.

The Abbeville County Courthouse, built in 1908, is an historic courthouse located in the east corner of Court Square, in the city of Abbeville in Abbeville County, South Carolina. It was designed in the Beaux Arts style by Darlington native William Augustus Edwards who designed several other South Carolina courthouses as well as academic buildings at 12 institutions in Florida, Georgia and South Carolina. An arcade connects it to the adjoining Abbeville Opera House and Municipal Center, which Edwards also designed. In 1964, the courthouse was renovated by Lyles, Bissett, Carlisle, and Wolff of Columbia. On October 30, 1981, it was added to the National Register of Historic Places. It is included in the Abbeville Historic District.

Winnie Davis Hall, built in 1904, is an historic redbrick college building on the campus of Limestone College in Gaffney, South Carolina. It was designed by Darlington native William Augustus Edwards, who designed academic buildings at 12 institutions of higher learning as well as 13 courthouses and numerous other buildings in Florida, Georgia and South Carolina. It was named for Varina "Winnie" Anne Davis, the daughter of Jefferson Davis and was built to serve as a repository for American Civil War papers as a center for the study of Southern history. On April 29, 1977, it was added to the National Register of Historic Places. It is part of the Limestone Springs Historic District and is also known as the Winnie Davis Hall of History.

Camden County Courthouse is a historic county courthouse in Camden, an unincorporated area in Camden County, North Carolina, USA. The courthouse was built in 1847; it is a single-storey brick building in the Greek Revival style. It features a pedimented porch and large windows.

Halifax County Courthouse is a historic county courthouse located at Halifax, Halifax County, North Carolina. It was designed by architects Wheeler & Stern and built in 1909–1910. It is a three-story, tan brick, Classical Revival style building. It has a tetrastyle Corinthian order portico flanked by two-story flat roofed wings and a two-stage cupola atop a shallow mansard roof.

The current Graham County Courthouse is a courthouse at 800 W. Main St. in Safford, Arizona that is listed on the National Register of Historic Places. It is a two-story red brick building above a concrete foundation that includes a raised basement. The main part of the east-facing building is 83 feet (25 m) by 62 feet (19 m), and there is a one-story 17 feet (5.2 m) by 49 feet (15 m) north wing made of brick, and a small ell in the back.

The Alamance County Courthouse in Graham, North Carolina, was built in 1923. It was listed on the National Register of Historic Places in 1979.

The U.S. Post Office and Courthouse, also known as Statesville City Hall, is a historic post office and courthouse building located at Statesville, Iredell County, North Carolina. It was designed in the Richardsonian Romanesque style by Willoughby J. Edbrooke and built in 1891. It is a rectangular 2 1/2-story structure, seven bays wide, and three bays deep. It is constructed of red brick and sandstone. The building has a two-story corner tower, one-story entrance pavilion with central arched recessed entrance, and a tall hip roof.

Alleghany County Courthouse is a historic courthouse building located at Sparta, Alleghany County, North Carolina. It was built in 1933, and is a two-story, H-shaped Classical Revival style brick building. The front facade features a tetrastyle Tuscan order portico. It was built after "The Big Fire" of 1932 destroyed the courthouse and a block of businesses and homes.
The Snowbird Mountain Lodge is an historic hotel property in rural Graham County, North Carolina. It is located on the Cherohala Skyway, about 11 miles (18 km) west of Robbinsville. The main lodge was designed by Asheville architect Ronald Greene, and was built in 1940–1941 for Arthur and Edwin Wolfe; it was one of the last of a series of architecturally significant mountain lodges built in the region in the first half of the 20th century. The property features commanding views of the surrounding Nantahala National Forest and Lake Santeetlah.

The Tapoco Lodge Historic District encompasses a historic mountain lodge and resort in Robbinsville, North Carolina. The lodge was developed in the 1930s by Tapoco, formerly the Tallassee Power Company, which developed hydroelectric power projects in the area. The lodge and associated cabins were built to provide housing for Tapoco employees working in the area. The main lodge, a 2-1/2 story Colonial Revival structure, was built in 1930, and the facilities were gradually enlarged during the next decade to include a number of guest cabins. Around 1950 a theater, guard house, and other utility buildings were added to the complex. Gazebos and tennis courts were added in the late 1990s.
The current Burke County Courthouse is located at 201 South Green Street, Morganton, Burke County, North Carolina and operates as the courthouse for Burke County. It was opened in 1976 to replace the Old Burke County Courthouse. The old courthouse, in use by 1837, is listed on the National Register of Historic Places.

Northampton County Courthouse Square is a historic courthouse complex located at Jackson, Northampton County, North Carolina. The courthouse was built in 1858, and is a tall one-story, three bay by three bay, Greek Revival style temple-form brick building. It sits on a raised basement and features an imposing prostyle tetrastyle portico with great fluted Ionic order columns. The building was remodeled and a two-story rear addition built in 1939 by the Works Progress Administration. The clerk's and register's office was built in 1831, and is a one-story brick building with stepped parapet gable ends and a plaster cornice. A later clerk's office was built in 1900 between the 1831 building and the courthouse.





















