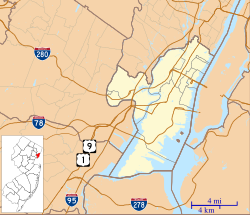Great Atlantic and Pacific Tea Company Warehouse | |
 | |
| Location | 150 Bay Street, Jersey City, New Jersey |
|---|---|
| Coordinates | 40°43′15.67″N74°2′24.84″W / 40.7210194°N 74.0402333°W |
| Area | 1.5 acres (0.61 ha) |
| Built | 1900 |
| Architect | Turner Construction Company |
| NRHP reference No. | 78001766 [1] |
| NJRHP No. | 1504 [2] |
| Significant dates | |
| Added to NRHP | June 2, 1978 [3] |
| Designated NHL | June 2, 1978 [4] |
| Designated NJRHP | June 2, 1978 |
The Great Atlantic and Pacific Tea Company Warehouse is a historic formerly commercial building at 150 Bay Street in Jersey City, Hudson County, New Jersey, United States. Built as a warehouse and headquarters for The Great Atlantic & Pacific Tea Company (A&P) in 1900, it is the major surviving remnant of a five-building complex of the nation's first major grocery store chain. It was designated a National Historic Landmark in 1978, and now houses a mix of residences and storage facilities. [5]


