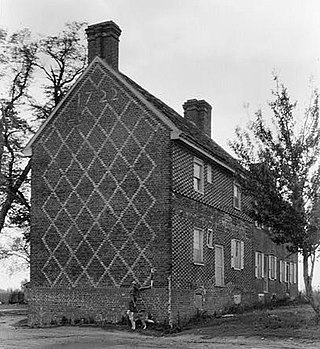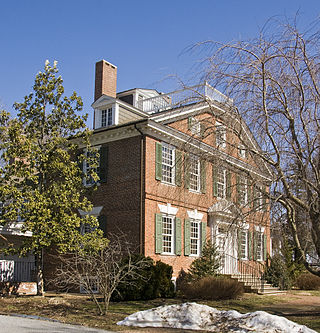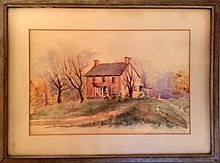
Aspendale is a historic house and plantation property on Delaware Route 300 west of Kenton, Kent County, Delaware, United States. The main house, built 1771–73, has been under a single family's ownership since construction and is a rare, well-preserved example of a Georgian "Quaker plan" house. It was listed on the National Register of Historic Places and declared a National Historic Landmark in 1970.

The Abel and Mary Nicholson House is brick house built in 1722 in Elsinboro Township, New Jersey, United States. It is an excellent example of a Delaware Valley patterned brick building. The vitrified bricks form geometric designs and highlight the year of construction. The building has not been significantly altered since it was built and has been receiving grants to help preserve it. It was designated a National Historic Landmark for its architecture in 2000
The Herring House is a historic home near La Grange, Lenoir County, North Carolina. Built in the early-19th century, the Federal style farmhouse was built by one of the area's early settlers. The building was added to the National Register of Historic Places (NRHP) in 1973.

Bristol County Jail is a historic jail at 48 Court Street in Bristol, Rhode Island, and home to the Bristol Historical and Preservation Society.

Pleasant Prospect is a historic home located at Mitchellville, Prince George's County, Maryland. It is an outstanding and important example of a Federal style plantation house, consisting of a 2½-story main structure over a full basement with a 2-story kitchen linked by a 1-story hyphen. The kitchen wing and hyphen are typical of late eighteenth century ancillary architecture in Southern Maryland. The walls are laid in Flemish bond, and the chimneys are typical of Maryland; wide on the side, thin and high above the ridge, rising on the gable ends of the house flush with the building wall. The interior exhibits outstanding Federal style trim, including elaborate Adamesque moldings and plasterwork ornamentation such as garlands, swags, and urns applied to interior doorways and mantles. A pyramidal roof, log meat house stands on the immediate grounds.

Belmont Hall is a Georgian house located in Smyrna, Delaware, built about 1773 by Thomas Collins, who would become the eighth governor of Delaware. The front façade faces US 13.

The Bayne–Fowle House is a historic house located at 811 Prince Street in Alexandria, Virginia, United States. It was added to the National Register of Historic Places on November 6, 1986. The Bayne–Fowle House is a masonry townhouse built in 1854 for William Bayne, an Alexandria-based commission merchant. It is noted for its fine mid-Victorian interiors and elaborate plasterwork. During the American Civil War the house was occupied by Northern troops and subsequently confiscated by the Federal government and converted briefly into a military hospital. Since 1871 it has been a private residence.

Camden Friends Meetinghouse is a historic Quaker meeting house located on Delaware Route 10 in Camden, Kent County, Delaware. It was built in 1805, and was still in operation as a Quaker meeting house when it was listed on the National Register of Historic Places in 1973. A modern Camden Friends Meeting and Social Hall has been built behind the historic building, which now serves the meeting, and was designed to be energy-efficient and architecturally respectful of the historic building.

The Thomas N. Wheeler Farm is located on Indian Lake Road in the town of North East, New York, United States, south of the village of Millerton. It is a frame house built at the beginning of the 19th century in the Federal style.

The William Ruth Mansion House is a historic house in Leipsic, Delaware. Originally built for William Ruth, a merchant and trustee of the first free school in Delaware, the house was listed in the National Register of Historic Places on April 11, 1973.

Milford, also known as the Relfe-Grice-Sawyer House, is the oldest two-story brick home located near Camden, Camden County, North Carolina, United States.

The Josephus Wolf House is a Victorian Italianate mansion in Portage, Indiana built in 1875. The farm consisted of 4,500 acres (1,800 ha) in Portage Township, Porter County. It was the center piece of a family farm that included four additional buildings for beef and dairy animals. The three story house has 7,800 square feet (720 m2). The house consists of 18 rooms with pine molding and red oak floors. The main rooms include a formal parlor, kitchen, dining room, sitting room, study and several bedrooms. The main hall includes a walnut staircase. From the second level, another stairway leads to the attic and a white cupola on the roof. The cupola is 45 feet (14 m) above the ground. The cupola provided a view of the entire farm, as well as Chicago on a clear day.

Jackson Park Town Site Addition Brick Row is a group of three historic houses and two frame garages located on the west side of the 300 block of South Third Street in Lander, Wyoming. Two of the homes were built in 1917, and the third in 1919. The properties were added to the National Register of Historic Places on February 27, 2003.

The Benjamin Riegel House in Riegelsville, Pennsylvania, USA, is significant as an excellent example of a vernacular Georgian style house. Riegel, a miller by trade, owned several area mills and was instrumental in the development of both this Riegelsville and Riegelsville, New Jersey. He resided in the house until his death in 1860 as did his widow until 1880. The Benjamin Riegel House was listed on the National Register of Historic Places in 1986. The property has been privately owned by Dr. and Mrs. Neal Azrolan since 2010.

The Allee House is a historic home located on the Bombay Hook National Wildlife Refuge, near Dutch Neck Crossroads, overlooking the fields and marshes of Kent County, Delaware. It is believed to have been built in about 1753 by Abraham Allee, Sr., son of John Allee, who purchased the land in 1706 and 1711. The Allees were descended from French Huguenots who moved to New Jersey in 1680, then settled in Delaware. The original spelling of the Allee surname is d'Ailly. Abraham Allee served as a member of the Assembly in 1726, was appointed a Justice of the Peace in 1738, and was Chief Ranger for the county in 1749.

Tyn Head Court, later known as Wethered Court, is a historic home located east of Dover, Kent County, Delaware. Prior to 1680 under the government of the Duke of York, Griffth Jones and John Glover took up a 650 acre tract called Tyn Head Court. In 1681. Jones and Glover, now prominent men in the area, were given patents to the land by William Penn's government. Later, Robert French acquired the Tyn Head tract of 700 acres, and willed it to his daughter Catherine in 1713. Catherine married John Shannon and split the tract between their two daughters Mary and Ann. Ann Shannon married Major John Patton, an officer in the 1st Delaware Regiment during the Revolutionary War, who was captured by the British in 1780 the Battle of Camden Court House, was a major victory for the British in the Southern theater of the American Revolutionary War. The Patton tract included a frame house, no longer standing. Mary Shannon married James Svkes, a Lieutenant in Caesar Rodney's Company, and later a delegate to the Continental Congresses of 1777 and 1778 James Sykes was also a delegate to the State Constitutional Convention. On the Sykes tract, the present brick, gambrel-roofed house was erected sometime before 178O. The Sykes tract and house were inherited by their daughter, Mary, who married John Wethered. Thus, the property became known as Wethered Court. In 1816 Wethered Court was bought by William Heverin, a shipowner, grain merchant, and farmer. Heverin added a lower brick wing to the south of the main portion of Wethered Court; the wing contained a kitchen with servants quarters above. William Heverin sold Wethered Court in 1871. Since that time the house has been occupied by various farmers and tenants. The south wing was removed in 1954.

Barratt Hall, also known as the Philip Barratt House, is a historic home located near Frederica, Kent County, Delaware. It dates to the mid-18th century, and is a two-story, three bay, center-hall plan brick dwelling in the Georgian-style. In 1784, Bishops Thomas Coke and Francis Asbury met in the house with Mrs. Miriam Barratt and eleven preachers. They held council here which ended in sending Freeborn Garrettson to summon preachers to the Christmas Conference in Baltimore, Maryland, at which the Methodist Church in America was organized. It was the home of Philip Barratt, who donated land and, together with Waitman Sipple, erected Barratt's Chapel in 1780.

Hoffecker-Lockwood House, also known as "Bellevue," was a historic home located at Kenton, Kent County, Delaware. The house dated to the mid-18th century, and was a two-story, three bay, hall-and-parlor plan brick dwelling. Attached was a low, two-story, west gable brick wing built part of the original structure and served as a service wing. The interior featured Georgian-style paneling. Also on the property were a contributing kitchen, smokehouse, barn and stable.

West Cote is a historic home located near Howardsville, Albemarle County, Virginia. The house was built about 1830, and is a two-story, five-bay, brick dwelling. The front facade features a two-story, Tuscan order portico with paired full-height columns and no pediment.. Also on the property are a contributing office / guest house, smokehouse, well, corn crib, and stable.

The Everel S. Smith House is located on the northeast corner of West Jefferson Street and Clyborn Avenue in Westville, Indiana and is set well back from the streets it fronts. The yard is landscaped with four large maples and one medium size tulip tree equally spaced along the road. There is an enclosed garden with patio on the west side beginning at the back of the bay and extending north and west. The house faces south and is of two story, red brick construction with ivory painted wood trim. Its design is Italianate with a single story wing on the north (rear) side. There is a hip roof on the main section capped by a widow's walk with a wrought iron fence around its perimeter. A gable is centered on a short extension of the center, front wall which has a limestone block with beveled corners set in its center above the second story windows that is inscribed with the date 1879. There is a black, cast, spread eagle below the inscribed stone.
























