
The Darke County Courthouse, Sheriff's House and Jail are three historic buildings located at 504 South Broadway just south of West 4th Street in Greenville, Ohio. On December 12, 1976, the three buildings of the present courthouse complex were added to the National Register of Historic Places.

Old Greenville City Hall is a former building in Greenville, South Carolina, originally built as the U.S. Courthouse and Post Office in 1889 on the corner of Main and Broad Streets. Transferred to the city of Greenville in 1938, it served as Greenville city hall. It was listed in the National Register of Historic Places on August 19, 1971, and was removed in 1973 after its demolition.

The Adair County Courthouse, located in Greenfield, Iowa, United States, was built from 1891 to 1892. It was individually listed on the National Register of Historic Places in 1981 as a part of the County Courthouses in Iowa Thematic Resource. In 2014 it was included as a contributing property in the Greenfield Public Square Historic District. The courthouse is the third structure to house county courts and administration offices.
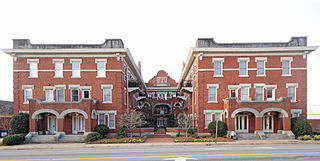
Davenport Apartments is a historic apartment building located at Greenville, South Carolina. It was built in 1915–1916, and is a three-story, "U"-shaped, brick building. It consists of a large rectangular section in the rear with two smaller wings that extend from the rear block to the street. The front façade features two one-story porches with stone elliptical arches and brick pillars.

American Cigar Factory, also known as Stone Manufacturing Company, is a historic factory building located at Greenville, South Carolina. It was built about 1902, and is a four-story, rectangular brick building with segmental arch openings. It has a low-pitched gable roof with a projecting eave and floors supported by wooden posts.
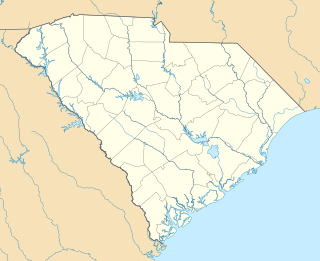
Greenville Gas and Electric Light Company, also known as Duke Power Steam Plant, is a historic power plant located at Greenville, South Carolina. The two brick vernacular Victorian style buildings were built about 1890. The larger building served as a coal-fueled, steam-powered electric generating plant, and is a one-story, rectangular building with round arched window and door openings. The second building is a two-story rectangular building originally used as offices for the power company. They were originally owned and operated by the Greenville Gas and Electric Light and Power Company, then sold in 1910, to a company that later evolved into Duke Power Company.
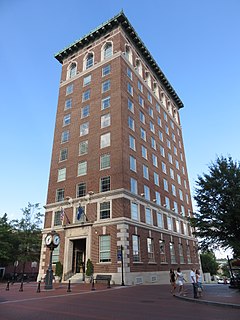
Chamber of Commerce Building, also known as the North Greenville College Building, is a historic office building located at Greenville, South Carolina. It was built in 1925, and is a ten-story rectangular brick sheathed steel frame building. The Chicago School style skyscraper consists of a two-story base with Neoclassical detailing, a seven-story shaft, and a roof story that features tall arched windows and a brick and stone frieze with transoms and stone panels.

Working Benevolent Temple and Professional Building is a historic office building located at Greenville, South Carolina. It was built in 1922, and is a three-story, steel frame brick building. The building housed offices for African-American doctors, lawyers, dentists, a newspaper, and insurance firms and housed the first black mortuary in Greenville. The temple was also the center for Greenville's civil rights activities during the 1960s.

Imperial Hotel, also known as Hotel Greenville, is a historic hotel building located at Greenville, South Carolina. It was built in 1911–1912, and is a seven-story, U-shaped skyscraper with a buff-colored brick veneer over a steel frame. It was originally a 90-room hotel, and expanded by 1930 to 250 rooms. The hotel closed in the early 1970s, but this establishment is still used as a nursing home for disabled people 55 and over. An adjacent parking garage was demolished in the 1980s.

First National Bank, also known as Carolina First Bank, is a historic bank building located at Greenville, South Carolina. Designed by architect Silas L. Trowbridge of Atlanta, Georgia, it was built in 1938, and is a 2 1/2-story, sandstone sheathed steel frame Art Deco building. The building was enlarged in 1952. The building features a polished black granite door frame and base, a geometric-patterned cornice and a frieze band, stylized sunburst aluminum grill work, and fluted aluminum pilasters topped with stylized aluminum eagles.
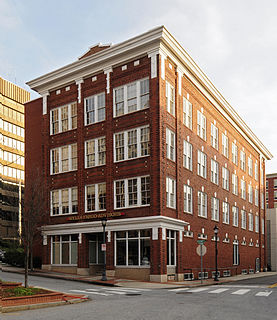
Carolina Supply Company is a historic commercial building located at Greenville, South Carolina. It was built in 1914, and is a four-story, brick building in a utilitarian Renaissance Revival style. The building housed a textile and industrial supply company that supplied mills with equipment and supplies. The building now houses Wells Fargo Bank.

Gilfillin and Houston Building also known as Greenville Bakery and Greenville Auto Sales, is a historic commercial building located at Greenville, South Carolina. It was built in 1915, and is a two-story, brick commercial block. The building's façade is organized into two storefront sections and features a curvilinear brick gable and parapet embellished with a central, circular, limestone-keyed and brick-surrounded cartouche containing the letters "G" and "H" intertwined.

Hampton–Pinckney Historic District is a national historic district located at Greenville, South Carolina. It encompasses 70 contributing buildings in a residential section of Greenville. The houses date from about 1890 to 1930, and include Italianate, Greek Revival, Queen Anne, various bungalows, and examples of Gothic Revival and Colonial Revival design, as well as vernacular forms. The oldest house in the district is the McBee House.

West End Commercial Historic District is a national historic district located at Greenville, South Carolina. It encompasses 15 contributing buildings in Greenville's second "downtown." The commercial buildings primarily date from about 1880 to 1920, and include examples of Victorian commercial architecture. Notable buildings include the American Bank, Alliance and Mills & McBayer Cotton Warehouses, Indian River Fruit Store, Pete's Place, Bacot's West End Drug Store/Stringer's Drug, Furman Lunch, and Greer Thompson Building.
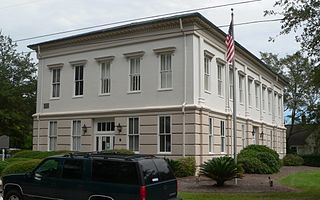
Old Berkeley County Courthouse, also known as Old Courthouse, is a historic courthouse located at Mount Pleasant, Charleston County, South Carolina. It was built in 1884, and is a two-story, rectangular, stucco over brick building in the Italianate style. It features large matching double stairways leading to the main entrance on the second floor. The building served as county courthouse for Berkeley County from 1884 to 1898. After 1898 until 1968, it was used by both Baptists and Lutherans as a church. It is now known as the G. Mcgrath Darby Building.
The current Burke County Courthouse is located at 201 South Green Street, Morganton, Burke County, North Carolina and operates as the courthouse for Burke County. It was opened in 1976 to replace the Old Burke County Courthouse. The old courthouse, in use by 1837, is listed on the National Register of Historic Places.

Historic Cleveland County Courthouse is a courthouse building located at Shelby, Cleveland County, North Carolina.

The C.F. Haynsworth Federal Building and United States Courthouse, formerly known as the U.S. Post Office and Courthouse, is a historic civic building at 300 East Washington Street in Greenville, South Carolina. It is named for jurist Clement Haynsworth. It is a three-story building, clad in limestone with granite trim, resting on a brick foundation. It was designed by Eric Kebbon and built in 1937 with funding from the federal Public Works Administration, and was designed to house the local post office and federal court facilities. It continues to perform these functions, also housing other federal offices.
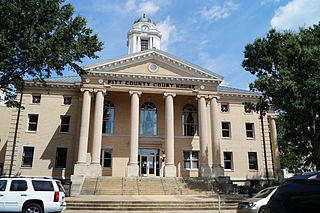
Pitt County Courthouse is a historic courthouse building located at Greenville, Pitt County, North Carolina. It was designed and built in 1910 by the architectural firm of Milburn, Heister & Company, and is a three-story, rectangular, Classical Revival style tan brick building. The front facade features a tetrastyle Ionic order portico, a hipped roof, and dominating three-stage cupola.

The United States Post Office, also known as the Federal Building, is a historic post office building located at Greenville, Pitt County, North Carolina. It was designed by the Office of the Supervising Architect under the direction of Oscar Wenderoth and built in 1913–1914. It is a two-story, five bay, Florintine Renaissance style stuccoed brick building on a limestone base. It has a low hip roof of terra cotta tile with overhanging eaves. The front facade features a three-bay loggia formed by arches with voluted keystones, springing from Tuscan order columns. This building served as the main post office for Greenville until 1969. It currently serves as a U.S. Courthouse.























