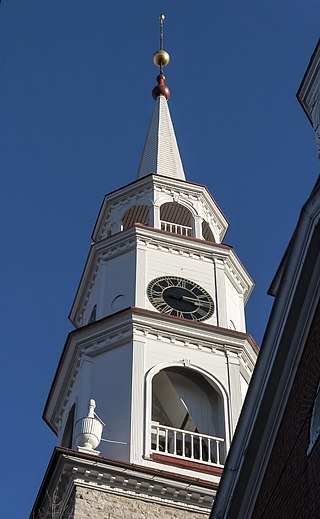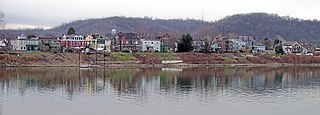
The Ybor City Historic District is a U.S. National Historic Landmark District located in Ybor City, Tampa, Florida. The district is bounded by 6th Avenue, 13th Street, 10th Avenue and 22nd Street, East Broadway between 13th and 22nd Streets. Ybor City contains a total of 956 historic buildings, including an unparalleled collection of architecture with Spanish-Cuban influence, as well as historic cigar factory buildings and associated infrastructure. The area was developed by businessman Vicente Martinez Ybor beginning in 1886, and was for a time the world's leading supplier of cigars.

The Eduardo H. Gato House is a historic home in Key West, Florida, United States. On April 11, 1973, it was added to the U.S. National Register of Historic Places Eduardo H. Gato and family also lived at 1327 Duval Street, also known as the southernmost Point Guest House.

The El Modelo Block is a historic hotel in Jacksonville, Florida. It is located at 501-513 West Bay Street. On October 16, 1980, it was added to the U.S. National Register of Historic Places.

Child of the Sun is a collection of buildings designed by Frank Lloyd Wright on the campus of the Florida Southern College in Lakeland, Florida. The twelve original buildings were constructed between 1941 and 1958. Another of Wright's designs, a Usonian house originally intended for faculty housing, was completed in 2013, and is now part of the Sharp Family Tourism and Education Center. On March 2, 2012, it was designated a National Historic Landmark. The buildings are listed on the National Register of Historic Places, and together form the largest collection of buildings by the architect Frank Lloyd Wright.

The Montgomery–Grand–Liberty Streets historic district was the first of two to be designated in the city of Newburgh, New York, United States. It runs along the three named north-south streets in the northeast quadrant of the city and includes 250 buildings in its 1,010 acres (4.1 km2). The later East End Historic District is nearby.

The Frederick Historic District is a national historic district in Frederick, Maryland. The district encompasses the core of the city and contains a variety of residential, commercial, ecclesiastical, and industrial buildings dating from the late 18th century to 1941. Notable are larger detached dwellings in the Queen Anne and American Foursquare architectural styles of the late 19th and early 20th centuries The churches reflect high style architecture ranging from Gothic and Greek Revival to Richardsonian Romanesque and Colonial Revival. The east side of the district includes the industrial buildings.

Lowertown Historic District is a national historic district located at Lockport in Niagara County, New York. The district is predominantly residential in nature, with some commercial structures and warehouses. The most elegant homes are along Market Street, east of Chapel Street, facing the Erie Canal. Notable structures in this district include the Western Block Company Warehouse, a 2+1⁄2-story stone structure built before 1855; Lockport Bank Building built in 1829, and located at 315-319 Market Street; Washington Hunt House, built in 1831 and home to New York Governor Washington Hunt, and located at 363 Market Street; the former Christ Episcopal Church at 425 Market Street; and the Vine Street School, an Italianate style one-room school built in 1864.

Old Homer Village Historic District is a national historic district located at Homer in Cortland County, New York. The district includes the historic core of the village of Homer centered on the village green. It includes a mix of residential, commercial, civic, and religious structures. Residences are primarily 2-story frame structures and commercial structures are 2- and 3-story structures constructed of brick. Included within the district is the Homer Town Hall (1908), the 3+1⁄2-story Jebediah Barber building (1863), 3-story Brockway Block (1887–1888), and residences dating to the 1810s. Also located within the district boundaries is the U.S. Post Office.

Hillsborough Historic District is a national historic district located at Hillsborough, Orange County, North Carolina. The district encompasses 529 contributing buildings, 9 contributing sites, 13 contributing structures, and 2 contributing objects in the central business district and surrounding residential sections of Hillsborough. The district includes buildings dating to the late-18th and early-20th century and includes notable examples of Federal, Greek Revival, and Italianate style architecture. Located in the district are the separately listed Burwell School, Eagle Lodge, Hazel-Nash House, Heartsease, Montrose, Nash Law Office, Nash-Hooper House, Old Orange County Courthouse, Poplar Hill, Ruffin-Roulhac House, Sans Souci, and St. Matthew's Episcopal Church and Churchyard. Other notable buildings include Seven Hearths, the Presbyterian Church (1815-1816), Methodist Church (1859-1860), First Baptist Church (1862-1870), Twin Chimneys, and the Berry Brick House.

Alderson Historic District is a national historic district located at Alderson, Greenbrier County and Monroe County, West Virginia. The district encompasses 196 contributing buildings and three contributing sites located in the commercial district and surrounding residential section. They are predominantly 19th and early 20th century frame detached residences and masonry commercial buildings including notable examples of the Federal, Greek Revival, and Queen Anne styles. Notable buildings include the Woodson Mohler Grocery building, Johnson and Gwinn warehouse, Greenbrier Mill, First National Bank building, Alderson's Store, Chesapeake and Ohio depot, U.S. Post Office, and the City Hall (1939). The Alderson Ferry Site is for the ferry established 1789. Located in the district is the separately listed Alderson Bridge.

Malden Historic District is a national historic district located within the town of Malden, located in Kanawha County, West Virginia.

North Wheeling Historic District is a national historic district located at Wheeling, Ohio County, West Virginia. The district encompasses 134 contributing buildings and one contributing object in a 2 1/2-block section of northern Wheeling, known as "Old Town". Most of the district consists of mid-to late-19th-century residential buildings. A number of popular architectural styles are represented, including Greek Revival, Italianate, and Late Victorian. Notable buildings include the Vigilant Engine House, William Goering House (1885), Alfred Paull House (1880s), Williams Duplex Tenement (1880–1884), George W. Eckhart House (1891–1892), Christian Hess House (1876), Edward Hazlett House (1893), Henry K. List House (1858). The object is the Pollack Memorial Monument (1916).

Wheeling Historic District, also known as the Wheeling Central Business District, is a national historic district located at Wheeling, Ohio County, West Virginia. The district includes 205 contributing buildings in the central business district of Wheeling. It includes the site of the original location of Fort Henry. The buildings are representative of a number of popular architectural styles from the early-19th century through the present including Greek Revival and Late Victorian. The District was listed on the National Register of Historic Places in 1979.

Wheeling Island Historic District is a national historic district located on Wheeling Island in Wheeling, Ohio County, West Virginia. The district includes 1,110 contributing buildings, 5 contributing sites, 2 contributing structures, and 3 contributing objects. It is a largely residential district consisting of two-story, frame detached dwellings built in the mid- to late-19th and early-20th century, including the Irwin-Brues House (1853) and a number of houses on Zane Street. The houses are representative of a number of popular architectural styles including Bungalow, Italianate, Queen Anne, and Colonial Revival. Notable non-residential contributing properties include the Exposition Building (1924), Thompson United Methodist Church (1913–1915), Madison School (1916), firehouse (1930–1931), the Bridgeport Bridge (1893), the Aetnaville Bridge (1891), "The Marina," Wheeling Island Baseball Park, and "Belle Island Park." It includes the separately listed Wheeling Suspension Bridge, Harry C. and Jessie F. Franzheim House, and John McLure House.

Downtown Altoona Historic District is a national historic district located at Altoona, Blair County, Pennsylvania. The district includes 240 contributing buildings in the central business district and surrounding residential areas of Altoona. The buildings were primarily built after about 1860 and include residential, civic, social, and religious buildings. Although it does not encompass the entire downtown, it is for the most part the most urban part of Altoona's downtown district. Notable buildings include the Cathedral of the Blessed Sacrament (1920s), First Methodist Episcopal Church, First Presbyterian Church, First Evangelical Lutheran Church (1896-1897), U.S. Post Office (1931-1933), Fraternal Order of Eagles Building (demolished), Altoona City Hall, Casanave Building (1890s), Hutchison Block, McCrory's Department Store (1937), and Aaron-Penn Furniture Building. Located in the district are the separately listed Central Trust Company Buildings, Mishler Theatre, and Penn Alto Hotel.

Mount Union Historic District is a national historic district located at Mount Union in Huntingdon County, Pennsylvania. The district includes 58 contributing buildings, 3 contributing sites, and 1 contributing structure in the central business district and surrounding residential areas of Mount Union. Notable buildings include the Federal-style John Shaver House (1818), Shapiro Theater (1915), T.A. Appleby Store and House, Kenmar Hotel, Penn Central National Bank (1916), Peduzzi's and the Weller Building (1913-1914), Pennsylvania Railroad Freight Depot (1914), St. Luke's Evangelical Lutheran Church (1904-1905), First United Methodist Church (1925-1926), St. Catherine of Siena Roman Catholic Church (1912-1913), Mount Union Elementary School (1923-1924), and U.S. Post Office (1936). The contributing sites include the I.O.O.F. community cemetery, founded in 1872, and the former Victoria Park. Located in the district and listed separately is the Harbison-Walker Refractories Company complex.

Downtown Johnstown Historic District is a national historic district located at Johnstown in Cambria County, Pennsylvania. The district includes 109 contributing buildings, 4 contributing sites, and 1 contributing structure in the central business district and surrounding residential areas of Johnstown. The district includes some buildings dated before the Johnstown Flood, but the majority date from 1890 to 1930. Notable buildings include the Alma Hall (1884), Bantley Building (1888), Stenger Dry Goods Store (1883), Widmann Building (1892), Cambria Iron Office Building, St. Vincent DePaul Building, Swank Building (1907), Glosser Brothers Department Store (1905), Johnstown City Hall (1900), former U.S. Post Office (1912), State Theater (1926), U.S. Post Office (1938), Franklin Street United Methodist Church (1869), St. John Gualbert Cathedral (1896), First United Methodist Church (1911), Elks Building (1903), and Moose Building (1917). Located in the district and listed separately are the Cambria Public Library Building, G.A.R. Hall, and Nathan's Department Store.

City of Camden Historic District is a national historic district located at Camden, Kershaw County, South Carolina. The district encompasses 48 contributing buildings, 8 contributing sites, 2 contributing structures, and 3 contributing objects in Camden. The district is mostly residential but also include public buildings, a church, and a cemetery. Camden's architecture is classically inspired and includes examples of Federal, Greek Revival, and Classical Revival, in addition to cottage-type, Georgian, Charleston-type with modifications, and mansion-type houses. Several of the city's buildings were designed by architect Robert Mills. Notable buildings include the Kershaw County Courthouse (1826), U.S. Post Office, Camden Opera House and Clock Tower, Camden Powder Magazine, Trinity United Methodist Church, St. Mary's Catholic Church, Gov. Fletcher House, Greenleaf Villa, The First National Bank of Camden, and the separately listed Bethesda Presbyterian Church and Kendall Mill.

The Oldwick Historic District is a 170-acre (69 ha) national historic district located along County Route 517, Church, King, James, Joliet and William streets in the Oldwick section of Tewksbury Township in Hunterdon County, New Jersey. The district was added to the National Register of Historic Places on November 14, 1988, for its significance in architecture, commerce, and industry. It includes 127 contributing buildings, 12 contributing structures, and one contributing site. The Kline Farmhouse, listed individually in 1984, also contributes to the district. Many of the buildings were documented by the Historic American Buildings Survey.

Centerville Historic District is a national historic district located at Centerville, Wayne County, Indiana. The district encompasses 115 contributing buildings in the central business district and surrounding residential sections of Centerville. It developed between about 1817 and 1873 and includes representative examples of Greek Revival, Italianate, and Federal style architecture. During this period it was county seat of Wayne County. Located in the district is the separately listed Oliver P. Morton House. Other notable contributing buildings include Morton's Row, Lantz' Row, Archway row, Tarkington Homestead, Jacob Julian House (1857), the Mansion House (1837), the Jones House, and the American House (1838–39).
























