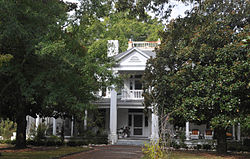H. C. Watson House | |
 H. C. Watson House, March 2007 | |
| Location | 526 Caroline St., Rockingham, North Carolina |
|---|---|
| Coordinates | 34°55′57″N79°46′39″W / 34.93250°N 79.77750°W |
| Area | 5 acres (2.0 ha) |
| Built | c. 1885, c. 1900 |
| Architectural style | Classical Revival |
| MPS | Rockingham MRA |
| NRHP reference No. | 83001909 [1] |
| Added to NRHP | September 22, 1983 |
H. C. Watson House is a historic home located at Rockingham, Richmond County, North Carolina. It was built about 1885, and remodeled in the early-1900s in the Classical Revival style. It is a two-story, frame dwelling with a truncated slate hipped roof with a widow's walk and two story pedimented portico with fluted Ionic order columns. It features a formal wraparound porch and attached porte cochere. Also on the property are the contributing frame, gabled three-car garage, a small barn, and detached cookhouse. [2]
It was listed on the National Register of Historic Places in 1983. [1]



