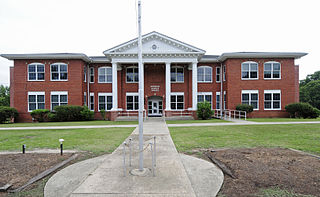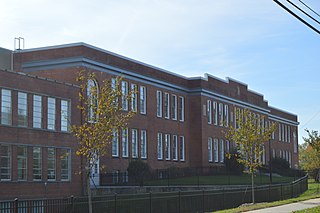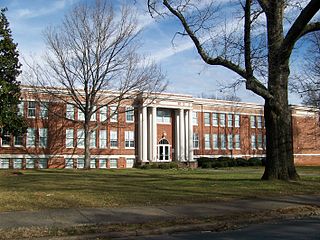
Massey Hill Classical High School (MHCHS) is a high school in Fayetteville, Cumberland County, North Carolina. The main building of the Massey Hill Classical High School was built in 1925. It is a two-story brick building on a raised basement in the Classical Revival-style. What is now known as the Science Building was added in 1942 and eventually expanded to twelve classrooms. The gymnasium was built in 1947. The gymnasium has served as a community recreation center and is still used by the Recreation Department for evening basketball.

The Central School, also known as Laurinburg Graded School, is a historic school building located at Laurinburg, Scotland County, North Carolina. The original section was designed by architect Oliver Duke Wheeler and built in 1909–1910. It is a two-story, brick building in Neoclassical style. The main entrance features a prominent central portico with four Doric order columns. Two-story flanking wings were added in 1939, and additions to the wings were made in 1948 and 1949 and designed by Leslie Boney. The school closed in 2000.
Leslie N. Boney Sr. (1880–1964) was an American architect who focused on schools. He designed approximately 1,000 schools or additions to schools, and his works appear in 51 of North Carolina's 100 counties.
The Cleveland School, also known as Cleveland Middle School, is a historic school complex located near Clayton, Johnston County, North Carolina. It was designed by architect Charles C. Hook and built in 1926–1927, with flanking wings added in 1932 and 1938. It is a two-story, five-bay, U-shaped, Classical Revival-style brick building on a raised basement. It features a projecting center bay with recessed main entrance and end bays with blind windows. Also on the property are the contributing well house, bathroom, and gymnasium (1955).

Old Batesburg Grade School, also known as Batesburg Elementary School, is a historic elementary school building located at Batesburg-Leesville, Lexington County, South Carolina. It was built about 1912, and is a two-story, brick Neo-Classical school building with a central tetrastyle portico and flanking pavilions. The central portico has four colossal Tuscan order columns. An auditorium is located at the rear of the building. Wing additions were added about 1945. It was the town's first public school, housing grades 1–11.

Main Street Grammar School, also known as Union High School, is a historic school building located at Union, Union County, South Carolina. It was built in 1909 and is a two-story, brick Neo-Classical building. It features a brick parapet, central projecting bay and large pedimented portico. In 1965, the Union Campus of the University of South Carolina acquired the building and rehabilitated it to serve as its main campus building.

Lenoir Grammar School, also known as East Harper School, is a historic elementary school building located at Lenoir, Caldwell County, North Carolina. It was built in 1927, and is a two-story, five-bay, Classical Revival-style brick school. Additions were made in 1951-1952 and 1958. The school was closed after a fire in 1987, and renovated into apartments in the 1990s.

Lenoir High School is a historic high school complex and national historic district located at Lenoir, Caldwell County, North Carolina. It was designed by the architectural firm Benton & Benton and built in 1922. It is a two-story, Classical Revival-style brick school with cast stone detailing. An addition was made in 1962. Connected to the main building by brick walls is the contributing 1935–1937 band building with additions. The property also has an original stone retaining wall. Lenoir High School closed its doors in 1977, when it merged with Gamewell-Collettsville High School and moved across town to form West Caldwell High School. The Lenoir High School building was then Willow St Middle School until 1981. The property was vacant for eight years before becoming a senior housing facility in 1989.
The Dillon Graded School and Dillon Public School, now the J. V. Martin Junior High School, are a pair of historic school buildings at 405 West Washington Street in Dillon, South Carolina. The Dillon Graded School, completed in 1896, is a two-story brick structure with a projecting tower section. The tower is adorned with round arches and brackets in the eaves. The Dillon Public School is also a two-story brick structure, but it was built in 1912 and is Classical Revival in style. It has a U-shaped plan, with its main facade facing North 3rd Avenue. This elevation features a full-height porch, supported by square columns and topped by a full gabled pediment. Additions were made to the school 1936 and 1957, and in 1970 it was renamed the J. V. Martin Junior High School. Its central core was destroyed by fire in 1980, but was re-built.

Hillside Park High School, also known as Hillside High School, James A. Whitted Elementary School, and James A. Whitted Junior High School, is a historic school building for African-American students located at Durham, Durham County, North Carolina. The original Classical Revival portion dates to 1922 and is a T-shaped, two-story building on a full basement. A three-story red-brick, T-shaped Modern Movement-style addition was built in 1954–1955, with a one-story-on-basement gymnasium rear wing. Also on the property is a contributing greenhouse built about 1960. The school served the African-American student population of Durham until 1970, when the schools were integrated.

Dallas Graded and High School, also known as the Church Street School, is a historic school building located at Dallas, Gaston County, North Carolina. The main school building was built in 1923–1924, and is a two-story, seven-bay, T-plan Classical Revival style red brick school. It has a flat roof with parapet and features a three-bay porticoed entry pavilion. It has an eight classroom addition built in 1951.

Pomona High School, Former, also known as Lindley Junior High School, is a historic school building located at Greensboro, Guilford County, North Carolina. The original section was built about 1920, and is a two-story, nine-bay, U-shaped, Classical Revival style building. Two projecting wings were added in 1940, and in 1951, the space was filled between the wings. It is faced with dark bricks accented with limestone, concrete, and terra cotta ornament. The building features a one-story limestone entrance portico supported by four Doric order columns. The school closed in 1979. It has been converted to apartments.

Ahoskie School is a historic school complex located at Ahoskie, Hertford County, North Carolina. The main school building was designed by architect Leslie Boney and built in 1929. It is a two-story, Classical Revival-style brick building. Associated with the school are the contributing one-story brick agricultural building (1937), a one-story brick home economics building (1940), a brick and concrete block gymnasium (1940), an athletic field, and a Department of Transportation highway historical marker commemorating the site of the first 4-H club in North Carolina (1955).

The former Reidsville High School, also known as Reidsville Junior High School and Reidsville Middle School, is a historic school building located at Reidsville, Rockingham County, North Carolina. It was designed by architect Willard C. Northup and built in 1923. It is a three-story, L-shaped, brick building with a combination of Colonial and Classical Revival stylistic features. A matching one-bay addition was built in 1941. It features a two-story tetrastyle portico of Tuscan order columns and terra cotta trim. It ceased use as a high school in 1960, with the construction of Reidsville High School and the building closed permanently as a school in 1980.

Calvin H. Wiley School, also known as the West Ward School, is a historic school building located at Salisbury, Rowan County, North Carolina. The original building was built in 1916–1918, and is a two-story rectangular brick building with Classical Revival-style design elements. A classroom addition was built in 1921 and an auditorium and lunchroom added in 1951. The school closed in 1983, and was subsequently renovated into apartments.

Rutherfordton-Spindale Middle School is a historic school building located in Rutherfordton, Rutherford County, North Carolina. It was designed by architect Hugh Edward White (1869-1939) and built in 1924–1925. It is a three-story, "L"-plan, Classical Revival-style red brick building. The classroom wing was rebuilt following a fire in 1938. A separate Vocational Education Building was added to the school in 1939. It sits on landscaped grounds designed by Earle Sumner Draper (1893–1994).

Cool Springs High School is a historic high school building located at Forest City, Rutherford County, North Carolina. It was designed by architect Louis H. Asbury (1877-1975) and built in 1924. It is a two-story on basement, "T"-plan, Classical Revival-style red brick building. The front facade features a shallow four-column Tuscan order portico with echoing pilasters. In May 1998 it ceased to be used for instructional purposes.

Cliffside Public School is a historic school complex located at Cliffside, Rutherford County, North Carolina. It was designed by architect Louis H. Asbury (1877-1975) and built in 1920–1921. It is a two-story on basement, "T"-plan, Classical Revival style terra cotta tile building sheathed in glazed brick. The front facade features a tetrastyle two-story portico of Indiana limestone. The vocational and physical education building, erected by the Work Projects Administration in 1940–1941. Also on the property are the contributing series of fieldstone masonry structures built in 1940–1941.It sits on landscaped grounds designed by Earle Sumner Draper.

Mahler and Carolina Trust Buildings, also known as McLellan's Dime Store and McCrory's Dime Store, are two historic commercial buildings located at Raleigh, North Carolina. The Mahler Building was built in 1876, and the Carolina Trust Building was built in 1902. They were consolidated as McLellan's Dime Store about 1933. A two-story annex was added to the building in 1952. The Mahler Building is a three-story, three-bay, Renaissance Revival style brick building with round arched windows. The Carolina Trust Building is a four-story, three-bay, Classical Revival style brick building. The annex is a two-story, seven-bay, addition with Art Moderne design elements.
Mount Olive High School is a historic former high school building located at Mount Olive, Wayne County, North Carolina. It was built in 1925, and is a three-story, T-shaped, multicolored tapestry brick school building in the Classical Revival style. It features terra cotta and cast stone exterior details and arched doorways and windows. A two-room brick cafeteria addition was made in 1945–1946. It housed Mount Olive Junior High from 1965 to 1979, after construction of the Southern Wayne High School.




















