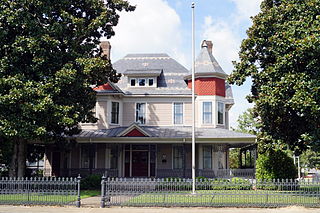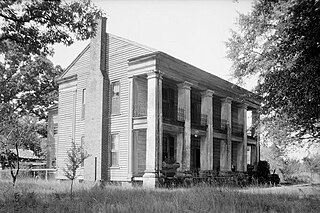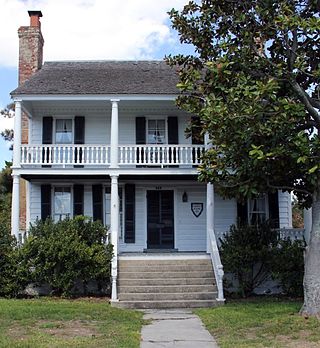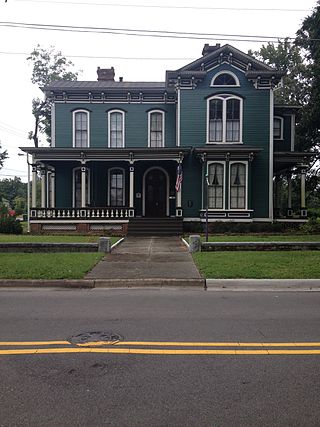
Horne Creek Farm is a historical farm near Pinnacle, Surry County, North Carolina. The farm is a North Carolina State Historic Site that belongs to the North Carolina Department of Natural and Cultural Resources, and it is operated to depict farm life in the northwest Piedmont area c. 1900. The historic site includes the late 19th century Hauser Farmhouse, which has been furnished to reflect the 1900-1910 era, along with other supporting structures. The farm raised animal breeds that were common in the early 20th century. The site also includes the Southern Heritage Apple Orchard, which preserves about 800 trees of about 400 heritage apple varieties. A visitor center includes exhibits, a gift shop and offices.
The Harmony Plantation, also known as Montague-Jones Farm, is a historic plantation house located at 5104 Riley Hill Road near Wendell, North Carolina, a town in eastern Wake County. It was built in 1833, and is a two-story, three-bay, single-pile, Greek Revival style frame dwelling. It is sheathed in weatherboard, has a hipped roof, and a gabled rear ell. The front facade features a centered, double-tier pedimented, front-gabled portico with bracketed cornice and unfluted Doric order columns. Also on the property is a contributing one-story, rectangular, beaded weatherboard building that once housed a doctor's office (1833).
The Green-Hartsfield House, also known as the Hartsfield House, is a historic home located near Rolesville, Wake County, North Carolina, a satellite town northeast of the state capital Raleigh. Built in 1805, the house is an example of Late Georgian / Early Federal style architecture. It is a two-story, three-bay, single pile, frame dwelling sheathed in weatherboard, with a two-story gable-roofed rear ell. A one-story rear shed addition was added in the 1940s. The house was restored between 1985 and 1987. Also on the property is a contributing frame barn.

The James L. Fleming House, also known as the Fleming-Winstead House, is a historic home located at 302 S. Greene St. in Greenville, Pitt County, North Carolina. It was built in 1901–1902, and is a 2+1⁄2-story, frame Queen Anne style dwelling, with design credited to Barber & Klutz who published architectural pattern books. It has a central hall, double pile plan and a one-story rear ell and two-story rear addition. It features a three-stage polygonal tower, slate covered hipped roof, and two-story polygonal bays.

The Henry House, also known as the Lowry-Ford-Henry House, is a historic antebellum plantation house in Marion, Perry County, Alabama. Historians believe that the house was built during the 1840s for Squire Lowry, a wealthy planter originally from North Carolina. The two-story, L-shaped house is wood framed with a brick masonry foundation and columns. A monumentally scaled hexastyle portico spans the three-bay front facade. Another two-story, L-shaped portico spans the exposed half of the rear facade and one side of the two-story rear wing.

The Capt. Richard Strong House is a historic house at 1471 Peterborough Road in Dublin, New Hampshire. This two story wood-frame house was built c. 1821, and was the first house in Dublin to have brick end walls. It was built by Captain Richard Strong, a grandson of Dublin's first permanent settler, Henry Strongman. The house has later ells added to its right side dating to c. 1882 and c. 1910. In the second half of the 19th century the house was owned by the locally prominent Gowing family. The house was listed on the National Register of Historic Places in 1983.

Tate House, also known as The Cedars, is a historic home located at Morganton, Burke County, North Carolina. The core was built about 1850, and is a two-story, three-bay, brick mansion with a center hall plan in the Greek Revival style. It was remodeled in the Second Empire style in 1868, with the addition of a mansard roof and large three-story octagonal tower. It was the home of Samuel McDowell Tate (1830–1897), who undertook the 1868 remodeling.

Quaker Meadows, also known as the McDowell House at Quaker Meadows, is a historic plantation house located near Morganton, Burke County, North Carolina. It was built about 1812, and is a two-story, four bay by two bay, Quaker plan brick structure in the Federal style. It features two one-story shed porches supported by square pillars ornamented by scroll sawn brackets. The Quaker Meadows plantation was the home of Revolutionary War figure, Col. Charles McDowell. It was at Quaker Meadows that Zebulon Baird Vance married Charles McDowell's niece, Harriet N. Espy.

Jacob Henry House is a historic home located at Beaufort, Carteret County, North Carolina. It was built about 1794, and is a 2+1⁄2-story, four bay by four bay, Federal style frame dwelling. It rests on a high foundation of ballast stone and has a two-tier, full-width front porch. It was the home of Jacob Henry, who in 1809 entered into a debate over his right as a Jew to hold state office. Henry served in the North Carolina legislature in 1808 and 1809.

Henry Adolphus London House is a historic home located at Pittsboro, Chatham County, North Carolina. It was built about 1895, is a one-story, three bay Queen Anne style frame cottage. It features a wraparound porch, projecting bay, and decorative wood shingles. Also on the property is a contributing two-story barn.

Twin Houses is a historic home located at Shawboro, Currituck County, North Carolina. It was built about 1797, and consists of two separate two-story, five bay by two bay, identical Federal style structures, joined by a transverse hall. Each house has a hall-and-parlor plan, exterior end chimneys, and they are connected by a one-story, gable roofed, connecting hall.

The Andrews-Duncan House is a historic building located at 407 North Blount Street in Raleigh, North Carolina, United States. Built in 1874 for a prominent businessman, the Italianate style home was designed by architect George S. H. Appleget. The house was added to the National Register of Historic Places (NRHP) in 1972 and is currently owned by the state government. A large tree named after a presidential candidate once stood behind the house and is commemorated with a historical marker.

William Rea Store is a historic commercial building located in the Murfreesboro Historic District at Murfreesboro, Hertford County, North Carolina. It was built about 1790, and is a two-story, three-bay, brick building with a one-story, three-bay wing. It is one of the oldest commercial buildings in North Carolina. The brickwork is laid in Flemish bond. It was built by William Rea, a wealthy Boston merchant.

Daltonia, also known as the John H. Dalton House, was a historic home located near Houstonville, Iredell County, North Carolina. It was built in 1858, and is a two-story, three-bay by two-bay, Greek Revival style frame dwelling. It has a gable roof, two-story rear ell, and the front facade features a two-story pedimented portico. Also on the property is a contributing 1+1⁄2-story small log house and a loom house.
Henry Eccles House is a historic home located at Cool Springs Township, Iredell County, North Carolina. The house was built about 1861, and is a two-story, three bay by two bay, frame Greek Revival style dwelling. It has a low hipped roof, one-story rear addition, and two interior brick chimneys. Also on the property is a contributing log barn.
Henry Turner House and Caldwell–Turner Mill Site is a historic home, grist mill site, and national historic district located at Statesville, Iredell County, North Carolina. The house was built about 1860, and is a two-story, three bay by two bay, frame dwelling with Greek Revival style design elements. It has a gable roof, exterior end chimneys, rear ell extension, two 12-foot-deep hand-dug cisterns, and a two-story, pedimented front entrance porch. Also on the property is the site of a grist mill, race, and dam and a family cemetery.

Luther Henry Caldwell House is a historic home located at Lumberton, Robeson County, North Carolina. It was built between 1893 and 1903, and is a large two-story, eclectic Queen Anne style frame dwelling. It features a double tier wraparound porch with an octagonal pavilion and decorative woodwork on the porches, bayed gable end projections, and gable fronts. It was the home of Luther Henry Caldwell, an important business and social leader in Lumberton.
Calvin Wray Lawrence House is a historic home located near Apex, Wake County, North Carolina. The house was built about 1890, and is a two-story, three-bay, single-pile frame I-house with a central hall plan. It has a triple-A-roof; full-width, hip-roof front porch; and a two-story addition and two-story gabled rear ell. Also on the property are the contributing well house, outhouse, and storage barn.

The Solomon and Henry Weil Houses are two historic homes located at Goldsboro, Wayne County, North Carolina. They were built in 1875 for two brothers, and are nearly identical two-story, rectangular, Late Victorian frame dwellings. They feature projecting bays, bay windows, porches, and verandahs. Social activist Gertrude Weil, Henry's daughter, grew up in the house at 200 W. Chestnut St.
William Henry and Sarah Holderness House, also known as the Holderness-Paschal-Page House, is a historic plantation house located near Yanceyville, Caswell County, North Carolina. It was built about 1855, and is a two-story, Greek Revival style frame dwelling. It consists of a three-bay, hip roofed, main block flanked by one-story, one-bay side wings. The front facade features a pedimented one-bay Greek Revival-style porch, also found on the wing entrances. The interior features architectural woodwork by Thomas Day. Also on the property are the contributing smokehouse and carriage house.

















