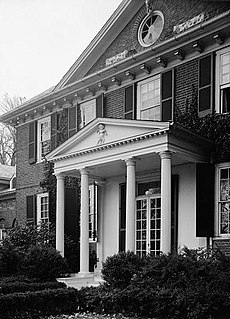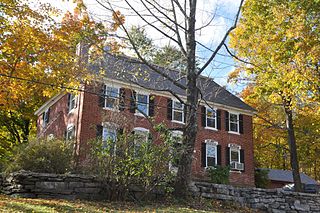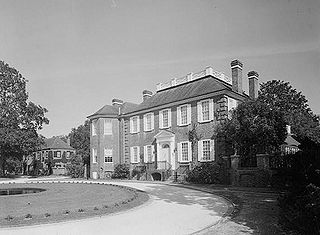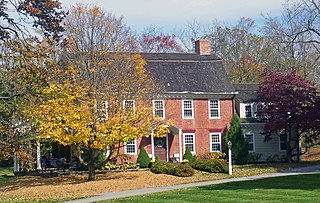
The Wythe House is a historic house on the Palace Green in Colonial Williamsburg, in Williamsburg, Virginia, USA. Built in the 1750s, it was the home of George Wythe, signer of the Declaration of Independence and father of American jurisprudence. The property was declared a National Historic Landmark on April 15, 1970.

Bristol County Jail is a historic jail at 48 Court Street in Bristol, Rhode Island and home to the Bristol Historical and Preservation Society.

Tulip Hill is a plantation house located about one mile from Galesville in Anne Arundel County in the Province of Maryland. Built between 1755 and 1756, it is a particularly fine example of an early Georgian mansion, and was designated a National Historic Landmark in 1970 for its architecture.

The Ahijah Wood House is an historic house at 175 Worcester Road in Westminster, Massachusetts. The two story brick Federal style house was built in 1795 by the son of an early settler, and is a rare example of a Federal period house with a hipped mansard roof. The house was listed on the National Register of Historic Places in 1987.

The Fenwick Hall, which is also known as Fenwick Castle, is a plantation house built about 1730 on Johns Island, South Carolina, across the Stono River from James Island and Charleston. It is located between River Road and Penneys Creek. It was named to the National Register of Historic Places on February 23, 1972.

The Elisha Williams House is located on Aitken Avenue in the east corner of the city of Hudson, New York, United States. It is a brick Federal style building, different from other Hudson houses in that style, built around 1810. Some Victorian decorations were added later.

The Bayne–Fowle House is a historic house located at 811 Prince Street in Alexandria, Virginia, United States. It was added to the National Register of Historic Places on November 6, 1986. The Bayne–Fowle House is a masonry townhouse built in 1854 for William Bayne, an Alexandria-based commission merchant. It is noted for its fine mid-Victorian interiors and elaborate plasterwork. During the American Civil War the house was occupied by Northern troops and subsequently confiscated by the Federal government and converted briefly into a military hospital. Since 1871 it has been a private residence.

The Newcomb–Brown Estate is located at the junction of the US 44 highway and Brown Road in Pleasant Valley, New York, United States. It is a brick structure built in the 18th century just before the Revolution and modified slightly by later owners but generally intact. Its basic Georgian style shows some influences of the early Dutch settlers of the region.

The Salome Sellers House is a historic house museum at 416 Sunset Road in Deer Isle, Maine. Its oldest portion dating to the 1770s, the house is locally distinctive as a well-preserved 19th-century Cape, and as the home of Salome Sellers, one of Deer Isle's longest-lived residents (1800-1909). The house has been a museum property of the Deer Isle-Stonington Historical Society since 1960, and is believed to be the only house of its type in the state that is open as a museum. It was listed on the National Register of Historic Places in 1983.

The Nathaniel Dyer House is an historic house at 168 York Street in Portland, Maine. Built in 1803, it is one of the city's oldest surviving brick houses, rare for the building material and for its scale, which is for a middle-class family of the period. The house was listed on the National Register of Historic Places in 1987.

The Deacon Hutchins House is an historic house on Maine State Route 5 in Rumford, Maine. Built c. 1802, it is an excellent example of vernacular Federal style architecture, and is further notable for murals drawn in one room by the itinerant painter Rufus Porter. It was listed on the National Register of Historic Places in 1987.

Milford, also known as the Relfe-Grice-Sawyer House, is the oldest two-story brick home located near Camden, Camden County, North Carolina, United States.

China Grove is a historic plantation house located near Oriental, North Carolina. Built sometime in the late-18th century to early-19th century, the Federal style home was named for a row of chinaberry trees that once led to its entrance. China Grove is one of North Carolina's most dramatically sited plantation homes, overlooking the Neuse River at one of its widest points, near the mouth of Dawson's Creek. The house was added to the National Register of Historic Places (NRHP) in 1973.

The Dempsey Wood House is a historic home located near Kinston, North Carolina, United States. Built in the mid-19th century, the house exemplifies the transition from Greek Revival to Victorian architecture. Interesting architectural details of the home include the two-story porch and eight fireplaces. The Dempsey Wood House was added to the National Register of Historic Places (NRHP) in 1971.

Old Town Plantation is a historic plantation house located near Battleboro, Edgecombe County, North Carolina. It was built about 1742, and is a 1 1/2-story, frame dwelling with a gambrel roof on a brick foundation. It features a double-shoulder Flemish bond chimney with small brick wings, and two other brick chimneys. The house has a hall-and-parlor plan. Also on the property is a contributing log storage house with a pyramidal roof and a board-and-batten door. The house was moved in 1983, to a new site less than one mile west of the original site.

Harmony Hall, also known as the Peebles House, is a historic building located at 109 East King Street in Kinston, North Carolina, United States. The 18th-century house, the oldest building in Kinston, was owned by North Carolina's first elected governor. The house briefly served as the de facto state capitol during the Revolutionary War. The building has been expanded and renovated throughout its history, transitioning from the Georgian and Federal styles to Greek Revival. One of the prominent features of the house is the two-story porch on the facade. Harmony Hall was added to the National Register of Historic Places (NRHP) in 1971 and serves as a house museum operated by the Lenoir County Historical Association.

The Phineas Heywood House is a historic house at 343 Maine Street in the center of Bucksport, Maine. Built c. 1824, it is one of the finest Federal style brick houses in the region, and was probably the first brick building erected in Bucksport and its surrounding towns. It was listed on the National Register of Historic Places in 1988.

The Dutton-Small House is a historic house on Bog Road in Vassalboro, Maine. Built about 1825, it is one of the rural community's oldest buildings, and one of its only brick houses. It was listed on the National Register of Historic Places in 1990.

The Martin Chittenden House is a historic house on Vermont Route 117 in Jericho, Vermont. Built in the 1790s, it is one of the highest-style Federal period houses in Chittenden County, with a distinctive brickwork exterior and numerous unusual interior features. It was built by Thomas Chittenden for his son Martin, both of whom served as Governor of Vermont. The house was listed on the National Register of Historic Places in 1978.

Mathew H. Ritchey House, also known as Mansion House and Belle Starr House, is a historic home located in Newtonia, Newton County, Missouri. It was built about 1840, and is a two-story, brick dwelling with a two-story rear wing built using slave labor. The house rests on a sandstone block foundation and has a side-gabled roof. It features a one-story front portico and interior end chimneys. Also on the property is the contributing Ritchey family cemetery, outbuildings, and a well. During the American Civil War, the site saw fighting during both the First and Second Battles of Newtonia, which required its use as a hospital after the battles. It was listed on the National Register of Historic Places in 1978 and is a contributing property in the First Battle of Newtonia Historic District. The building was damaged by a tornado in 2008.























