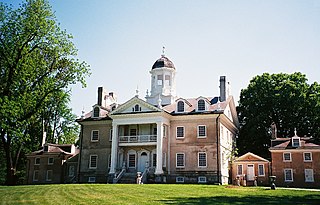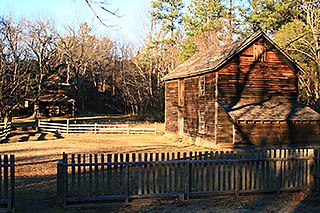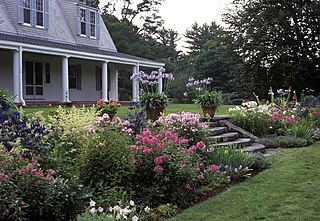
Cashiers is a census-designated place (CDP) and unincorporated village located in southern Jackson County, North Carolina, United States. As of the 2020 United States census, the community had a total population of 657, up from 157 at the 2010 census. Cashiers is pronounced KASH-erz locally, and is one of several communities in the area popular with tourists and owners of vacation homes.

A. H. Stephens State Park is a 1,177 acres (476 ha) Georgia state park located in Crawfordville. The park is named for Alexander H. Stephens, the Vice President of the Confederate States of America, and a former Georgia governor. The park contains Stephens' home, Liberty Hall, which has been fully restored to its original 1875 style. The park's museum houses one of Georgia's largest collections of American Civil War artifacts. The park also offers several mill ponds for fishing and nature trails.

Hampton National Historic Site, in the Hampton area north of Towson, Baltimore County, Maryland, preserves a remnant of a vast 18th-century estate, including a Georgian manor house, gardens, grounds, and the original stone slave quarters. The estate was owned by the Ridgely family for seven generations, from 1745 to 1948. The Hampton Mansion was the largest private home in America when it was completed in 1790 and today is considered to be one of the finest examples of Georgian architecture in the United States. Its furnishings, together with the estate's slave quarters and other preserved structures, provide insight into the life of late 18th-century and early 19th-century landowning aristocracy. In 1948, Hampton was the first site selected as a National Historical Site for its architectural significance by the U.S. National Park Service. The grounds were widely admired in the 19th century for their elaborate parterres or formal gardens, which have been restored to resemble their appearance during the 1820s. Several trees are more than 200 years old. In addition to the mansion and grounds, visitors may tour the overseer's house and slave quarters, one of the few plantations having its original slave quarters surviving to the present day.

Duke Homestead State Historic Site is a state historic site and National Historic Landmark in Durham, North Carolina. The site belongs to the North Carolina Department of Natural and Cultural resources and commemorates the place where Washington Duke founded the nation's largest early-20th-century tobacco firm, the American Tobacco Company.

National Park Service rustic – sometimes colloquially called Parkitecture – is a style of architecture that developed in the early and middle 20th century in the United States National Park Service (NPS) through its efforts to create buildings that harmonized with the natural environment. Since its founding in 1916, the NPS sought to design and build visitor facilities without visually interrupting the natural or historic surroundings. The early results were characterized by intensive use of hand labor and a rejection of the regularity and symmetry of the industrial world, reflecting connections with the Arts and Crafts movement and American Picturesque architecture.

Blundells Cottage is a heritage-listed six-roomed stone cottage located on the northern shore of Lake Burley Griffin, in Canberra, Australia. The cottage was built by George P. Campbell in about 1858 for his ploughman William Ginn on the original Molonglo River floodplain. Ginn lived there with his family until 1874 and then Flora and George Blundell moved in and remained there until about 1933. Flora was a midwife and George a bullock driver for Campbell. In 1913, the Duntroon estate was acquired by the Commonwealth of Australia to form part of the new Federal Capital Territory, although the Blundells continued to live there. Then, Harry and Alice Oldfield moved to the cottage in 1933.

Deetjen's Big Sur Inn, a collection of single wall buildings, cabins, and a restaurant in Castro Canyon, was one of the first visitor accommodation to offer overnight lodging and meals in Big Sur for California visitors and travelers after the opening of Highway 1 in 1937. Helmuth Deetjen initially built cottages for others in Carmel, and was attracted to the Big Sur coast that reminded him of Norway. In 1926, he bought 6 acres (2.4 ha) and began construction of a home. He met Helen Haight and when Highway 1 was completed in 1937, they opened an inn. Helmuth managed the Inn until his death in October 1972, when its operation passed to a non-profit foundation. The Inn was closed for a short time after the Soberanes Fire and subsequent winter floods damaged several structures.

Upper Saranac Lake is one of three connected lakes, part of the Saranac River, in the towns of Santa Clara and Harrietstown, near the village of Saranac Lake in the Adirondacks in northern New York. Upper Saranac Lake is the sixth largest lake in the Adirondacks. With Middle Saranac Lake and Lower Saranac Lake, a 17-mile (27 km) paddle with only one carry is possible. There are 20 primitive campsites accessible by boat available on a first-come basis. Upper Saranac Lake is also known as Sin-ha-lo-nen-ne-pus.

The Hampton–Preston House located at 1615 Blanding Street in Columbia, South Carolina, is a historic mansion that was the home of members of the prominent Hampton family. It was listed in the National Register of Historic Places on July 29, 1969.
Roaring River State Park is a public recreation area covering of 4,294 acres (1,738 ha) eight miles (13 km) south of Cassville in Barry County, Missouri. The state park offers trout fishing on the Roaring River, hiking on seven different trails, and the seasonally open Ozark Chinquapin Nature Center.
Hampton Inn may refer to:

The Sheldon Inn was a two-story apartment building located at 44134 Michigan Avenue, in Sheldon Corners in Canton Township, Michigan. It was built in 1825, and previously used as a single-family home and a travelers' inn. It was listed on the National Register of Historic Places in 2000. It was demolished in 2021.

The Fells, also known as the Hay Estate, was originally the summer home of John Milton Hay, a 19th-century American statesman. It is located in Newbury, New Hampshire, on New Hampshire Route 103A, 2.2 mi (3.5 km) north of its junction with New Hampshire Route 103.

Topsmead State Forest is a Connecticut state forest located in the town of Litchfield. It was formerly the summer residence of Edith Morton Chase, daughter of Henry Sabin Chase, first president of the Chase Brass and Copper Company. She left the house and its grounds to the state of Connecticut on her death in 1972. The estate house, built in 1929 to a design by Richard Henry Dana, is a fine example of a Tudor Revival country estate house, and is listed on the National Register of Historic Places.

The Houmas, also known as Burnside Plantation and currently known as Houmas House Plantation and Gardens, is a historic plantation complex and house museum in Burnside, Louisiana. The plantation was established in the late 1700s, with the current main house completed in 1840. It was named after the native Houma people, who originally occupied this area of Louisiana.
Rosswood is a historic Southern plantation located off of Mississippi Highway 552, in Lorman, Jefferson County, Mississippi, USA. It was listed on the National Register of Historic Places in 1978.
Gertrude Dills McKee was an American civic leader and politician from North Carolina. She was the first woman elected to the North Carolina State Senate.
The Iowa Lakeside Laboratory Historic District is a nationally recognized historic district located north of Milford, Iowa, United States. It was listed on the National Register of Historic Places in 1991. At the time of its nomination it contained 33 resources, which included 11 contributing buildings, one contributing structure, and 21 non-contributing buildings. The historic district is part of a campus that provides science classes and research opportunities for university students.

Saddlebow Farm is a historic farm property at 2477 Gold Coast Road in Bridgewater, Vermont. With a history dating to the 1780s, the property is a fine example of the conversion of agricultural properties to summer and tourist-oriented uses in the 20th century. The 140-acre (57 ha) property was listed on the National Register of Historic Places in 2002.

Hampton Villa is a heritage-listed residence at 12b Grafton Street, Balmain, Inner West Council, New South Wales, Australia. It was built c. 1847-1849 by Edward Hunt; the design is uncertain, but has been attributed to John Verge. Among its notable residents was Henry Parkes, tenant from 1888 to 1892. The villa replaced an earlier building known as Hampton Cottage. It was added to the New South Wales State Heritage Register on 27 May 2005.


















