
This is a list of the National Register of Historic Places listings in Charleston County, South Carolina.

This is a list of the National Register of Historic Places listings in Union County, South Carolina.

This is a list of the National Register of Historic Places listings in Williamsburg County, South Carolina.
Myrtle Moor is a historic plantation house located near Sumter, Sumter County, South Carolina. It was built about 1825–1840, and is a large, two-story, "L"-shaped" frame farmhouse embellished with vernacular interpretations of the Federal and Greek Revival styles.. The front façade features a one-story full shed roof porch supported by six chamfered wooden posts. Also on the property are the contributing commissary, a barn, and a speculated servant's quarters/kitchen.

Woodland Plantation is a historic plantation house and farm complex located near Carlisle, Union County, South Carolina, United States. It was built about 1850, and is a two-story, Greek Revival style clapboard structure. It features a front porch with square columns that have windows on all four sides. The complex includes buildings dating from 1850 to about 1950. They include a storehouse, a smokehouse, a carriage house, a bull pen, a cotton gin house, a privy, a hay barn, a calf barn, an office, a dairy milking parlor, and a silo.
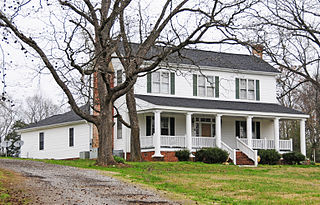
Cedar Bluff, also known as the Byrd Murphy House, is a historic home located near Union, Union County, South Carolina. It was built about 1790, and is a small, two-story, timber frame I-house. It features a one-story shed porch supported by square plank columns. A rear wing was added to the house after 1900.

Culp House is a historic home located at Union, Union County, South Carolina. It was built about 1857, and is a two-story, brick structure, with Georgian and Neo-Classical design details. The front façade features a two-tiered, five-bay porch with Doric order columns.
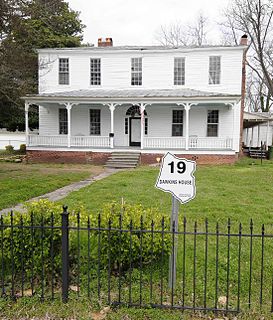
Judge Thomas Dawkins House, also known as The Shrubs, is a historic home located at Union, Union County, South Carolina. It was built about 1845, and is a two-story clapboard dwelling with a hipped metal roof. The front facade features a five-bay wide verandah supported by six chamfered columns. It was the residence of Judge Thomas Dawkins, a well-known political leader in Union County during and after the American Civil War.
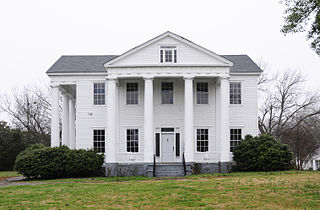
Meng House, also known as The Hill House and Clough-Wallace House, is a historic home located at Union in Union County, South Carolina, United States. It was built about 1832, and is a two-story, Greek Revival style frame dwelling. It features two two-story Doric order porticos supported by four stucco-over-brick columns. It has a two-story wing that houses the kitchen with bathrooms above.

Herndon Terrace, also known as W.E. Thomson House, is a historic home located at Union, Union County, South Carolina. It was built about 1845–1848, and is a two-story, Greek Revival style frame dwelling. It features massive columned porticos on three sides, with solid brick columns covered with stucco. Also on the property are a once separate kitchen, that now adjoins the house, and an old slave cabin and cistern.

Central Graded School, also known as Central School, is a historic school building located at Union, Union County, South Carolina. It was built in 1891, and is a two-story, "T"-shaped Richardsonian Romanesque style brick building with the square bell tower. Rear additions were built in 1899, 1904, and about 1930.

Main Street Grammar School, also known as Union High School, is a historic school building located at Union, Union County, South Carolina. It was built in 1909, and is a two-story, brick Neo-Classical building. It features a brick parapet, central projecting bay and large pedimented portico. In 1965, the Union Campus of the University of South Carolina acquired the building and rehabilitated it to serve as its main campus building.

Union Community Hospital is a historic hospital building for African-American patients during segregation located at Union, Union County, South Carolina. The front section was built about 1915 as a frame residence, and is a two-story building on which a brick veneer was placed in the 1930s, with Neo-Classical style design elements. The brick rear section was added in 1949. The Union Community Hospital was founded in December 1932, and provided services to the African-American community of Union County for 43 years.

Union County Jail is a historic jail building located at Union, Union County, South Carolina. It is attributed to Robert Mills and built in 1823. It is a two-story, Palladian style granite ashlar structure. The structure has had two additions since 1900 and the interior has undergone extensive alteration.

Pinckneyville is a historic frontier settlement site located near Union, Union County, South Carolina. Pinckneyville was established on February 19, 1791, by the General Assembly of South Carolina Act #1491 along with the Washington district, and is one of the earliest settlements in the South Carolina backcountry.

South Street–South Church Street Historic District is a national historic district located at Union, Union County, South Carolina. The district encompasses 78 contributing buildings in a primarily residential section of Union. The houses were built between about 1850 to about 1930, with the majority dating from about 1850 to about 1915. The district includes many large-frame Queen Anne inspired houses built about 1880–1910. Also in the district are Neo-Classical, Gothic Revival, Colonial Revival, Tudor Revival, American Foursquare, and Bungalow style dwellings. The district includes the first Carnegie Library established in South Carolina.
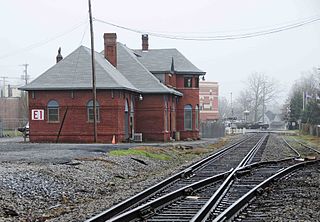
Union Downtown Historic District is a national historic district located at Union, Union County, South Carolina. The district encompasses 48 contributing buildings in the central business district of Union. The commercial, public, residential, industrial, and transportation-related buildings were built between about 1878 to about 1940, with the majority dating from about 1880 to about 1930. The district includes buildings representative of the Neo-Classical and Victorian styles. Notable buildings include the Union County Courthouse, Union Post Office/Federal Building, Flynn Building, Krass Building, People's State Bank/Arthur State Bank, Union Depot, Union Cotton Oil Mill, and Union Hardware Co. Located in the district is the separately listed Fair Forest Hotel.

Nathaniel Gist House is a historic home located near Union, Union County, South Carolina. It was built in 1855, and is a two-story, Greek Revival brick dwelling. It features a stuccoed white, brick-columned portico. Also on the property is a stone-lined circular well constructed with stones from the Broad River and capped with pecked granite slabs.
New Market, also known as the McDonald-Rhodus-Lesesne House, is a historic home and national historic district located near Greeleyville, Williamsburg County, South Carolina. It encompasses 2 contributing buildings and 2 contributing sites. The house was built about 1820, and a one-story, frame extended Double Pen house over a raised brick basement. It features a typical "rain porch" on the front of the house supported by four tapered and chamfered wooden posts. Also on the property are a 1 1/2-story frame tobacco pack house, the foundation of a greenhouse, and a pecan avenue and grove.
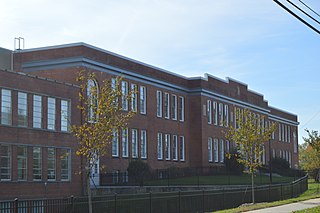
Hillside Park High School, also known as Hillside High School, James A. Whitted Elementary School, and James A. Whitted Junior High School, is a historic school building for African-American students located at Durham, Durham County, North Carolina. The original Classical Revival portion dates to 1922 and is a T-shaped, two-story building on a full basement. A three-story red-brick, T-shaped Modern Movement style addition was built in 1954–1955, with a one-story-on-basement gymnasium rear wing. Also on the property is a contributing greenhouse built about 1960. The school served the African-American student population of Durham until 1970, when the schools were integrated.






















