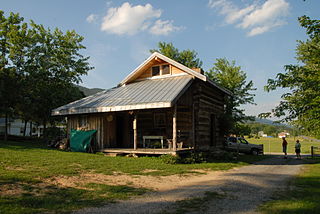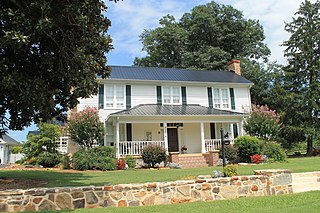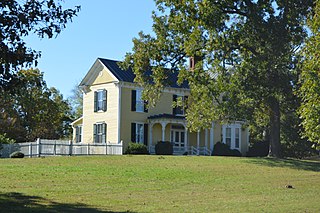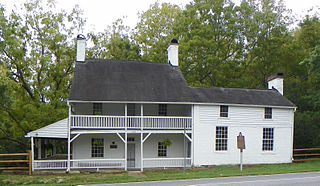Durham House may refer to:

Homeplace Plantation House, also known as Keller Homestead, is a National Historic Landmark on Louisiana Highway 18 in Hahnville, St. Charles Parish, Louisiana. Built 1787–91, it is one of the nation's finest examples of a French colonial raised cottage. It was declared a National Historic Landmark in 1970 for its architecture. It is private property, and is not open to the public.

The David McKenzie Log Cabin is a historic house located within the Mountain Homeplace in Staffordsville, Kentucky, United States. The cabin was built between 1860 and 1865 by David McKenzie, who was an early settler of Johnson County. It was originally located at 37°52′56″N82°54′44″W, in Volga but was moved to the Mountain Homeplace in the early 1990s by the United States Army Corps of Engineers. It was added to the National Register of Historic Places on January 26, 1982.
Howell House may refer to:

The Homeplace is a historic home and farm complex located at Madison, Madison County, Virginia. The original house was built about 1830, and is a gable-roofed hall-and- parlor building with a rear shed addition, built of frame over a stone basement. It was extensively enlarged about 1875 by the addition of a two-story wing built on an I-house plan. Also on the property are the contributing barn, well house, sun pit (greenhouse), bunkhouse for farm workers, meathouse, and a building which once housed the furniture factory operated by the Clore family.

A. P. Carter Homeplace is a historic home located at Maces Spring, Scott County, Virginia. It is a small, one-story, half-dovetailed log cabin, with a single room on the first floor and loft above. The house is most notable for its association with a traditional American folk music group that recorded between 1927 and 1956. It is the birthplace of Alvin Pleasant "A.P." Delaney Carter (1891–1960) of the Carter Family.

The Zeno Hicks House, also known as the McKinney-Hicks Homeplace, is a historic home and national historic district near Chesnee, South Carolina. The district encompasses one contributing building and one contributing structure. The house, built in 1886, is a two-story rectangular frame I-house built of weatherboard and hand sawn from heart pine. The house has a one-story rear addition and a one-story porch with shed roof, and extends around the façade. The property also includes a corn crib. It is associated with Zeno Hicks, a prominent local folk doctor and musician of Cherokee County. It was listed on the National Register of Historic Places in 1989.
Home Place or Homeplace may refer to:

Stevens–Dorn Farmstead, also known as the Peter M. Dorn Homeplace, is a historic home and farmstead located near Saluda, Saluda County, South Carolina. The house was built in three phases between 1880 and 1900, and is a one-story, rectangular, frame dwelling. The house consists of 1 1/2 rooms, with three major front doors and one minor front door. Also on the property are a contributing woodshed/buggy house, smokehouse, corn crib, and barn, all built about 1880; and three brooder houses dated to about 1945.

The Bush House is a historic house located at 3960 New Cut Road near Inman, Spartanburg County, South Carolina.

Henry Lee Scarborough House, also known as Scarborough Homeplace, is a historic home located at Sumter, Sumter County, South Carolina. It was built in 1908–1909, and is a two-story, three bay, frame Neo-Classical style dwelling. It features a full height portico supported by four massive columns with Corinthian order capitals.

Wildwood, also known as the Monroe Long House and Taylor Long Homeplace, is a historic home located near Semora, Caswell County, North Carolina. It was built in 1893, and is a two-story, frame "T"-shaped I-house. It has a two-story rear service wing. It sits on a brick foundation and is sheathed in weatherboard. It has Queen Anne and Greek Revival style design elements. Also on the property are a contributing smokehouse and two original log tobacco barns.

Redmond-Shackelford House is a historic home located at Tarboro, Edgecombe County, North Carolina. It was built in 1885, and is a two-story, three bay Second Empire style stuccoed brick dwelling with a one-story rear wing. It features concave mansard roofs on both sections with round-arched dormers. The interior features an array of painted and plaster ornament. The decoration is attributed to Edward Zoeller, a Bavarian fresco painter, who also decorated the Howell Homeplace. Also on the property is a contributing brick kitchen with a hipped roof.

Richard Mendenhall Homeplace and Buildings a historic homeplace, farm and buildings in the Southeastern United States located at Jamestown, Guilford County, North Carolina. The Mendenhall farmhouse was built in 1811, and consists of a two-story, brick main block of plain typically Quaker design, with a porch on three sides and a number of additions to the west and rear. Also on the property is a large early Red Bank Barn of the Pennsylvania German type, Underground Railroad False Bottom Wagon, One Room School House, Dr. Madison Lindsay's House, Museum, Thy Store, and a Well House.

Alden and Thomasene Howell House is a historic home located at Waynesville, Haywood County, North Carolina. It was built about 1905, and is a 2 1/2-story, Shingle Style frame dwelling. It features asymn1etrical massing, a cross gambrel roof, wraparound porch with square stone piers and balustrade, a stone porte-cochère, and a corner turret.

Dr. J. Howell Way House is a historic home located at the south end of Main Street Waynesville, Haywood County, North Carolina. The beautiful brick home was once a modest smaller brick home owned by the Welch family, relatives of Robert love the father of Waynesville. The original home pre dates the civil war and parts of the current structure dates to before the war. In 1888 Dr. J. Howell Way, a prominent physician, married Marietta Welch and in 1894 the small home was acquired, along with an 11-acre tract of land. Soon after dr. Way built a medical office and by 1899 had completed one of the areas most distinguished homes. The home is a large 3 1/2 story brick dwelling retaining a lot of the woodwork, large carved fireplaces, and grand staircase with Queen Anne and Colonial Revival style design elements. It also features a full attic and widow's walk on the very top of the structure. It has a complex roof system composed of a broad hip broken with projecting gables and shed dormers; a one-story, hip roof front wraparound porch and second floor balcony; porte-cochère, and a projecting three-sided, two story bay. Also on the property are the contributing medical office and carriage house.

Spencer Harris House, also known as the William T. Harris Homeplace, is a historic home located near Falkland, Pitt County, North Carolina. It was built about 1855, and is a two-story, three-bay, double pile Greek Revival style frame dwelling. It is sheathed in weatherboard siding, has a low hipped roof, and rests on a brick pier foundation.

Howell-Butler House is a historic home located at Roseboro, Sampson County, North Carolina. The house was built about 1900, and consists of a front two-story, three-bay-by-two-bay frame block, a wide rear ell and a two-room side wing. It has a hipped roof, is sheathed in German siding, and features two massive, interior paneled brick chimneys and a wraparound porch. It has a center hall, double-pile interior. Also on the property is the contributing frame storage house.

North Carolina Agricultural Experiment Station Cottage, also known as College Station and Hezouri House, is a historic home located at Raleigh, North Carolina. It built in 1886 to house the residence and office of the North Carolina Agricultural Experiment Station, It is a two-story, frame farmhouse with elements of Gothic Revival, Italianate, and Queen Anne style architecture. It has a cross-gable roof and features sawnwork decoration on the front porch and gables. The building housed the first agricultural experiment station in North Carolina. The station closed in 1926, and it was subsequently used as a residence.

Buck Spring Plantation, also known as the Nathaniel Macon House, is a historic plantation house site located near Vaughan, Warren County, North Carolina. The property includes the graves of politician Nathaniel Macon (1757–1837) and his wife Hannah Plummer Mason, log corn crib, smokehouse, caretaker's house, and reconstructed dwelling house dated to the 1930s.

















