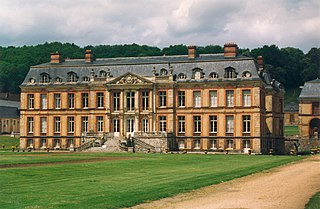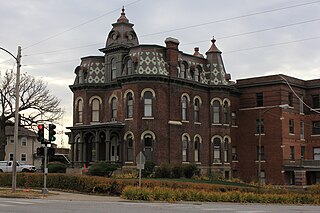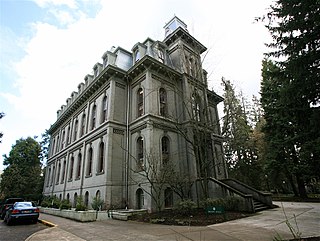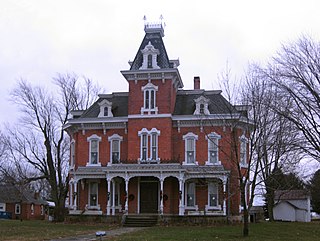
A mansard or mansard roof is a four-sided gambrel-style hip roof characterised by two slopes on each of its sides with the lower slope, punctured by dormer windows, at a steeper angle than the upper. The steep roof with windows creates an additional floor of habitable space, and reduces the overall height of the roof for a given number of habitable storeys. The upper slope of the roof may not be visible from street level when viewed from close proximity to the building.

The Reitz Home Museum is a Victorian house museum located in the Riverside Historic District in downtown Evansville, Indiana. The museum offers year-round guided tours.

The Noble–Seymour–Crippen House is a mansion located at 5624 North Newark Avenue in Chicago's Norwood Park community area. Its southern wing, built in 1833, is widely considered the oldest existing building in Chicago.

The Dodd-Hinsdale House was built in 1879 for the family of the Raleigh, Wake County, North Carolina, city mayor. It was constructed in the Italianate style, with some Second Empire embellishments.

The Main Building of Vassar College is the oldest surviving building on its campus in Poughkeepsie, New York, and the center of academic life. It was built by James Renwick, Jr. in the Second Empire style in 1861, the second building in the history of what was one of America's first women's colleges. It is one of the earliest, largest, and most important examples of Second Empire architecture in the United States and is a National Historic Landmark for its architecture and educational significance. At the time of its completion, the structure contained the most interior space of any building in the United States, and housed the entire college, including dormitories, libraries, classrooms, and dining halls. Currently, the first and second floors house campus administration while the remaining three house student rooms.

The Joel N. Cornish House is located in South Omaha, Nebraska. The 1886 construction is considered an "excellent example of the French Second Empire style." The house was converted into apartments after the Cornish family moved out in 1911.

The Brice House is, along with the Hammond-Harwood House and the William Paca House, one of three similar preserved 18th century Georgian style brick houses in Annapolis, Maryland. Like the Paca and Hammond-Harwood houses, it is a five-part brick mansion with a large central block and flanking pavilions with connecting hyphens. Of the three, the Brice House's exterior is the most austere, giving its brickwork particular prominence. The Brice House was declared a National Historic Landmark in 1970.

Deady and Villard Halls, University of Oregon are historic academic buildings on the campus the University of Oregon in Eugene, Oregon. Built in 1876 and 1886 respectively, they are among the oldest surviving academic buildings on the west coast of the United States, and are noted for their Second Empire architecture. They were designated a National Historic Landmarks as a pair in 1977.

The Rice–Gates House is a historic private residence on Southeast Walnut Street in downtown Hillsboro, Oregon, United States. Completed in 1890, the Second Empire architectural style structure stands two stories tall with a mansard roof. The wood building was added to the National Register of Historic Places in 1980 and is named after several former owners, William Rice, Harry V. Gates, and his son Oliver.

Rienzi Plantation House is a historic mansion located at 215 East Bayou Road in Thibodaux, Louisiana.

The North Grove Street Historic District is located along the north end of that street in Tarrytown, New York, United States. It consists of five mid-19th century residences, on both sides of the street, and a carriage barn. In 1979 it was listed on the National Register of Historic Places.

Woodburn Circle, also known as W.V.U. Quadrangle, is part of the downtown campus of West Virginia University; it's located at Morgantown, Monongalia County, West Virginia. The circle, in reality a quadrangle grouped around an oval path, is a historic and distinctive architectural assembly of three collegiate buildings, which evolved in the late nineteenth century. In chronological order these are Martin Hall, Woodburn Hall and Chitwood Hall. However, it's the largest of the buildings, Woodburn Hall, that is best known and a symbol of the university.

The John Wright Mansion is a historic farmhouse located east of Bellevue in northwestern Huron County, Ohio, United States. Built in 1881, it represents an unusual combination of location and architectural styles.

Fred J. James was an American architect born in Canada. He came to Florida some time around 1885. He had an office in the Citizens Bank Building in Tampa, Florida. He designed El Centro Español of West Tampa.

Church House, also known as the Barrow House, is a historic mansion in Columbia, Tennessee. It was listed on the National Register of Historic Places in 1978. Nominated for the National Register on 10/19/78, The Barrow House, which was built in ca. 1873, is one of the best examples the Second Empire style of architecture in Columbia and one of the grandest late-nineteenth-century houses in the city. Its decidedly three-dimensional massing, profuse ornamentation, and the combination of attached and semi-detached dependencies are distinctive. The façade porch, with its effusive decorative elements, and the bay windows in the east and south elevations emphasize the horizontal lines of the building and in part balance the predominant verticality of the tower and mansard roof. Three blocks west of the court square, the Barrow House is located in a formerly prestigious neighbourhood, an area which still contains a number of large late-nineteenth century houses. The wealthy and prominent of Columbia reside here.

Second Empire, in the United States and Canada, is an architectural style most popular between 1865 and 1900. Second Empire architecture developed from the redevelopment of Paris under Napoleon III's Second French Empire and looked to French Renaissance precedents. It was characterized by a mansard roof, elaborate ornament, and strong massing and was notably used for public buildings as well as commercial and residential design.

Frederick Krause Mini Mansion, also known as the Ben Ferrel Platte County Museum, is a historic mansion located at Platte City, Platte County, Missouri. It was built in 1882-1883 by Frederic Krause, an immigrant from Prussia. The mini mansion is a two-story, modified "T"-plan, Second Empire style red brick building with limestone corner quoins and foundation. It is topped by a mansard roof with gray-blue and rose hexagonal slate. The roof and porches are crested with ornamental cast iron work. The home is referred to as a 'mini' mansion because it shares several architectural features with the Missouri Governor's Mansion built in 1871. An interior, bronze fireplace surround also represents similar design to the white marble one found in the Governor's Mansion in Jefferson City. The Krause mini mansion houses the Ben Ferrel Museum and genealogical and historical research room for the Platte County Historical Society known by the acronym PCHS. The Platte County Historical Society owns and operates the building which opened to the public in 1985. The museum's collection presents regional history with furnishings and items donated entirely from local families and dating mainly from the mid 1800s to 1920. The museum features exhibits and other special events related to local history and the mini mansion's history.

The Laboratory of Mechanics, formerly known as Engineering Hall, is a historic building on the campus of Iowa State University in Ames, Iowa, United States. The two-story, brick structure with a mansard roof is a simplified version of the Second Empire style. It features a three-story tower with a mansard roof at the main entry. The original building was "L" shaped, designed by J.B. Ballinger, and built by V. Tomlinson. Its first addition was designed by the Des Moines architectural firm of Foster & Liebbe, and completed in 1885 by Tomlinson. Other additions were completed in 1933 and 1997.

The Michael Majerus House is a historic house in St. Cloud, Minnesota, United States. It was built in 1891. The Michael Majerus House was listed on the National Register of Historic Places in 1978 for its local significance in the theme of architecture. It was nominated for its status as St. Cloud's finest house in Second Empire style.

The Lunenburg Academy is a historic school building located in Lunenburg, Nova Scotia. Constructed in 1895 to replace a building that had been destroyed by fire, the Academy operated as a school from 1895 until 2012, when the Town of Lunenburg took over the property. It was designated a National Historic Site in 1983 for its distinctive Second Empire architectural features and its illustration of Nova Scotia's education system in the 19th century. As of 2019, the building houses a library and music school, and restoration efforts are ongoing.
























