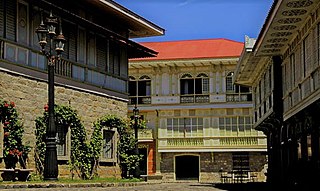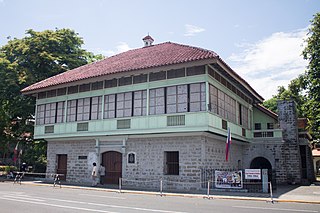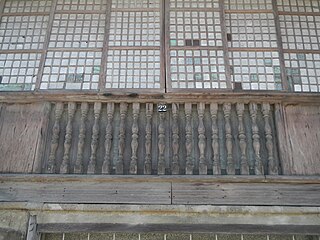
The president of the Philippines is the head of state, head of government and chief executive of the Philippines. The president leads the executive branch of the Philippine government and is the commander-in-chief of the Armed Forces of the Philippines.

Malacañang Palace, officially known as Malacañan Palace, is the official residence and principal workplace of the president of the Philippines. It is located in the Manila district of San Miguel, along Jose P. Laurel Street though it is commonly associated with Mendiola Street nearby. The term Malacañang is often used as a metonym for the president, their advisers, and the Office of the President of the Philippines. The sprawling Malacañang Palace complex includes numerous mansions and office buildings designed and built largely in the bahay na bato and neoclassical styles. Among the presidents of the present Fifth Republic, only Gloria Macapagal Arroyo actually lived in the main palace as both her office and her residence, with all others residing in nearby properties that form part of the larger palace complex. The palace has been seized several times as a result of protests starting with the People Power Revolution of 1986, the 1989 coup attempt, the 2001 Manila riots, and the EDSA III riots.

Intramuros is the 0.67-square-kilometer (0.26 sq mi) historic walled area within the city of Manila, the capital of the Philippines. It is administered by the Intramuros Administration with the help of the city government of Manila.

The Archdiocesan Shrine of Our Lady of Consolation and Cincture, also known as the Church of Saint Augustine and Immaculate Conception Parish, is a Roman Catholic church under the auspices of the Order of Saint Augustine located inside the historic walled city of Intramuros in Manila, Philippines. Completed in 1607, it is the oldest stone church in the country.

Spanish colonial architecture represents Spanish colonial influence on the cities and towns of its former colonies, and is still seen in the architecture as well as in the city planning aspects of conserved present-day cities. These two visible aspects of the city are connected and complementary. The 16th-century Laws of the Indies included provisions for the layout of new colonial settlements in the Americas and elsewhere.

The báhay kúbo, kubo, or payág, is a type of stilt house indigenous to the Philippines. Often serving as an icon of Philippine culture, its design heavily influenced the Spanish colonial-era bahay na bato architecture.

Santa Cruz is a district in the northern part of the City of Manila, Philippines, located on the right bank of the Pasig River near its mouth, bordered by the districts of Tondo, Binondo, Quiapo, and Sampaloc, as well as the areas of Grace Park and Barrio San Jose in Caloocan and the district of La Loma in Quezon City. The district belongs to the 3rd congressional district of Manila.

Francisco "Bobby" Tronqued Mañosa was a Filipino architect considered one of the most influential Filipino architects of the 20th century for having pioneered the art of Philippine neovernacular architecture. His contributions to the development of Philippine architecture led to his recognition as a National Artist of the Philippines for Architecture in 2018.

The Professional Regulation Commission is a three-man commission attached to Department of Labor and Employment (DOLE). Its mandate is to regulate and supervise the practice of the professionals who constitute the highly skilled manpower of the country. As the agency-in-charge of the professional sector, the PRC plays a strategic role in developing the corps of professionals for industry, commerce, governance, and the economy.

The architecture of the Philippines reflects the historical and cultural traditions in the country. Most prominent historic structures in the archipelago are influenced by Austronesian and American architectures.

Ancestral houses of the Philippines or Heritage Houses are homes owned and preserved by the same family for several generations as part of the Filipino family culture. It corresponds to long tradition by Filipino people of giving reverence for ancestors and elders. Houses could be a simple house to a mansion. The most common ones are the "Bahay na Bato". Some houses of prominent families had become points of interest or museums in their community because of its cultural, architectural or historical significance. These houses that are deemed of significant importance to the Filipino culture are declared Heritage House by the National Historical Commission of the Philippines (NHCP), previously known as the National Historical Institute (NHI) of the Philippines. Preservation is of utmost importance as some ancestral houses have come into danger due to business people who buy old houses in the provinces, dismantle them then sell the parts as ancestral building materials for homeowners wishing to have the ancestral ambiance on their houses. These ancestral houses provide the current generation a look back of the country's colonial past through these old houses.

The Lara House is a historic house located in Las Piñas, Metro Manila, Philippines. Built in the 1880s, the house was the first municipal hall of Las Piñas where its first mayor, Juan Tiongkiao, held office from 1905 to 1913.

San Ignacio Church in Intramuros, Manila, Philippines, was designed for the Jesuits by architect Félix Roxas Sr., and completed in 1899. It was known as their "Golden Dream" but was destroyed during World War II. Its interiors, embellished with carvings, had been designed by Isabelo Tampinco. The church building is currently being was reconstructed, along with its adjoining Casa Misión Convent. It eventually became the home of the Centro de Turismo Intramuros, which the mission house became the site of the Museo de Intramuros.

The Nakpil-Bautista House is a bahay na bato ancestral home found in the district of Quiapo, Manila, the Philippines. It was built in 1914 by Arcadio Arellano. The house originally sat on two lots, having a total area of 500 square metres (5,400 sq ft).
The Casa Consulado, also known as Iturralde Mansion or Iturralde House, is a heritage house located in Quiapo, Manila, Philippines. The house typifies the architectural style of Bandehadong Bahay na Bato that was common during the 1920s in the Philippines.

Museo de Intramuros is an ecclesiastical museum operated and managed by the Intramuros Administration. It is located at the reconstructed San Ignacio Church and Convent within the historic walled area of Intramuros in Manila, Philippines.

The báhay na bató, also known in Visayan languages as baláy na bató or balay nga bato, is a type of building originating during the Spanish colonial period of the Philippines. It is an updated version of the traditional bahay kubo of the Christianized lowlanders, known for its use of masonry in its construction, using stone and brick materials and later synthetic concrete, rather than just full organic materials of the former style. Its design has evolved throughout the ages, but still maintains the bahay kubo's architectural principle, which is adapted to the tropical climate, stormy season, and earthquake-prone environment of the whole archipelago of the Philippines, and fuses it with the influence of Spanish colonizers. It is one of the many architecture throughout the Spanish Empire known as Arquitectura mestiza. The style is a hybrid of Austronesian and Spanish architecture; and later, with early 20th-century American architecture, supporting the fact that the Philippines is a result of these cultures mixing. Its most common appearance features an elevated, overhanging wooden upper story standing on wooden posts in a rectangular arrangement as a foundation. The posts are placed behind Spanish-style solid stone blocks or bricks, giving the impression of a first floor. Still, the ground level contains storage rooms, cellars, shops, or other business-related functions. The second floor is the elevated residential apartment, as it is with the bahay kubo. The roof materials are either Spanish-style curving clay tiles or thatched with leaves, with later 19th-century designs featuring galvanization. Roof styles are traditionally high pitched and include the gable roof, hip roof, and a traditional combination of both. Horses for carriages are housed in stables called caballerizas.
The Intramuros Administration (IA) is an agency of the Department of Tourism of the Philippines that is mandated to orderly restore, administer, and develop the historic walled area of Intramuros that is situated within the modern City of Manila as well as to insure that the 16th- to 19th-century Philippine-Spanish architecture remains the general architectural style of the walled area.

The Gabaldon School Buildings, or simply the Gabaldons, were built during the American colonial era in the Philippines. They were inspired by the bahay kubo and bahay na bato, traditional houses of the Philippines. As of about 2024, there were 2,045 Gabaldon Schoolhouses in the country.

In Philippine architecture, the ventanilla is a small window or opening below a larger window's casement, created—often reaching the level of the floor—to allow either additional air into a room during hot days or some air during hot nights when the main window's panes are drawn. It also allows for more light to strike the floor.


















