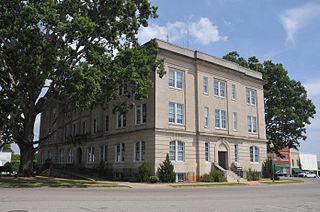
Carthage is the county seat of Moore County, North Carolina, United States. The population was 2,635 at the 2020 census. The city is named after Carthage.

Stagville Plantation is located in Durham County, North Carolina. With buildings constructed from the late 18th century to the mid-19th century, Stagville was part of one of the largest plantation complexes in the American South. The entire complex was owned by the Bennehan, Mantack and Cameron families; it comprised roughly 30,000 acres (120 km2) and was home to almost 900 enslaved African Americans in 1860.

The Charlotte Forten Grimké House is a historic house at 1608 R Street NW in the Dupont Circle neighborhood of Northwest Washington, D.C., United States. From 1881 to 1886, the house was home to Charlotte Forten Grimké (1837–1914), an African-American abolitionist and educator, one of the first Northerners to enter Union-controlled areas of the South during the American Civil War in order to teach freedmen and their children. The house was designated a National Historic Landmark in 1976.
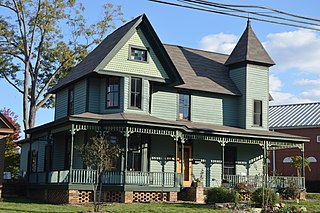
The Willis M. Graves House, also known as the Graves-Fields House and Oakcrest, is a historic home located on Oberlin Road in Raleigh, Wake County, North Carolina. It was built about 1884 in the freedmen's village of Oberlin, and is a two-story, frame Queen Anne style dwelling. It has a projecting, two-story polygonal bay capped by a very large gable; one-story wraparound porch; and a projecting, two-story square tower with a pyramidal roof. It was built by Willis M. Graves, an African-American brick mason.

C.P. Quattlebaum House is a historic home located at Conway in Horry County, South Carolina. It was built in 1807. It is a two-story, "T"-plan, cross-gable roofed, frame, weatherboard-clad residence. It features a two-story, projecting, polygonal bay and two-tiered wrap around porch with sawn brackets. Its owner, Cephas Perry Quattlebaum, served as Conway's first mayor and his office is located nearby, the C.P. Quattlebaum Office.
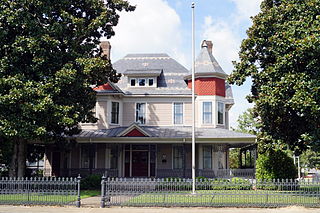
The James L. Fleming House, also known as the Fleming-Winstead House, is a historic home located at 302 S. Greene St. in Greenville, Pitt County, North Carolina. It was built in 1901–1902, and is a 2+1⁄2-story, frame Queen Anne style dwelling, with design credited to Barber & Klutz who published architectural pattern books. It has a central hall, double pile plan and a one-story rear ell and two-story rear addition. It features a three-stage polygonal tower, slate covered hipped roof, and two-story polygonal bays.
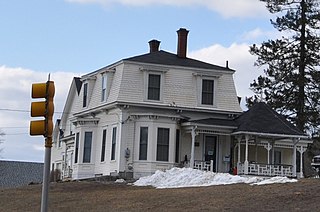
The Charles S. Hall House is a historic house at 1740 Dover Road in Epsom, New Hampshire. Built c. 1890, it is the only Second Empire building in the town, adorned further with Queen Anne features. The house was listed on the National Register of Historic Places in 2002.
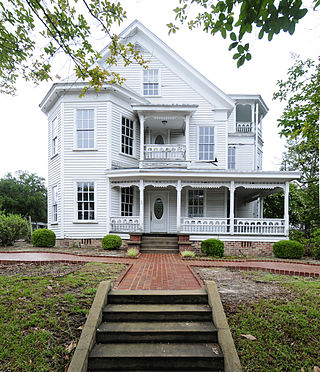
Charlton Rauch House is a historic home located at Lexington, Lexington County, South Carolina. It was built in 1886, and is a 2+1⁄2-story, frame vernacular Queen Anne style house with an irregular plan and a gable roof. It is sheathed in weatherboard and has a one-story rear wing. the front façade features a one-story, hip roofed porch with a second-story, shed-roofed porch; a two-story polygonal bay; and a hip-roofed, three-story, projecting polygonal bay. Its owner Charlton Rauch operated a livery stable and was a cotton buyer and dealer in general merchandise.

Avery Avenue School, also known as Catawba Valley Legal Services, is a historic school building located at Morganton, Burke County, North Carolina. It was built in 1923, and is a two-story, brick, crescent-shaped building. It has a polygonal center section features a pyramidal roof covered in mission tile and topped by a small belfry. The building housed a school until 1957 when it was converted to offices for Burke County.

Bartlett Mangum House, also known as Clair's Cafe, is a historic home located at Durham, Durham County, North Carolina. It was built in 1908, and is a 2+1⁄2-story, Classical Revival style frame dwelling. It consists of the main block, three bays wide and two bays deep, with projecting polygonal side bays and a one-story rear ell. It features a high hipped roof, projecting gabled dormers and tall chimneys, and a two-tier portico carried by massive stuccoed Doric order columns. After ceasing residential usage in the 1960s, the building has housed a church, a retail clothes store, and restaurant.

Granville County Courthouse is a historic courthouse building located at Oxford, Granville County, North Carolina. It was built in 1838, and is a two-story, H-shaped, Greek Revival-style brick building. It has a three-bay central pavilion and a polygonal cupola with a domed room.

Oakdale Cotton Mill Village is a historic textile mill, mill village, and national historic district located at Jamestown, Guilford County, North Carolina, United States. The district encompasses 37 contributing buildings including the Logan Manufacturing Company complex built during the 1880s and 33 frame mill worker houses dated to the early-20th century. The factory complex consists of a three-story rectangular brick office, a one and two-story L-shaped brick factory with a four-story tower and five one-story brick warehouses, a small one-story board-and-batten blacksmith shop, and a polygonal brick smokestack.
Edward J. Forney House was a historic home located at Greensboro, Guilford County, North Carolina. It was built about 1892, and was a 2+1⁄2-story, Queen Anne style frame dwelling. It featured a large polygonal tower. The house was updated in the early-20th century in the Colonial Revival style.

Lyndon Street Townhouses are four historic rowhouses located at Greensboro, Guilford County, North Carolina, US. They were built in about 1905, and are two-story, three-bay, brick structures with Colonial Revival- and Queen Anne-style design elements. Each house has a polygonal bay window at the second story. The houses are united by a porch spanning their full width, supported by seven Doric order columns raised on tall brick piers.
Fritz Seifart House is a historic home located at Charlotte, Mecklenburg County, North Carolina. It was built in 1938, and is a Tudor Revival style dwelling of ashlar granite with stonework and patterned brick accents and multiple, stuccoed gables embellished with half-timbering. It has an irregular massing of one and two story sections with a one-story, rear service wing. It features a semi-hexagonal, polygonal-roofed entry tower and massive, stone, exterior chimney.

The Rockingham County Courthouse is a historic courthouse located at Wentworth, Rockingham County, North Carolina. It was designed by Frank P. Milburn and built in 1907. It is a Classical Revival-style red brick building that consists of a three-story hipped roofed main block flanked by later added two-story flat roofed wings. It features a low and broad polygonal cupola atop the Spanish red tile roof. The 1907 courthouse, listed on the National Register of Historic Places in 1979, now houses the Museum and Archives of Rockingham County.

J.C. Price High School, also known as the Joseph Charles Price High School, is a historic high school complex located at Salisbury, Rowan County, North Carolina. The school served as Salisbury's high school for African-American students from 1932 through the 1968–1969 school year. It was listed on the National Register of Historic Places in 2010.
J. L. Hemphill House, also known as the Lowe House or Woodie House, is a historic home located at Wilkesboro, Wilkes County, North Carolina. It was built in 1899, and is a two-story, Queen Anne style frame dwelling. It has a central hip-roofed block with slightly projecting gabled "wings" on all four sides. It features a 2+1⁄2-story polygonal corner tower with bell-cast roof and finial and one-story wraparound porch with sawnwork decoration.

Yancey County Courthouse is a historic courthouse located at Burnsville, Yancey County, North Carolina. It was built in 1908, and is a two-story, Classical Revival style, stuccoed concrete block building faced in stucco. It has a central pedimented entrance pavilion surmounted by a blocky cupola. It features Corinthian order pilasters and polygonal corner projections. The building housed county offices until 1965, when a new courthouse was constructed.

The Robarge-Desautels Apartment House is a historic multi-unit residence at 54 North Champlain Street in Burlington, Vermont. Built about 1900, it is a well-preserved example of a Queen Anne style apartment house. It was listed on the National Register of Historic Places in 2014.





















