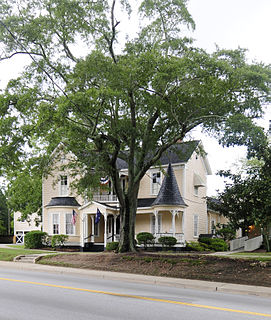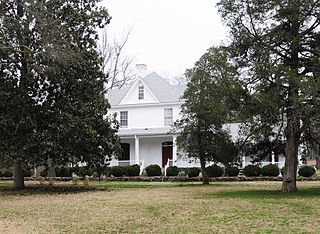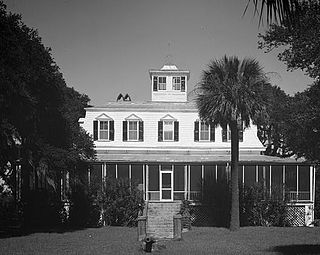
Stagville Plantation is located in Durham County, North Carolina. With buildings constructed from the late 18th century to the mid-19th century, Stagville was part of one of the largest plantation complexes in the American South. The entire complex was owned by the Bennehan, Mantack and Cameron families; it comprised roughly 30,000 acres (120 km2) and was home to almost 900 enslaved African Americans in 1860.

The South Carolina Supreme Court is the highest court in the U.S. state of South Carolina. The court is composed of a Chief Justice and four Associate Justices.

Oakland Plantation, also known as the Wade Glover House, is a historic plantation home located near Beech Island, Aiken County, South Carolina. It was built in 1824–1826, and is a Carolina I-house with minimal mid-19th century and early-20th century additions and alterations. It has a central hall two-over-two floor plan with gable-end chimneys, one-story gallery on the facade, and shed room on the rear elevation. Also on the property are two contributing outbuildings: a frame one-story gable-end dairy house and a frame one-story gable-end garage.

William Robertson House, also known as Wampee Plantation Summer House, is a historic home located at Pinopolis, Berkeley County, South Carolina. It was built about 1844, and is a two-story, three bay, frame I-House, sheathed in weatherboard. It features a hip roofed, one-story porch spanning the façade and wrapping around the right elevation. The house was one of the early planters' retreats in the pineland village of Pinopolis.

Colvin–Fant–Durham Farm Complex, also known as the Nicholas Colvin House and Durham House, is a historic home and farm complex and national historic district located near Chester, Chester County, South Carolina. The district encompasses six contributing buildings. The house was built about 1835, and is a vernacular farmhouse with transitional Federal and early Greek Revival detailing. The house consists of a two-story, hall and parlor plan, frame main block and a one-story, frame dining room and kitchen ell, which was added in the late-19th century. The property also includes a smokehouse, well house/power house, mule barn, tenant house, and a log cottonseed house.
The C. K. Dunlap House is a historic house located at 1346 West Carolina Avenue in Hartsville, Darlington County, South Carolina.
John L. Hart House, also known as Goodson House, is a historic home located at Springville, Darlington County, South Carolina. It was built about 1856 and is a two-story rectangular frame house with a central block and telescoping wings. It is clad in weatherboard and features a hip-roofed, one-story porch across the front façade. At the outbreak of the American Civil War, Hart was commissioned an officer in the Confederate Army and was killed in action.
Evan J. Lide House, also known as Meade House, is a historic home located at Springville, Darlington County, South Carolina. It was built about 1839, and is a rectangular, two-story gable-roofed weatherboard-clad dwelling. It is set on a brick pier foundation and has a central hall plan. The front façade features a full-width, one-story, shed-roofed porch supported by square, solid pine posts.

Moore-Kinard House, also known as the J.M.C. Kinard House, is a historic home located near Ninety Six, Greenwood County, South Carolina. It was built about 1835, and is a two-story, frame, antebellum central-hall farmhouse, or I-house. Additions were made to the rear and one side of the house about 1900. Also on the property are the following contributing late-19th or early-20th century outbuildings: a smokehouse, cotton house, tool shed, ironing house, and well.

The Oaks, also known as Downs Calhoun House, Calhoun-Henderson House, and Lumley Farmstead is a historic home and farm complex located near Coronaca, Greenwood County, South Carolina. It consists of a two-story wood-frame I-house, built about 1825, with significant additions and alterations about 1845, 1855, 1880, and 1920. Also on the property are the contributing small storage building, two large cow/livestock barns, a farm workshop, a dairy barn, an early-20th century livestock watering trough, and an early-to-mid-20th century gasoline pump.

Russell-Heath House is a historic home located near Stoneboro, Kershaw County, South Carolina. It was built about 1830, and renovated about 1906. The main block is a two-story, rectangular structure with a lateral gable roof and a one-story, gable-roof wing. It has clapboard siding and a brick pier foundation. The façade has a projecting Classical Revival portico with four granite pillars. Also on the property are two contributing early-20th century, vertical plank sheds.

C. E. Corley House is a historic home located near Lexington, Lexington County, South Carolina. It was built about 1895, and is a Queen Anne style dwelling consisting of a two-story, "L"-shaped main block with a single story rear ell. It has a gable roof and weatherboard siding. It features a one-story porch in the turn of the “L” with a gabled and pedimented projecting porch entry. The porch has an attached gazebo under a conical roof. The house also has a semicircular bay. Also on the property is a smokehouse, woodshed, and tenant house.

Calhoun-Gibert House is a historic home located at Willington in McCormick County, South Carolina. It was built about 1856 and was originally a one-story Greek Revival style dwelling.
Williams–Ligon House, also known as Cedar Rock Plantation and Magnolia Estates, is a historic home and farm complex located Easley, Pickens County, South Carolina. The house was built in 1895, and is a two-story, frame I-house with a one-story rear addition. It features Folk Victorian decorative elements including spindle work and turned porch posts and balusters and brackets. Also on the property are a contributing barn that was the original Williams house, a smokehouse, and several mid-20th century barns and farm buildings.

J. Davis Powell House is a historic home located at Columbia, South Carolina. It was built in 1919–1920, and is a two-story, irregular plan, yellow brick, Prairie Style dwelling believed to be designed by Floyd A. Dernier (1879-1934). It has a broad, low-pitched, hipped roof and sets of elongated, repeated windows on both floors. Also on the property are the contributing garage with a second story addition ; a pool house and pool ; four cast stone classical columns ; a goldfish pond or pool ; and an outdoor fireplace.

Mountain Shoals Plantation, also known as the James Nesbitt House, is a historic plantation house located at Enoree, Spartanburg County, South Carolina. It was built by 1837, and is a two-story, vernacular Federal style frame residence. It sits on a raised brick basement stuccoed to resemble granite and features a full-width, one-story, front porch. Also located on the property is a contributing well house and a one-story log cabin.

Golightly-Dean House is a historic home located near Spartanburg, Spartanburg County, South Carolina. The oldest section dates before 1784. It is the one-story, double-pen, masonry wing. About 1830, the two-story, brick portion of the house was added. Following an 1884 tornado, further modifications were made to the dwelling. Located on the property are a contributing log smokehouse and a log shed.
McCollum-Murray House, also known as the C.E. Murray House, is a historic home located at Greeleyville, Williamsburg County, South Carolina. It was built about 1906, and is an example of transitional folk Victorian and Classical Revival residential architecture. It was originally a two-story, T-shaped dwelling. It features a wraparound one-story porch. It has a single-story rear gabled addition, with another single-story shed-roofed addition built in the 1950s. It was the home of African-American educator Dr. Charles Edward Murray.

Ashley Hall Plantation is a historic plantation complex located on the Ashley River near West Ashley, Charleston County, South Carolina. The plantation was established in the early 1670s by Stephen Bull. The property includes a small tabby-walled house with a 20th-century second story addition, the ruins of the Georgian plantation house (1704) which was burned in 1865 to prevent its destruction by Union forces, a monument to the second Governor William Bull, two prehistoric Indian archaeological sites, and two 18th century well sites associated with the plantation. The tabby house is considered one of the oldest standing houses in the state.

Sunnyside, also known as the Townsend Mikell House, is a historic plantation house located at Edisto Island, Charleston County, South Carolina. The main house was built about 1875, and is a 1+1⁄2-story, rectangular, frame, weatherboard-clad residence. It features a mansard roof topped by a cupola and one-story, hipped roof wraparound porch. Also on the property are the tabby foundation of a cotton gin; two small, rectangular, one-story, gable roof, weatherboard-clad outbuildings; a 1+1⁄2-story barn; and the Sunnyside Plantation Foreman's House. The Foreman's House is a two-story, weatherboard-clad, frame residence built about 1867.



















