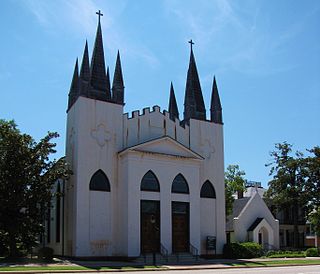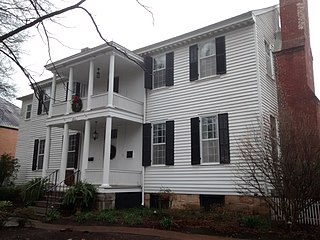
Columbus is a town in Polk County, North Carolina, United States. The population was 999 at the 2010 census. It is the county seat of Polk County.

Horne Creek Farm is a historical farm near Pinnacle, Surry County, North Carolina. The farm is a North Carolina State Historic Site that belongs to the North Carolina Department of Natural and Cultural Resources, and it is operated to depict farm life in the northwest Piedmont area c. 1900. The historic site includes the late 19th century Hauser Farmhouse, which has been furnished to reflect the 1900-1910 era, along with other supporting structures. The farm raised animal breeds that were common in the early 20th century. The site also includes the Southern Heritage Apple Orchard, which preserves about 800 trees of about 400 heritage apple varieties. A visitor center includes exhibits, a gift shop and offices.

The Zachary-Tolbert House, also known as the Mordecai Zachary House, is a restored pre-American Civil War house located at Cashiers, Jackson County, North Carolina. The house was built between 1850 and 1852, and is a two-story, five bay Greek Revival style frame dwelling. It has a low hipped roof and central front, two-story, portico. A frame two-room kitchen was added to the rear elevation and was connected to the house by a covered breezeway in the 1920s.

Stagville Plantation is located in Durham County, North Carolina. With buildings constructed from the late 18th century to the mid-19th century, Stagville was part of one of the largest plantation complexes in the American South. The entire complex was owned by the Bennehan, Mantack and Cameron families; it comprised roughly 30,000 acres (120 km2) and was home to almost 900 enslaved African Americans in 1860.

St. John's Episcopal Church in Fayetteville, North Carolina is a congregation of the Episcopal Diocese of East Carolina, a division of the Episcopal Church in the United States of America. Founded in 1817, it is located on Green Street in historic downtown Fayetteville. The congregation was formally organized April 7, 1817, and it became the first Episcopal church in the city. It is listed in the National Register of Historic Places. Public tours are available by appointment.

Bath Historic District is a historic district in Bath, Beaufort County, North Carolina. The district is now a North Carolina Historic Site belonging to the North Carolina Department of Natural and Cultural Resources and known as Historic Bath, and includes a visitor center offering guided tours of the Bonner House and Palmer-Marsh House, which is also a National Historic Landmark. Visitors can also tour the Van der Veer House and St. Thomas Episcopal Church.

Hayes Plantation, also known as Hayes Farm, is a historic plantation near Edenton, North Carolina that belonged to Samuel Johnston (1733–1816), who served as Governor of North Carolina from 1787 to 1789. Johnston became one of the state's first two United States Senators, serving from 1789 until 1793, and served later as a judge until retiring in 1803. Samuel Johnston died in 1816 at "the Hermitage," his home near Williamston in Martin County, N.C. The residence known as Hayes was completed by his son, James Cathcart Johnston, a year after Samuel's death. There are numerous other structures on the property, some predating the Hayes house itself, including the Hayes Gatehouse, which James Johnston lived in prior to the construction of the Hayes house.

The Hughes-Young House, most commonly known as Mistletoe Villa, is a historic house in Henderson, North Carolina. The house is often cited for its ornate Victorian detail and architectural elements. The first house on the site was built for William H. Hughes and completed in 1855. From 1883 to 1885 the house was significantly redesigned and overbuilt on the previous foundation for Ike J. Young, Civil War Colonel and four-term mayor of Henderson. The design of the current house is attributed to the famed architect Samuel Sloan but that fact has not been officially documented.

Whitford G. Smith House is a historic home located at Asheville, Buncombe County, North Carolina. It was built in 1894, and is a 2+1⁄2-story, irregular plan, Queen Anne style frame dwelling. It features a wraparound porch and a myriad of projecting pyramidal or gable-roof bays. The house was divided into apartments in the 1980s.

Gaither House is a historic home located at Morganton, Burke County, North Carolina. It was built about 1840, and is a one-story, three-bay, hip roofed, Greek Revival style frame house. It features a three-bay, pedimented entrance porch supported by four, large, fluted Doric order columns. It was the home of Burgess Sidney Gaither (1807-1892), a Whig party attorney long prominent in local and state political activities.

Dr. Joseph Bennett Riddle House is a historic home located at Morganton, Burke County, North Carolina. It was built about 1892, and is a 2+1⁄2-story, five-bay, Queen Anne style frame house. It features a number of balconies, bay windows, and dormers. A three-story tower was added in about 1910.
Cullins-Baker House is a historic plantation house located near Smalls Crossroads, Chowan County, North Carolina. It was built in the late 1830s, and is a two-story, three-bay, transitional Federal / Greek Revival-style frame dwelling. It has a two-story rear ell and center-hall plan.

S. G. Atkins House is a historic home located at Winston-Salem, Forsyth County, North Carolina. The house was built about 1893, and is a two-story, three-bay, frame dwelling with rear additions. The front facade has a central gable and a hip-roofed porch. It was built by Dr. Simon Green Atkins, the founder of the Slater Industrial Academy for African-American students. The house was converted to apartments in 1951.

J. S. Hill House was a historic home located at Winston-Salem, Forsyth County, North Carolina. The house was built about 1893, and was a large two-story, three-bay, frame dwelling. The front facade had a projecting two-story bay with prominent gable. It was built by J. S. Hill, the chief fund raiser for the Slater Industrial Academy for African-American students. The house has been demolished.

Dr. J. H. Harris House is a historic home located at 312 East Mason Street in Franklinton, Franklin County, North Carolina. It was built between 1902 and 1904, and is a two-story, rectangular Queen Anne style frame dwelling. It features a tall, steep deck-and-hip roof; projecting bays, gables, dormers, and towers; and a one-story wraparound porch.
Roberts–Carter House was a historic home near Gatesville, Gates County, North Carolina. It was built about 1830 and was a two-story, three-bay, Federal dwelling with a side-hall plan. It was remodeled in about 1860 to add Greek Revival style front and rear double-tier porticos. Also on the property are a contributing kitchen and a smokehouse.

Freeman House, also known as The Stateline House, is a historic home located on the North Carolina-Virginia state line near Gates, Gates County, North Carolina, USA. The house was built in three building phases, the earliest perhaps dating to the late-18th century. The farmhouse was initially built following the basic early-Federal-style one-room plan, followed by the addition of a late-Federal-style two-story side-hall-plan, which was finally enlarged and converted in the mid-19th century to a more substantial Greek Revival style, center-hall-plan dwelling. The main section is a two-story, five bay, frame structure. Also on the property are the contributing smokehouse, a kitchen with exterior end chimney, a one-story tack house with an attached wood shed, a small, unidentified shed, two large barns, and a stable.

Thomas J. Gill House is a historic home located at Laurinburg, Scotland County, North Carolina. It was built in 1904, and is a 2+1⁄2-story, three bay by three bay, frame dwelling, with Stick Style and Bungalow design elements. The interior is in the Colonial Revival style. It has a hipped roof, exterior stucco and brackets, and full-width front porch. Also on the property is a contributing gazebo. It was the home of North Carolina State Treasurer Edwin M. Gill (1899-1978).

Haywood Hall, also known as the Treasurer John Haywood House, is a historic home located at Raleigh, Wake County, North Carolina. It was built in 1792, and is a two-story, five bay, Federal-style frame dwelling with a central hall plan. It features a two-story front porch with attenuated fluted Doric order columns. It was the home of North Carolina State Treasurer John Haywood (1754-1827). It is now open as a historic house museum.

William J. Hawkins House, also known as Oakley Hall, is a historic plantation house located near Ridgeway, Warren County, North Carolina. It was built about 1855, and is a two-story, three bay by two bay, Greco-Italianate style frame dwelling. It has a hipped roof with deep overhang and brackets and sits on a basement. The house's design and ornamentation reflect the influences of local builder Jacob W. Holt.






















