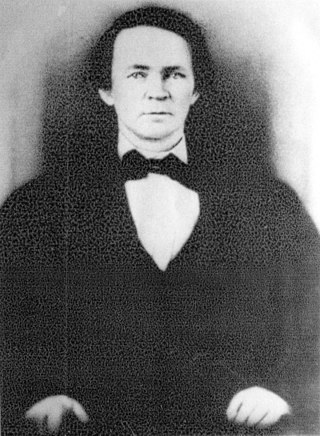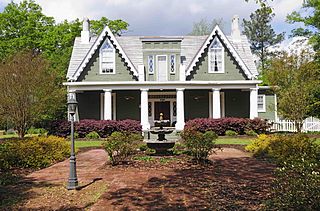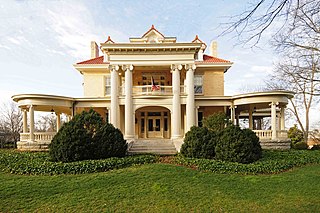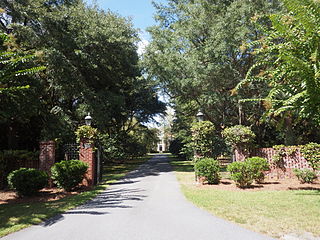
The James W. Hamer House is a historic home located near Little Rock, Dillon County, South Carolina. It was built in 1910–1911, and is a large two-story, three-bay, brick-veneered Neo-Classical Revival style residence. It has four symmetrically placed exterior end brick chimneys. The front facade features an Ionic order pedimented portico supported by two sets of paired brick columns. Also located on the property are several agricultural outbuildings and a mature pecan orchard that was likely planted by about 1920. It was the home of James Willis Hamer, farmer, state representative, and state senator of Dillon County during its first half-century.

John Wind was an architect who designed his work in southwest Georgia in the United States from approximately 1838 until his death in 1863. He was born in Bristol, England, in 1819. John Wind designed the Greenwood, Susina, Oak Lawn, Pebble Hill, Eudora and Fair Oaks monumental plantation houses, the Thomas county courthouse and a few in-town cottages. William Warren Rogers writes "Some of Wind's work still exists and reveals him as one of the South's most talented but, unfortunately, least known architects." John Wind also worked as an inventor, jeweler, master mechanic and surveyor. He devised a clock that remained wound for one year and was awarded a patent for a cotton thresher and cleaner, Patent Number 5369. He was also the co-recipient of a corn husker and sheller patent in 1860. But it was his work and creations as an architect that made him an enduring figure that left a mark on society.
James L. Coker III House is a historic home located at Hartsville, Darlington County, South Carolina. It was built in 1931, and is a two-story, three-bay, brick Colonial Revival style residence. It has two-story, lateral gable wings flanked by one-story end gable wings, and a one-story sunroom. It features an engaged portico with four slender Tuscan order columns. It was the home of James Lide Coker, III (1904-1961), prominent Hartsville manufacturer and president of Sonoco Products Company. Also on the property is a one-story, frame, double-pen "cabin".

Robert R. Coker House is a historic home located at Hartsville, Darlington County, South Carolina. It was built in 1938, and is a two-story, five-bay, brick Colonial Revival style residence. About 1942, a two-story wing was added to the west elevation and a one-story wing was added to the east elevation. It features an engaged two-story portico supported by six slender square columns. It was the home of Robert R. Coker (1905-1987), prominent Hartsville agriculturalist and businessman who served as president of J.L. Coker and Company and the Coker Pedigreed Seed Company.
S. Pressly Coker House is a historic home located at Hartsville, Darlington County, South Carolina. It was built in 1917, it is a blending of elements of both the Shingle Style and Colonial Revival styles, with the form and massing of the bungalow. It is a two-story, three-bay, rectangular, shingle-clad residence. It features an engaged one-story portico which extends and wraps to form a porte-cochère. It was the home of S. Pressly Coker (1887-1953), prominent Hartsville agriculturalist and businessman who was a plant breeder with the Coker Pedigreed Seed Company and later founder and president of the Humphrey-Coker Seed Company and the Hygeia Dairy.
The C. K. Dunlap House is a historic house located at 1346 West Carolina Avenue in Hartsville, Darlington County, South Carolina.

Beneventum Plantation House, originally known as Prospect Hill Plantation, is a historic plantation house located near Georgetown, Georgetown County, South Carolina. It was built about 1750, and is a two-story, five-bay, Georgian style house. It features a one-story portico across the center two-thirds of the façade. The rear half of the house was added about 1800, with further rear additions made probably early-20th century. It was the home of Christopher Gadsden, a prominent statesmen and soldier of the American Revolution, the originator of the “Don’t Tread on Me” flag, and Federalist Party leader in the early national period.

James C. Self House is a historic home in Greenwood, South Carolina, designed by local architect Thomas White Cothran (1874-1923) for textile magnate and philanthropist James Cuthbert Self (1876-1955) and built in 1917–1918. The house is a two-story, brick veneer Neoclassical style dwelling with a green Spanish tile hipped roof. It sits on a brick foundation faced with rock and an Ionic order portico that projects from the three central bays. The property includes a smokehouse/wellhouse and garage.

Sunnyside is a historic home located at Greenwood, Greenwood County, South Carolina. It was built in 1851, and is a 1 1/2-half story house modeled after Sunnyside, the home of Washington Irving. It has flush board siding covering the front façade and weatherboard siding covering the remainder of the house. It is basically Gothic Revival in style, featuring a gabled roof and dormers with scalloped bargeboard. It features a Greek Revival style portico.

Old Greenwood High School is a historic high school building located at Greenwood, Greenwood County, South Carolina. It was designed by the firm of Wilson, Berryman & Kennedy and built in 1925–1926. It is a complex of three brick buildings – the main building, the auditorium, and the gymnasium – each of which is in the Georgian Revival style and form a Palladian configuration. Each of the three buildings features a portico supported by six Tuscan order columns. The complex was completed with construction of the gymnasium building in 1929–1930.

William Rogers House, also known as Tindal House, is a historic home located at Bishopville, Lee County, South Carolina. It was built about 1845, and is a two-story, vernacular Greek Revival style house. The front façade features a large two-story pedimented portico. This portico has four large square, frame columns with Doric order capitals. William Rogers' grandson was Thomas G. McLeod, who served as South Carolina's governor from 1923 to 1927. During his childhood McLeod was a frequent visitor to this home.

Spencer House, also known as the Gene McLendon House, is a historic home located at Bishopville, Lee County, South Carolina. It was built about 1845, and is a two-story, vernacular Greek Revival style house. It features a two-story, pedimented portico supported by four square frame pillars with Doric order capitals. The house has a one-story, gable roofed rear ell with a large exterior brick chimney. It is very similar in floor plan and appearance to the William Rogers House.

Simmons-Harth House, also known as the Simmons-Harth-Gantt House, is a historic home located at Lexington, Lexington County, South Carolina. It was built about 1830, and is a two-story, rectangular, later Federal style frame dwelling. It has a gable roof and is sheathed in weatherboard. The front façade features a double-tiered, pedimented portico with slender wooden columns. It is one of nine surviving antebellum houses in Lexington.

Calhoun-Gibert House is a historic home located at Willington in McCormick County, South Carolina. It was built about 1856 and was originally a one-story Greek Revival style dwelling.

Pomaria, also known as the Summer–Huggins House, is a historic plantation house located near Pomaria, Newberry County, South Carolina. It was built about 1825, and is a two-story, frame dwelling on a raised basement with Greek Revival and Federal style design elements. It features a two-story, projecting pedimented portico. Also on the property are the contributing log smokehouse, a board and batten privy, and a Carpenter Gothic post office, which served as the first post office in the Dutch Fork. Pomaria Nurseries were begun on the plantation in 1840.
Magnolia, now known as Wavering Place also previously known as the Francis Tucker Hopkins House, is a historic plantation house located near Gadsden, Richland County, South Carolina. It was built about 1855, and is a two-story, Greek Revival style frame building with a full stuccoed brick basement and weatherboard siding. The front facade features a portico with columns rest on tall stuccoed pedestals. Also on the property are a brick kitchen/office, a frame smokehouse and two one-story frame slave houses.
Laurelwood is a historic plantation house located in rural Richland County, South Carolina, near the city of Eastover. It was built about 1830, and is a two-story frame dwelling with a central-hall, double-pile plan. The front façade features a two-tier, three bay, pedimented portico in the Greek Revival style. It has a one-story, frame addition built in the early-20th century. Also on the property are the contributing frame smokehouse and a frame barn. Also notable is the survival of a slave quarters.

Walter Scott Montgomery House is a historic home located at Spartanburg, Spartanburg County, South Carolina. It was designed by architect George Franklin Barber and built in 1909. It is a 2+1⁄2-story, frame, yellow brick-veneer residence in the Colonial Revival style. building is of frame construction with a yellow brick veneer and a red tile roof. It features a distinctive portico and leaded glass windows. Also on the property is a one-story, reinforced concrete auto garage.

Charles T. Mason House, also known as Mason Croft, is a historic home located at Sumter, Sumter County, South Carolina. It was built about 1904, and is a two-story, brick Neo-Classical style dwelling. It features a full height portico supported by six fluted columns with Corinthian order capitals. Also on the property are a contributing playhouse and garage.

Stokes-Mayfield House is a historic home located at Rock Hill, South Carolina. It was built in 1907, and is a two-story, frame residence with cross-gabled slate roof in the Neo-Classical style. The house features a two-story tetrastyle Corinthian order pedimented portico and a balcony with decorative iron brackets above the front door.



















