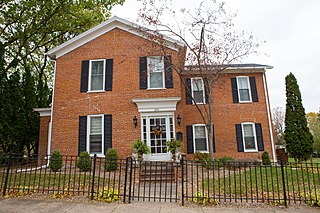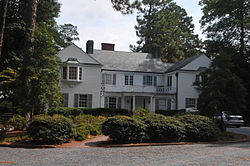
Sevierville is a city in and the county seat of Sevier County, Tennessee, United States, located in eastern Tennessee. The population was 17,889 at the 2020 United States Census.

Greensboro College is a private college in Greensboro, North Carolina. It is affiliated with the United Methodist Church and was founded in 1838 by Rev. Peter Doub. The college enrolls students from 32 states, the District of Columbia, and 29 countries.

Coker University is a private university in Hartsville, South Carolina. It was founded in 1908 and is accredited by the Southern Association of Colleges and Schools. Coker's sports teams, nicknamed the Cobras, compete in NCAA Division II.
James Boyd was an American novelist, most famous for his Revolutionary War novel Drums, which was illustrated by N.C. Wyeth.

The Maggie L. Walker National Historic Site is a United States National Historic Landmark and a National Historic Site located at 110½ E. Leigh Street on "Quality Row" in the Jackson Ward neighborhood of Richmond, Virginia. The site was designated a U.S. National Historic Landmark in 1975. The National Historic Site was established in 1978 to tell the story of the life and work of Maggie L. Walker (1867–1934), the first woman to serve as president of a bank in the United States. It was built by George W. Boyd, father of physician, Sarah Garland Boyd Jones. The historic site protects the restored and originally furnished home of Walker. Tours of the home are offered by National Park Service rangers.

The Chowan County Courthouse is a historic courthouse in Edenton, the county seat of Chowan County, North Carolina. Built in 1767, it is one of the finest examples of public Georgian architecture in the American South. It was declared a National Historic Landmark in 1970.

The Playmakers Theatre, originally Smith Hall, is a historic academic building on the campus of the University of North Carolina at Chapel Hill. Built in 1850, it was designated a National Historic Landmark for its architecture, as an important example of Greek Revival architecture by Alexander Jackson Davis. It is now a secondary venue of the performing company, which is principally located at the Paul Green Theatre in the Joan H. Gillings Center for Dramatic Art.

Jackson County Courthouse is an historic courthouse located at Sylva, serving Jackson County, North Carolina. It was designed by Smith & Carrier and built in 1913, when Sylva took over the county seat designation from Webster.

The Nightingale–Brown House is a historic house at 357 Benefit Street on College Hill in Providence, Rhode Island. It is home to the John Nicholas Brown Center for Public Humanities and Cultural Heritage at Brown University. The house is architecturally significant as one of the largest surviving wood-frame houses of the 18th century, and is historically significant as the longtime seat of the Brown family, whose members have been leaders of the Providence civic, social, and business community since the 17th century, and include nationally significant leaders of America's industrialization in the 19th century. The house was listed on the National Register of Historic Places and declared a National Historic Landmark in 1989.

William Lee Stoddart (1868–1940) was an architect who designed urban hotels in the Eastern United States. Although he was born in Tenafly, New Jersey, most of his commissions were in the South. He maintained offices in Atlanta and New York City.

The Old Brunswick County Courthouse is an historic former courthouse located at Southport, Brunswick County, North Carolina. It was erected about 1844, and is a plain, two-story, stuccoed brick building three bays wide by seven bays long.

Cohasset is a house in northeastern Hampton County, South Carolina about 5 mi (8 km) north of Hampton, South Carolina near the unincorporated community of Crocketville. It was built about 1873. It is north of U.S. Route 601. It was named to the National Register of Historic Places on July 24, 1986.

The Lucas Mansion, also known as the Hiddenite Center, is a historic home located at Hiddenite, Alexander County, North Carolina. It was built about 1900, and is a three-story, frame Queen Anne style dwelling. It features a two-story wraparound porch. It was enlarged to its present size by 1928. Local tradition says the house was enlarged twice by raising the existing floor and building a new floor beneath or between the existing floors. The house roughly follows a cruciform plan, though the plan varies from floor to floor. It was owned by James Paul Lucas, a South Carolina native and international diamond merchant.

Franklin Pierce Tate House is a historic home located at Morganton, Burke County, North Carolina. It was designed by architect Electus D. Litchfield and completed in 1928. It is a two-story, Colonial Revival style dwelling constructed of irregularly-coursed, rock-faced granite blocks.
James Kerr House is a historic plantation house located near Kerr, Sampson County, North Carolina. The house was built in 1844, and is a 2+1⁄2-story, five bay by two bay, Greek Revival style frame dwelling. It has a gable roof, 2+1⁄2-story rear ell, brick pier foundation, and a pillared double-tier porch central porch. The interior is center-hall in plan. The house is attributed to builder Isaac B. Kelly, who also built the Dr. John B. Seavey House. Also on the property are the contributing original detached kitchen and frame smokehouse.
Belvidere, also known as the Boyd House, is a historic plantation house located near Williamsboro, Vance County, North Carolina. It is attributed to architect Jacob W. Holt and built about 1850. It is a two-story, double-pile frame Greek Revival / Italianate style frame dwelling. It has a high hipped roof with bracketed eaves. The front facade features a full-width porch with hipped roof and brackets. Also on the property is a contributing one-story, heavy timber-frame school house.

The Thomas Sloan Boyd House is a historic house located at 220 Park Avenue in Lonoke, Arkansas.

The Theron Boyd Homestead is a historic farm property on Hillside Road in Hartford, Vermont. The centerpieces of the 30-acre (12 ha) property are a house and barn, each built in 1786. The house, little altered since its construction, is one of the finest early Federal period houses in the state. The property is owned by the state, which has formulated plans to open it has a historic site. It was listed on the National Register of Historic Places in 1993.

The James J. and Anna J. (Linean) Smith House No. 2, also known as the D.L. and Margaret (Craig) Boyd House, is a historic building located in Mount Vernon, Iowa, United States. It is significant for its association with the settlement of the city that was influenced by the establishment of the Military Road, its use of locally made brick and locally quarried limestone, and its vernacular architectural techniques. This was the second of two brick houses built by the Smiths. The first house was built in 1859 on Third Avenue SW. They sold it after they had this house built in 1864. They added a large brick addition onto the north side of the house in 1875–1876. The two-story side-gabled structure features mid-19th century stylistic influences. Smith opened the first livery stable in Mount Vernon and became quite wealthy because of it and his land holdings. The house was listed on the National Register of Historic Places in 2020.




















