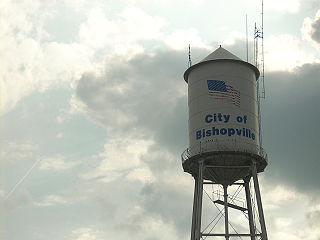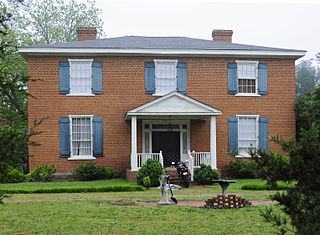
Bishopville is a town in Lee County, South Carolina, United States. The population was 3,471 at the 2010 census. It is the county seat of Lee County.

Hampton Plantation, also known as Hampton Plantation House and Hampton Plantation State Historic Site, is a historic plantation, now a state historic site, north of McClellanville, South Carolina. The plantation was established in 1735, and its main house exhibits one of the earliest known examples in the United States of a temple front in domestic architecture. It is also one of the state's finest examples of a wood frame Georgian plantation house. It was declared a National Historic Landmark in 1970.

Mt. Zion Presbyterian Church is a historic Presbyterian church located near Bishopville Lee County, South Carolina. It was built in 1911, and is a linear gable-front, temple-form, two-story brick building in the Neoclassical style. Set upon a raised brick foundation, the building's most imposing feature is its tetrastyle portico featuring a full-width masonry stair with cheek walls and monumental limestone columns and pilasters of the Ionic order. Directly to the rear of the church building is a small, one-story lateral-gabled frame building, constructed in 1851 as Mt. Zion's Session House.

Bishopville High School is a historic high school building located at Bishopville, Lee County, South Carolina. It was built in 1936. When the school built, only white students were allowed to attend, while Black students attended Dennis High School three blocks away. Although the law provided for a separate but equal education, Bishopville was built at a cost of $71,000, while only $17,000 was allotted to build Dennis. Likewise, the expenditures for student were $48.38 per white student, and only $5.68 per Black student. When Dennis High School later burned down, the Black students were just made to double up with the elementary students for 12 years. The original L-shaped building is a two-story, Colonial Revival style masonry structure that rests on a masonry foundation. The rectangular central section features a row of 12 monumental pilasters and two-story flanking, projecting, gabled entrance pavilions. At either end of the central block are symmetrical recessed wings. Additions to the wings of the building were made in 1956, 1965, and 1986.

Landsford Plantation House, also known as the Davie House, is a historic plantation house located near Richburg, Chester County, South Carolina. It was built about 1828, and is a 2+1⁄2-story, timber-framed weatherboarded vernacular residence. The house has a square plan and is two rooms deep. The main façade featured a one-story porch, resting on brick piers, and added about the turn of the 20th century. Landsford Plantation achieved local prominence as the social center of a 3,000 acres (1,200 ha) Piedmont cotton plantation in the mid-19th century. Of the original outbuildings, only a barn of log construction remains.

Kincaid-Anderson House, also known as Fairfield, is a historic home located near Jenkinsville, Fairfield County, South Carolina. It was built about 1774, and is a two-story, brick Georgian style dwelling. It has a hipped roof and sits on a fieldstone foundation. It has small brick side wings that were added in a 1920s restoration. Also on the property is a two-story brick and frame work house that has been converted into a guesthouse. It was the home of James Kincaid, who was one of the first purchasers of cotton in the South Carolina upcountry and was possibly involved in the early development of a cotton gin.

Charlton Hall Plantation House is a historic plantation house located near Hickory Tavern, Laurens County, South Carolina. It was built about 1847, and is a two-story, three bay brick residence in the Greek Revival style. It has a low hipped roof. Also on the property are a contributing blacksmith shop/shed, a smokehouse, and a frame shed. It was the home of George Washington Sullivan, Sr., (1809–1887), a prominent farmer and public servant of Laurens District before, during, and after the American Civil War.

Dennis High School, also known as Dennis Elementary School and Dennis Primary School, is a historic high school building for African-American students located at Bishopville, Lee County, South Carolina. White students attended Bishopville High School, three blocks away. Although the law provided for a separate but equal education, $71,000 was allocated to build Bishopville for the whites while only Dennis was built for $17,000. The expenditures for student at BHS were $48.38 per student, but only $5.68 for each Black student at Dennis. When Dennis High School later burned down, the Black students were just made to double up with the elementary students for 12 years. Dennis was the only school in the county for black students, and no public bus service was provided until 1952.

Thomas Fraser House, also known as Woodham House and Gregg House, is a historic home located at Bishopville, Lee County, South Carolina. It was built in 1847, and is a two-story, vernacular Greek Revival style house with a gable roof, weatherboard siding and a brick foundation. The front façade features a one-story porch supported by six round brick and stucco columns with prominent bases and Doric order capitals. At the rear of the house is the original kitchen, remodeled about 1900 into a farm office.

William Apollos James House is a historic home located at Bishopville, Lee County, South Carolina. It was built in 1903, as a one-story, Folk Victorian cottage with a center gabled dormer. It was enlarged and altered in 1911, in the Colonial Revival style, with the addition of a second story with hipped roof, and a hip-roofed wraparound porch. It was the home of William Apollos James (1857–1930), prominent state representative, agriculturalist, businessman, and community leader of Lee County. Also on the property is a collection of historic and interesting flora in its ornamental and fruit garden, along with mature trees and shrubs. The house serves as the headquarters for the Lee County Historical Society.

William Rogers House, also known as Tindal House, is a historic home located at Bishopville, Lee County, South Carolina. It was built about 1845, and is a two-story, vernacular Greek Revival style house. The front façade features a large two-story pedimented portico. This portico has four large square, frame columns with Doric order capitals. William Rogers' grandson was Thomas G. McLeod, who served as South Carolina's governor from 1923 to 1927. During his childhood McLeod was a frequent visitor to this home.

The Manor, also known as The Tisdale House, now The Cullifer Manor is an historic home located at Bishopville, Lee County, South Carolina. It was built between 1914 and 1918, and is a two-story, rectangular Neoclassical style brick dwelling. It has a gable roof and two interior brick chimneys. On the front façade is a free-standing, two-story portico with six wooden Corinthian order columns, and a balustrade, and decorative railing along the roofline. Also on the property are two original, one-story brick, hip-roofed buildings which serve as a garage and storage area for the main house.

Spencer House, also known as the Gene McLendon House, is a historic home located at Bishopville, Lee County, South Carolina. It was built about 1845, and is a two-story, vernacular Greek Revival style house. It features a two-story, pedimented portico supported by four square frame pillars with Doric order capitals. The house has a one-story, gable roofed rear ell with a large exterior brick chimney. It is very similar in floor plan and appearance to the William Rogers House.
Tall Oaks, also known as the S. McLendon House, is a historic home located at Bishopville, Lee County, South Carolina. It was built about 1847, and is a two-story, vernacular Greek Revival style house. It has a hipped roof and rests on a brick foundation. On the front façade is a two-story, gable-roofed pedimented portico with four large stuccoed brick columns and Doric order capitals. An original brick kitchen still stands behind the main house.
Tanglewood Plantation, also known as the Ellison Durant Smith House, is a historic plantation house located at Lynchburg, Lee County, South Carolina. It was built about 1850, and is a two-story, Greek Revival-style clapboard house. It was the seat of a forced-labor farm whose white owners enslaved a large number of African-Americans, including the ancestors of political activist Briahna Joy Gray. The farm's primary crop was cotton.
Bishopville Commercial Historic District is a national historic district located at Bishopville, Lee County, South Carolina. It encompasses 48 contributing buildings in the central business district of Bishopville. All of the commercial buildings are of brick construction with most constructed between 1890 and 1920. All of the buildings are used for commercial purposes such as stores, restaurants, offices and banks. Two important buildings are the Seaboard Coastline Depot and the Palmetto Oil Mill.
South Main Historic District is a national historic district located at Bishopville, Lee County, South Carolina. It encompasses 11 contributing buildings in a residential section of Bishopville. They were constructed between about 1880 and 1925, and is the best remaining concentration of historic residential architecture in Bishopville. The district contains a fine grouping of late-19th and early-20th century residences reflecting the vernacular Queen Anne, Colonial Revival and Bungalow styles.

Ashwood School Gymnasium and Auditorium is a historic school gymnasium and auditorium located at Ashwood near Bishopville, Lee County, South Carolina. It was built in 1938 to serve Ashwood Plantation, the first and largest of the Resettlement Administration (RA) project tracts in South Carolina. The building served as the school and community gymnasium and as an auditorium for dramatic performances and films. It is a one-story building with a simplified Colonial Revival style popular in the 1930s in government-sponsored construction.

Herndon Terrace, also known as W.E. Thomson House, is a historic home located at Union, Union County, South Carolina. It was built about 1845–1848, and is a two-story, Greek Revival style frame dwelling. It features massive columned porticos on three sides, with solid brick columns covered with stucco. Also on the property are a once separate kitchen, that now adjoins the house, and an old slave cabin and cistern.

William H. Lee House, also known as Billy Lee Farm, is a historic home located at Lewiston, Bertie County, North Carolina. It was built about 1820, and is a two-story, three-bay, hall and parlor plan frame Federal style I-house. It has a side gable roof and rests on a brick pier foundation.




















