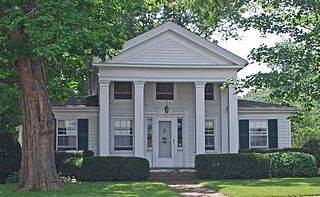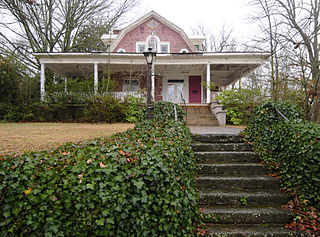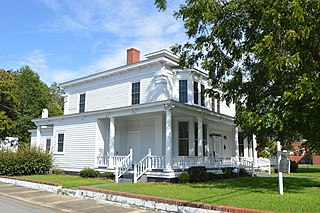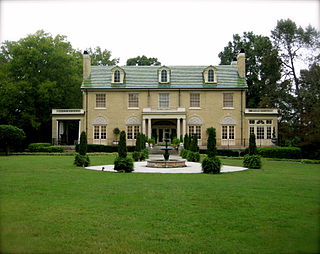The Hood–Anderson Farm is a historic home and farm and national historic district located at Eagle Rock, Wake County, North Carolina, a suburb of the state capital Raleigh. The main house was built about 1839, and is an example of transitional Federal / Greek Revival style I-house. It is two stories with a low-pitched hip roof and a rear two-story, hipped-roof ell. The front facade features a large, one-story porch, built in 1917, supported by Tuscan order columns. Also on the property are the contributing combined general store and post office (1854), a one-room dwelling, a two-room tenant/slave house, a barn (1912), a smokehouse, and several other outbuildings and sites including a family cemetery.
The Conklin House, the Johnson House, and the Kee House in Chandler, Oklahoma are Colonial Revival houses from the pre-statehood era of Oklahoma that are recognized as significant by the "Territorial Homes in Chandler" MPS.

The James Litchfield House is a private house located at 3512 Central Street in Dexter, Michigan. It was listed on the National Register of Historic Places in 1984. The house is an excellent Michigan example of a "basilica type" Greek Revival house.
James L. Coker III House is a historic home located at Hartsville, Darlington County, South Carolina. It was built in 1931, and is a two-story, three-bay, brick Colonial Revival style residence. It has two-story, lateral gable wings flanked by one-story end gable wings, and a one-story sunroom. It features an engaged portico with four slender Tuscan order columns. It was the home of James Lide Coker, III (1904-1961), prominent Hartsville manufacturer and president of Sonoco Products Company. Also on the property is a one-story, frame, double-pen "cabin".

Paul H. Rogers House is a historic home located at Hartsville, Darlington County, South Carolina. It was built in 1927, and is a two-story, five-bay, rectangular frame Colonial Revival style residence. It has a hipped roof. The front facade features an iron balustraded balcony supported by two Tuscan order columns. The second story features a four-part Palladian window above the balcony. It was the home of Paul. H. Rogers (1883-1960), prominent Hartsville industrialist and businessman who served as president of Carolina Fiber Company and as mayor of Hartsville.

Albright-Dukes House, also known as the Dukes House, is a historic home located at Laurens, Laurens County, South Carolina. It was built about 1904, and is a two-story, Dutch Colonial Revival style frame dwelling. It features a cross-gambrel roof and the shingled gambrel ends with Palladian windows. It has a single-story porch, supported by Tuscan order columns.

The Franklin Pierce Cover House is a historic house on North Carolina Secondary Road 1388 in the small town of Andrews, North Carolina. The 2+1⁄2-story brick Queen Anne Victorian was built in 1900, and is a remnant of Andrews' industrial heritage. The house was built by Franklin Pierce Cover, owner of a local tannery. It exhibits the complex massing typical of Queen Anne houses, with multiple gables, projections, and a massive three-story octagonal tower. Documentary photographs suggest the house once had a Queen Anne porch with brackets and an ornamental frieze, but this was replaced by a more Colonial Revival scheme with heavier Tuscan columns.
John A. Lentz House is a historic home located at Hickory, Catawba County, North Carolina. It was built in 1890, and is a two-story, three-bay, frame dwelling with Classical Revival style design elements. It features a full-length, two-level front porch with Tuscan Doric order columns. It has a two-story rear ell and one-story wing. It was the home of John A. Lentz (1860-1925), who served as Hickory's mayor in 1911–1912.

Francis Marion Smith House is a historic home located at Gibsonville, Guilford County, North Carolina.

Tillery-Fries House, also known as Conoconnara Hall, The Mansion, and Oak Grove, is a historic plantation complex located near Tillery, Halifax County, North Carolina. The Federal-style main house was built about 1800, and enlarged and remodeled about 1891 in the Colonial Revival style. It is a large, two-story with attic gable-roofed, frame dwelling with a two-story wing. It features full-facade one-story porches at the front and rear of the house supported by full Tuscan order columns. Also on the property are the contributing smokehouse, dairy, storage shed, overseer's house, and manager's cottage.

Gen. William C. Lee House is a historic home located at Dunn, Harnett County, North Carolina. It was built about 1915, and is a two-story, three-bay, double pile, Classical Revival-style brick veneer mansion with a hipped roof. It has one-story rear wings and features a full facade porch with monumental Tuscan order columns. It was the home of World War II General William C. Lee, whose wife acquired it in 1935. The house contains offices for the Dunn Area Chamber of Commerce and a museum memorial to the General.

Chairman Blake House is a historic private home located at Davidson, Mecklenburg County, North Carolina. It was built about 1860, and is a 1+1⁄2-story, five-bay, double pile Greek Revival style frame dwelling with a one-story rear ell. It has steep side gable roof, four brick interior chimneys, and weatherboard sheathing. It features porches on the front and rear facades supported by Tuscan order columns. It was moved to its present location in October 2000. It was the home of Professor John Rennie Blake (1825–1900), who is believed to have occupied the house throughout his tenure at Davidson College, 1861–1885. Today, the home is privately owned.

William H. Long House is a historic home located at Greenville, Pitt County, North Carolina. It was built in 1917–1918, and is a two-story, brick veneer dwelling with Classical Revival style design elements. It a hipped roof intersected by gable roofed wings on the back and sides. It features a monumental pedimented portico and porte cochere supported by paired Tuscan order columns. It was built by William Henry Long (1866–1920), who served as mayor of Greenville from 1901 to 1903. It was renovated about 1980 to house law offices.

Railway Clerks' Mountain House, also known as the Mountain Home, Clerks' Mountain Home, and Orchard Inn, is a historic country inn located near Saluda, Polk County, North Carolina. The inn ("home") was built in 1926, and is a two-story, six-bay, frame building with Colonial Revival and American Craftsman style design influences. It has a hipped roof and features a full width hip-roofed one-story porch supported by slender Tuscan order columns. Also on the property are three contributing guest cottages built about 1926: the "Paulownia" Cottage, "Boxwood" Cottage, and "Twin Poplar" Cottage. The property was originally developed by the Brotherhood of Railway Clerks of the Southern Railway System as a summer retreat. The union retained the property until 1962.

John Carlyle and Anita Sherrill House is a historic home located at Mount Ulla, Rowan County, North Carolina. It was built in 1937–1938, and is a two-story, Colonial Revival-style brick dwelling. It has a tall hipped roof and a classical one-story entrance porch supported by Tuscan order columns. Also on the property is a contributing garage built about 1920.

Patrick-Carr-Herring House, also known as the Second Sampson County Courthouse, is a historic home located at Clinton, Sampson County, North Carolina. It was built about 1904–1905, and is a two-story, three-bay, double pile, Classical Revival / Greek Revival style frame dwelling with a low-pitched hip roof. It was originally built as a 1+1⁄2-story structure on tall brick piers in 1818, and enlarged to a full two stories in the Greek Revival style on a full one-story brick basement in the 1840s. It was moved to its present site, and remodeled, in 1904–1905, when the current Sampson County Courthouse was constructed. The front features a single-story wraparound porch with Tuscan order columns and bracketing. Also on the property is a contributing smokehouse.

Dr. Evan Alexander Erwin House is a historic home located at Laurinburg, Scotland County, North Carolina. It was built in 1904, and extensively remodeled in 1939 in the Classical Revival style. It is a two-story, five-bay, double pile, frame dwelling, with one-story side-gable flanking side wings. It features a two-story front porch with a flat roof and supported by four square slender wood columns with Tuscan order caps. Also on the property is a contributing two car garage.

John C. Sikes House is a historic home located at Monroe, Union County, North Carolina. It was built in 1926–1927, and consists of a 2+1⁄2-story, five bay by four bay, Classical Revival-style main block with a two-story rear ell. The house is constructed of yellow Roman brick and has a gable roof. The front facade features a parapeted portico supported by six stone Tuscan order columns.
Ashburn Hall, also known as the Capehart House, is a historic plantation house located near Kittrell, Vance County, North Carolina. It was built in the 1840s or early 1850s, and is a two‑story, three‑bay, T‑shaped frame dwelling in a restrained Greek Revival style. It features a broad, one‑story pedimented entrance portico, with four spaced, paired fluted Tuscan order columns.

Southerland-Burnette House is a historic home in the Mount Olive Historic District in Mount Olive, Wayne County, North Carolina. It was built about 1874 and extensively altered in 1924 in the Classical Revival style. It is a two-story, three-bay, frame dwelling with a gable roof. The front facade features a two-story tetra-style portico with Tuscan order columns.



















