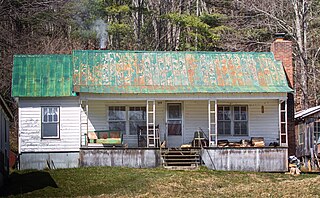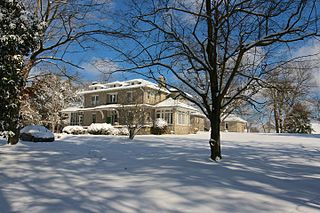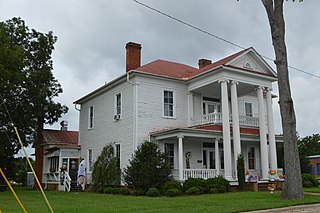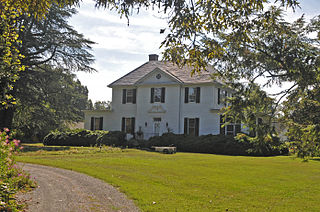Related Research Articles

The John Wright Stanly House is a historic home located at New Bern, Craven County, North Carolina. It was probably designed by John Hawks and built about 1779. It is a two-story, five bay, central hall plan Georgian style frame dwelling. It has a hipped roof and roof deck with balustrade. The building housed a public library from 1935 to 1965. It has been moved twice, coming to its present location in 1965, and subsequently restored as part of the Tryon Palace complex.

Miller Homestead is a historic home located near Lansing, Ashe County, North Carolina. The house was built about 1905, and is a one-story-plus-attic frame dwelling sheathed in German siding. Also on the property is a contributing garage and mill house / woodshed. The property is associated with local folk musicians Charles Miller and his son Howard.

Dr. John G. & Nannie H. Barrett Farm, also known as Ox-Ford Farm, is a historic home and farm located near Weaverville, Buncombe County, North Carolina. The farmhouse was built about 1895, and is a vernacular, 1 1/2-story, single-pile frame dwelling. Also on the property are the contributing Lower (Old) Barn, Springhouse, Garage, outhouse, and the surrounding farmlands and woodlands.

DeGraffenreidt-Johnson House is a historic home located near Silk Hope, Chatham County, North Carolina. It was built about 1850, and is a two-story, three bay vernacular Greek Revival style frame dwelling. It features a low hipped roof and one-story porch. The house is almost identical to the nearby William P. Hadley House.

John Wesley Snyder House is a historic home located near Winston-Salem, Forsyth County, North Carolina. It was completed about 1922, and is a large two-story, three bay, American Craftsman style granite dwelling. It features a low hipped roof pierced by three low hipped dormers, widely overhanging eaves, carved rafter ends, and projecting entrance bay supported by a pair of extraordinarily dramatic, large, curved, wood brackets. It has a Colonial Revival / Craftsman interior. Construction materials were sourced from local quarries and forests. Also on the property are the contributing two-story granite carriage house/apartment (c.1922), granite smokehouse (c.1940), frame barn (c.1922), and frame pack house (c.1950).

Speed Farm is a historic farm complex and national historic district located near Gupton, Franklin County, North Carolina. The district encompasses 14 contributing buildings, 2 contributing sites, and 5 contributing structures. The farmhouse was built about 1847 and remodelled to its current configuration in 1900. It is a two-story, three bay, I-house style frame dwelling. It has a gable roof and an almost full-width front porch. Also on the property are the contributing milk house, smokehouse, kitchen, family cemetery, and an agricultural complex with a granary, ram tower, barn, corn cribs, hog shed, tobacco grading building, five tobacco barns, and a tenant house.

Rountree Family Farm, also known as the Alfred Patrick Rountree Farm, is a historic farm complex located near Gatesville, Gates County, North Carolina. The property consists of the property, buildings and outbuildings constructed by four generations of the descendants of Abner Rountree who acquired the family's original holding here in 1800. The Simmons Rountree House was built about 1830, and is a two-story, one-room plan frame house. It has not been occupied as a residence since 1907. The Alfred Patrick Rountree House was built in 1904 and expanded about 1916. It is a two-story frame farmhouse sheathed in weatherboard. Also on the property are the contributing dairy, hand-pump, wood shed, smokehouse, privy, three barns, stable, and chicken coop.

John A. McKay House and Manufacturing Company is a historic home and factory complex located at Dunn, Harnett County, North Carolina. The house was built about 1840, and is a two-story, double pile, Greek Revival style frame dwelling. It features a full-facade, one-story porch and two-story, portico. Associated with the house are a barn, later remodeled with garage doors, a smokehouse, a storage/wash house, and fence. The main factory building was built in 1903, and is a two-story U-shaped building, with a two-story shed, gable roofed ell, and another ell. Other contributing factory buildings are an office (1937), two privies, McKay Manufacturing Company building (1910), trailer assembly room, steel house (1910), foundry (1910), cleaning rooms (1910), wood storage building (1935), boiler room, pattern room, and flask shop (1910).

Roberts-Vaughan House is a historic home located in the Murfreesboro Historic District at Murfreesboro, Hertford County, North Carolina. It was built about 1805, as a two-story, five bay, Federal style frame dwelling with a gable roof. The front facade features a large three bay tetrastyle pedimented portico in the Greek Revival style. It was built by Benjamin Roberts, a prominent local merchant.

Bishop John C. Kilgo House is a historic home located at Charlotte, Mecklenburg County, North Carolina. It was built in 1915, and is a two-story, three bay, frame dwelling with Colonial Revival and Bungalow / American Craftsman design elements. It has a hipped roof, cubic main block with a later, 1950s rear, two-story, two-bay, gable-roofed addition. The front facade features a center bay, one-story entry porch with Tuscan order columns. It was built for Bishop John C. Kilgo (1861–1922), bishop of the Methodist Episcopal Church, South.

The Black-Cole House is a historic plantation house located near Eastwood, Moore County, North Carolina.

Faucett Mill and House, also known as Coach House and Chatwood, is a historic grist mill, home, and national historic district located near Hillsborough, Orange County, North Carolina. The mill was built before 1792, and is a 2 1/2-story, heavy timber frame, weatherboarded building. It is sided alongside a reconstructed mill race and the Eno River. The Faucett House was built about 1808, and is a 2 1/2-story, Federal style frame dwelling, with an original one-story rear wing. The house's southwest wing was originally a separate dwelling known as the Naile Johnson House. It was added to the Faucett House about 1938. Also on the property are the contributing mill cottage, barn, and a section of the "Great Road."

Montrose is a historic estate and national historic district located at Hillsborough, Orange County, North Carolina. The main house was built about 1900 and remodeled in 1948. It is a two-story, three bay, double-pile frame dwelling with a high-hip, slate-covered roof, and flanking one-story wings. It features a Colonial Revival style pedimented entrance pavilion with a swan's neck pediment. Also on the property are the contributing William Alexander Graham Law Office with Federal style design elements, garage (1935), kitchen, smokehouse, pump house (1948), tractor shed (1948), animal shelter (1948), barn and the landscaped gardens.

Merritt-Winstead House is a historic home located near Roxboro, Person County, North Carolina. It was built in 1915, as a 1 1/2-story, transitional Queen Anne / Colonial Revival style frame dwelling. It was enlarged in 1934 to a two-story, three bay, Colonial Revival dwelling veneered in brick with a one-story, wrap-around American Craftsman-style front porch. A one-story vestibule was added to the front facade about 1950. Also on the property are a contributing carport, garage, tennis court, swimming pool complex, well house, two grape arbors, Bill Joe's Play Doctor's Office, retaining walls, storage building, barbeque grill, and rock walls and a boxwood garden.

John Stigerwalt House is a historic home located near Bostian Heights, Rowan County, North Carolina. It was built in 1811, and is a two-story, brick dwelling associated with the German settlement of piedmont North Carolina. It features bold diamond-pattern brickwork and a handsome clock/sundial on the front elevation. Also on the property are the contributing frame smokehouse, frame corn crib,, and the remains of a granite well base.

John Phifer Farm is a historic farm complex and national historic district located near Cleveland, Rowan County, North Carolina. The Jacob Phifer House was built in the 1850s, and is a two-story, rectangular, weatherboarded log dwelling. The oldest building is the John Phifer House, built about 1819, and is a small two-story log dwelling. Other contributing resources are the double-pen log barn, tool shed (1930s), garage, granary and corn crib, spring house, blacksmith shop, two chicken houses, log chicken coop (1930s), wood shed, smokehouse, privy, scalding vat, log tobacco barn, and the farm landscape.

Eastover is a historic estate located at Salisbury, Rowan County, North Carolina. The mansion was designed by architect Louis H. Asbury (1877-1975) in 1934, and built in 1935–1936. It is a 2 1/2-story, Tudor Revival style brick dwelling with decorative half-timbering with stucco fields and a dull red terra cotta tile roof. Other contributing resources are the estate grounds, entrance gate, and one-story frame American Craftsman-style well-house.

Samuel Johnson House and Cemetery is a historic plantation house located near Ingold, Sampson County, North Carolina. The house was built about 1840, and is a 2 1/2-story, five bay by three bay, single pile Late Federal style frame dwelling. It has a brick pier foundation, side gable roof, and engaged front porch with a shed roof and engaged rear shed. The interior follows a hall-and-parlor plan. Also on the property is the contributing family cemetery. It is identical in form to the Murphy-Lamb House.

Kemp B. Johnson House is a historic home located near Fuquay-Varina, Wake County, North Carolina. The house was built about 1896, and is a 1 1/2-story, double pile, Queen Anne style frame dwelling. It has a high hipped roof and full-width front porch with intricate sawnwork decoration. A one-story, side-gable, three-bay wing was added about 1905.

Johnson-Hubbard House is a historic home located at Wilkesboro, Wilkes County, North Carolina. It was built between about 1855 and 1857, and is a two-story, five bay, vernacular Greek Revival style frame dwelling with a one-story rear ell. It features brick end chimneys with single paved shoulders and stuccoed surfaces penciled to resemble cut stone.
References
- 1 2 "National Register Information System". National Register of Historic Places . National Park Service. July 9, 2010.
- ↑ Davyd Foard Hood (August 1993). "John Hiram Johnson House" (pdf). National Register of Historic Places - Nomination and Inventory. North Carolina State Historic Preservation Office. Retrieved 2015-02-01.

