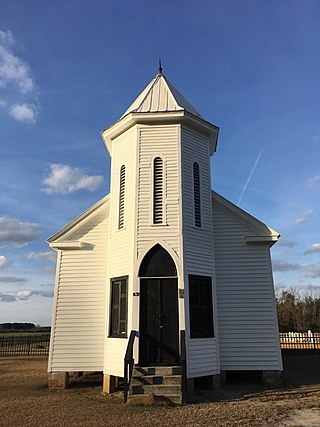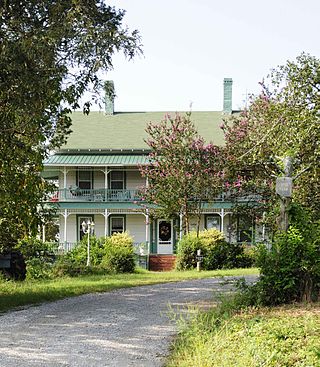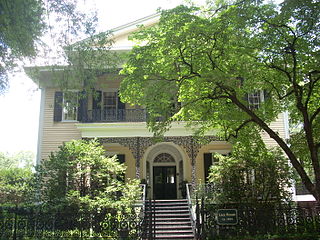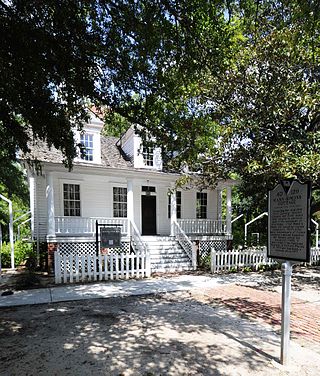
Gadsden is a census-designated place in Richland County, South Carolina, United States. The population was 1,632 at the 2010 census. It is part of the Columbia, South Carolina metropolitan area.

Richland Presbyterian Church is a historic Presbyterian church located near Gadsden, Richland County, South Carolina. It was built in 1840 and is a one-story, rectangular meeting house form frame church with an octagonal entrance tower. The building remained in use until 1922.

William Apollos James House is a historic home located at Bishopville, Lee County, South Carolina. It was built in 1903, as a one-story, Folk Victorian cottage with a center gabled dormer. It was enlarged and altered in 1911, in the Colonial Revival style, with the addition of a second story with hipped roof, and a hip-roofed wraparound porch. It was the home of William Apollos James (1857–1930), prominent state representative, agriculturalist, businessman, and community leader of Lee County. Also on the property is a collection of historic and interesting flora in its ornamental and fruit garden, along with mature trees and shrubs. The house serves as the headquarters for the Lee County Historical Society.

J. B. Holman House is a historic home located at Batesburg-Leesville, Lexington County, South Carolina. It was built in 1910, and is an asymmetrical, two-story Queen Anne style frame residence. It features a polygonal, tent roofed turret and wraparound porch. The hipped porch is supported by paired Tuscan order colonettes. The gabled roof is sheet metal shingles and the house is sheathed in aluminum siding.

John Jacob Calhoun Koon Farmstead is a historic home and farm located near Ballentine, Richland County, South Carolina, USA. The house was built in about 1890, and is a two-story farmhouse with a two-tiered Victorian influenced wraparound porch. It has a one-story, gable roofed frame rear addition. Also on the property are the contributing frame grain barn, a frame cotton house, a frame workshop/toolhouse, a late-19th century shed, a planing shed and a sawmill.

George P. Hoffman House is a historic home located at Blythewood, Richland County, South Carolina. It was built about 1855, and is a one-story, braced-frame Greek Revival style residence. The house consists of a central, five-bay block, flanked by three-bay wings. It features a pedimented porch that spans the three central bays of the façade. Today it serves as the Town Hall for Blythewood. It was added to the National Register of Historic Places in 1986.
Grovewood, also known as Weston House, is a historic home near Congaree, Richland County, South Carolina. The original one-story dwelling was built about 1765, and moved to this site and enlarged to two-stories about 1835. It is a frame dwelling, with a stuccoed brick foundation, weatherboard siding, and a low hipped roof. Also on the property is a contributing frame kitchen.

Claudius Scott Cottage is a historic home located near Eastover, Richland County, South Carolina. It was built about 1840, and is a one-story, frame Greek Revival residence. The front façade features a small pedimented porch with four wooden pillars. It was originally built as a summer residence.
Magnolia, now known as Wavering Place also previously known as the Francis Tucker Hopkins House, is a historic plantation house located near Gadsden, Richland County, South Carolina. It was built about 1855, and is a two-story, Greek Revival style frame building with a full stuccoed brick basement and weatherboard siding. The front facade features a portico with columns rest on tall stuccoed pedestals. Also on the property are a brick kitchen/office, a frame smokehouse and two one-story frame slave houses.
Oakwood, also known as Trumble Cottage, is a historic plantation house located near Gadsden, Richland County, South Carolina. It was built in 1877, and is a 1+1⁄2-story, vernacular Victorian frame cottage with Queen Anne style details. The front façade features a one-story porch with scroll-sawn brackets and a highly ornamented gabled dormer. Also on the property are two slave cabins, a double pen log barn, a corn crib, a frame well house, and another storage building.
Woodlands is a historic home located near Columbia, Richland County, South Carolina. It was built in 1896, and is a two-story, wood-frame farmhouse with a cross-gable roof and classical and Folk Victorian ornamentation. The front facade features a grand two-tiered porch. Also on the property is a detached kitchen building. Woodlands was the home of Harry R. E. Hampton (1897-1980), a leading journalist and conservationist in South Carolina.

Olympia Armory is a historic National Guard armory located at Olympia, near Columbia, Richland County, South Carolina.

Lace House, also known as the Robertson House, is a historic home located at Columbia, South Carolina. It was built in 1854, and is a two-story, five-bay, frame dwelling on an English basement. It features a two-story, projecting front porch with ornate cast iron porch supports, and lace-like railings and trim.

Caldwell–Hampton–Boylston House is a historic home located at Columbia, South Carolina. It was built between 1820 and 1830, and is a three-story, five-bay, clapboard clad frame dwelling in the Greek Revival style. It features a two-story, projecting front porch. Also on the property is contributing ironwork and brick fencing, and a stable/carriage house, garden gazebo, and tea house. In 1874–1876, it was the residence of South Carolina Reconstruction governor Daniel H. Chamberlain, who purchased the house in 1869.

Debruhl-Marshall House is a historic home located in Columbia, South Carolina. It was built in 1820, and is a two-story, five-bay, brick Greek Revival style dwelling. It has a gabled slate roof and full basement. The front facade features a three-bay portico supported by four massive Doric order columns.

Mann-Simons Cottage is a historic home located at Columbia, South Carolina. It was built around 1850, and is a 1+1⁄2-story, cottage style frame house on a raised basement. The front façade features a porch supported by four Tuscan order columns. It was the antebellum home of a substantial free black Columbia family.

Ensor-Keenan House is a historic home located at Columbia, South Carolina. It built about 1870, and is a 1+1⁄2-story, Italianate style frame dwelling. It features a central projecting pavilion with a steeply pitched hipped roof and full width front porch. It was the home of Dr. Joshua Fulton Ensor, second medical superintendent of the State Asylum.

W. B. Smith Whaley House, also known as the Dunbar Funeral Home, is a historic home located at Columbia, South Carolina, United States. It built in 1892–1893, and is a three-story, irregular plan, Queen Anne style frame dwelling. It features a corner turret with conical roof and a long curving enclosed front porch. It was built by W. B. Smith Whaley, president of the Columbia Electric Street Railway and Mill Stable Company. In 1924, it became the Dunbar Funeral Home.

George R. Price House is a historic home located at Columbia, South Carolina. It was built in 1939, and is a two-story, "L"-shaped, steel-framed, masonry dwelling in the Streamline Moderne style. It has a flat roof, glass block windows, multiple porches, and a three-car garage.

Harriet M. Cornwell Tourist House is a historic tourist home for African-American patrons located at Columbia, South Carolina. It was built about 1895, and is a two-story, frame American Foursquare style dwelling. It has a hipped roof and features a one-story wraparound porch. Mrs. Cornwell began operating her house as a tourist home during the 1940s.




















