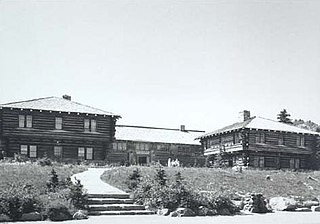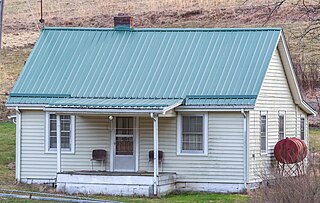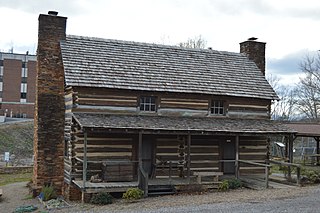
Horne Creek Farm is a historical farm near Pinnacle, Surry County, North Carolina. The farm is a North Carolina State Historic Site that belongs to the North Carolina Department of Natural and Cultural Resources, and it is operated to depict farm life in the northwest Piedmont area c. 1900. The historic site includes the late 19th century Hauser Farmhouse, which has been furnished to reflect the 1900-1910 era, along with other supporting structures. The farm raised animal breeds that were common in the early 20th century. The site also includes the Southern Heritage Apple Orchard, which preserves about 800 trees of about 400 heritage apple varieties. A visitor center includes exhibits, a gift shop and offices.

Piney Grove at Southall's Plantation is a property listed on the National Register of Historic Places in Holdcroft, Charles City County, Virginia. The scale and character of the collection of domestic architecture at this site recalls the vernacular architectural traditions of the eighteenth, nineteenth and twentieth centuries along the James River.

The Yakima Park Stockade Group, also known as North and South Blockhouses, Museum, and Stockade at Sunrise, is a building complex consisting of four log buildings at the Sunrise Visitors Center area in the northeast part of Mount Rainier National Park. The complex is architecturally significant as a particularly fine example of rustic frontier log architecture. The first of the blockhouses and the stockade were built in 1930, while the second blockhouse followed in 1943. It was declared a National Historic Landmark in 1987. It is in turn part of the Mount Rainier National Historic Landmark District, which encompasses the entire park and which recognizes the park's inventory of Park Service-designed rustic architecture.

The Cunningham Cabin is a double-pen log cabin in Grand Teton National Park. The cabin was built as a homestead in Jackson Hole and represents an adaptation of an Appalachian building form to the West. The cabin was built just south of Spread Creek by John Pierce Cunningham, who arrived in Jackson Hole in 1885 and subsisted as a trapper until he established the Bar Flying U Ranch in 1888. The Cunninghams left the valley for Idaho in 1928, when land was being acquired for the future Grand Teton National Park.

Egg Rock Light is a lighthouse on Frenchman Bay, Maine. Built in 1875, it is one of coastal Maine's architecturally unique lighthouses, with a square tower projecting through the square keeper's house. Located on Egg Rock, midway between Mount Desert Island and the Schoodic Peninsula, it is an active aid to navigation, flashing red every 40 seconds. The light was listed on the National Register of Historic Places as Egg Rock Light Station in 1988.

Spring Bank, also known as Ravenscroft and Magnolia Grove, is a historic plantation house located near Lunenburg, Lunenburg County, Virginia. It was built about 1793, and is a five-part Palladian plan frame dwelling in the Late Georgian style. It is composed of a two-story, three-bay center block flanked by one-story, one-bay, hipped roof wings with one-story, one-bay shed-roofed wings at the ends. Also on the property are the contributing smokehouse, a log slave quarter, and frame tobacco barn, and the remains of late-18th or early-19th century dependencies, including a kitchen/laundry, ice house, spring house, and a dam. Also located on the property are a family cemetery and two other burial grounds. It was built by John Stark Ravenscroft (1772–1830), who became the first Bishop of the Episcopal Diocese of North Carolina, serving from 1823 to 1830.

James Monroe Thompson House, also known as Shady Rest, is a historic home located near Saxapahaw, Alamance County, North Carolina. The original one-story, single-pen, log house was built about 1850. In 1872, a two-story log addition was built, and the original building used as a kitchen. The log house is sheathed in weatherboard and sits on a stone foundation.

William Cook House is a set of two historic homes located near Mebane, Alamance County, North Carolina. They are a one-story one-room log house, built about 1840, and a two-story frame I-house built about 1903. They are set close to and at a 90-degree angle to each other. The houses are connected by joined·hip roofed porches, carried by plain square posts. Also on the property are the contributing two-story, single-pen log barn, a log storage shed, a frame corn crib, and a substantial log wood shed.

William Weaver House is a historic home located near Piney Creek, Alleghany County, North Carolina The original section was built about 1848, and expanded about 1890 and 1895. It began as an "L" plan with a two-story main block and a one-story ell of frame construction. A kitchen ell was built about 1890, then expanded to two stories about 1895, with the addition of a two-story front porch. Also on the property are complementing outbuildings of log and frame construction dating from about 1850 to 1940 and a family cemetery.

William Waddell House is a historic home located near Grassy Creek, Ashe County, North Carolina. It was built between 1820 and 1830, and is a two-story, three bay, "L" plan brick dwelling with a one-story ell. The interior was restored after a fire about 1868–1871. Also on the property is a contributing log granary and family cemetery.

The Samuel Cox House is a historic house located near Scottville, Ashe County, North Carolina. It is a "T"-plan dwelling consisting of a two-story log, gable roof, main section built in the mid-19th century, with a later one-story frame ell and frame addition on the east side of the ell. The log section was covered with weatherboards about 1880. The front facade features a one-story, full-width shed-roof porch.

Franklin Pierce Tate House is a historic home located at Morganton, Burke County, North Carolina. It was designed by architect Electus D. Litchfield and completed in 1928. It is a two-story, Colonial Revival style dwelling constructed of irregularly-coursed, rock-faced granite blocks.

Longwood is a historic plantation house located near Milton, Caswell County, North Carolina. The original section was built about 1810, and is a two-story, four bay by one bay Federal style frame block. It has a two bay wide and one bay deep Greek Revival style addition forming an overall "L"-shaped dwelling. The interior features woodwork attributed to noted African-American cabinetmaker Thomas Day. Also on the property are the frame kitchen, log corn crib, log tenant house, and log tobacco barn. It is believed to have been the home of U.S. Congressman Romulus Mitchell Saunders early in his career.

The Swain County Courthouse is a historic courthouse located at Main and Fry Streets in Bryson City, the county seat of Swain County, North Carolina. The two-story Classical Revival structure was designed by Frank Pierce Milburn and R. S. Smith, and built in 1908. It has a central core block, which is fronted by a Classical tetrastyle portico with Ionic columns and has a hip roof. This block is flanked by symmetrical wings, except for the southern facade, where a secondary entrance is flanked by Ionic pilasters. It is the county's third courthouse; the first was a log structure built in 1872, and the second was built in 1880 after the first burned down.

Capt. John Koonts Jr. Farm is a historic home and farm complex located near Tyro, Davidson County, North Carolina. The house was built about 1870, and consists of a two-story, hexagonal Italianate Revival style central section with three Greek Revival style one-story wings in a "Y"-plan. Also on the property are a double pen log barn, a log corn crib, a log granary, and a frame well house.

Marcus Tilley House, also known as the Roscoe Tilley House, is a historic home located at Bahama, Durham County, North Carolina. It was built about 1880, and is a two-story, frame I-house built over an original 1 1/2-story log dwelling. Also on the property is a contributing log smokehouse.

John Henry Royster Farm is a historic tobacco farm complex and national historic district located near Bullock, Granville County, North Carolina. The farmhouse was built about 1860, and is a two-story, heavy timber frame dwelling. It features Greek Revival and Gothic Revival style design elements patterned after regional architect Jacob W. Holt. Also on the property are the contributing garage, corn crib, shed, dairy, smokehouse, chicken house, brooder house, a square notched log striphouse, two-square-notched log tobacco barns, a metal-sheathed log tobacco barn and a frame packhouse.

John Phifer Farm is a historic farm complex and national historic district located near Cleveland, Rowan County, North Carolina. The Jacob Phifer House was built in the 1850s, and is a two-story, rectangular, weatherboarded log dwelling. The oldest building is the John Phifer House, built about 1819, and is a small two-story log dwelling. Other contributing resources are the double-pen log barn, tool shed (1930s), garage, granary and corn crib, spring house, blacksmith shop, two chicken houses, log chicken coop (1930s), wood shed, smokehouse, privy, scalding vat, log tobacco barn, and the farm landscape.

North Carolina School for the Blind and Deaf Dormitory, also known as the Old Health Building, is a historic dormitory building located at Raleigh, North Carolina. It was designed by the architect Frank Pierce Milburn and built in 1898. It is a 3 1/2-story, rectangular, red brick, Châteauesque style building. It features a dramatic, towered dormered roofline and measures 104 feet wide and 85 feet deep. It consists of a rectangular block with parapeted gabled pavilions, three-story engaged towers, and a three-story rear wing. It is the only remaining structure of the North Carolina School for the Blind and Deaf. After the school moved to a new location in 1923, the building housed state offices.

Robert Cleveland Log House is a historic home located at the Wilkes Heritage Museum in Wilkesboro, Wilkes County, North Carolina. It was originally located east of Purlear near jct. of SR 1300 and 1317 and moved to its present location in 1986. It was built about 1780, and is large two-pen log dwelling with exterior end stone chimneys and an uncoursed stone basement. It was built by Revolutionary War veteran Captain Robert Cleveland, brother of Colonel Benjamin Cleveland, and is probably the oldest dwelling in Wilkes County.



















