
Stagville Plantation is located in Durham County, North Carolina. With buildings constructed from the late 18th century to the mid-19th century, Stagville was part of one of the largest plantation complexes in the American South. The entire complex was owned by the Bennehan, Mantack and Cameron families; it comprised roughly 30,000 acres (120 km2) and was home to almost 900 enslaved African Americans in 1860.
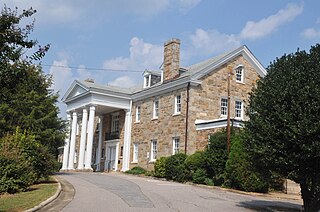
The Josephus Daniels House, also known as Wakestone, and later the Masonic Temple of Raleigh, was a historic mansion at 1520 Caswell Street in Raleigh, North Carolina. Built in 1920, it was the home until his death in 1948 of Josephus Daniels, influential Secretary of the Navy under President Woodrow Wilson, as well as a controversial editor of The News & Observer in Raleigh for decades. It was declared a National Historic Landmark in 1976. After Daniels' death it was purchased by the local Freemasons, who made additions to the building and continued to use it as their meeting hall into the 21st century. The building was demolished in August 2021 to make way for a new development of high end homes.

The Thomas Wolfe House, also known as the Thomas Wolfe Memorial, is a state historic site, historic house and museum located at 52 North Market Street in downtown Asheville, North Carolina. The American author Thomas Wolfe (1900–1938) lived in the home during his boyhood. The house was designated a National Historic Landmark in 1971 for its association with Wolfe. It is located in the Downtown Asheville Historic District.
The Frank and Mary Smith House is a historic home located at 2935 John Adams Road in Willow Spring, Wake County, North Carolina, a suburb of Raleigh. The house was built about 1880, and is a two-story, three-bay, single-pile frame I-house with a central hall plan. It is sheathed in weatherboard, has a triple-A-roof, and a 1+1⁄2-story tall shed addition and gabled rear ell.
The Dr. Lawrence Branch Young House is a historic home located in Rolesville, North Carolina, a satellite town of the state capital Raleigh. Built in 1903, the Young house is the only example of Queen Anne and Colonial Revival architecture in Rolesville. The two-story white house features a wraparound porch, tall brick chimneys, and steep pyramidal roofs.
The Heartsfield–Perry Farm is a historic home and farm located at Rolesville, Wake County, North Carolina, a satellite town of the state capital Raleigh. The original one-room house was built in the 1790s, with a Greek Revival style update made about 1840. It is a two-story house with two-story rear ell and one-story rear shed addition. It features a double-tier Greek-Revival-style—porch and low hipped roof. The interior of the house retains some Federal style design elements. Also on the property are the contributing detached kitchen, smokehouse / woodshed, privy, doctor's office, mule barn, pack house, horse barn, feed barn, two tobacco barns, the family cemetery, and the agricultural landscape.
Alston-DeGraffenried Plantation or Alston-DeGraffenried House is a historic property located in Chatham County, North Carolina, near Pittsboro, North Carolina. It includes a plantation house built through the forced labor of at least 11 enslaved people between about 1810 and 1825, and its surrounding agricultural fields. The property was first listed on the National Register of Historic Places in 1974 and the listed area was increased in 1993. The house and the surrounding land are identified as a national historic district.

John M. Pierce House is a historic home located near Crumpler, Ashe County, North Carolina. The original log section was built about 1871. A one-story frame ell was added to the rear about 1881, and in 1892, the log house was raised to a full two stories and a large two-story addition was built. The front facade features a two-story engaged porch. Also on the property is a contributing barn.

John Alexander Lackey House is a historic home located at Morganton, Burke County, North Carolina. It was built about 1900, and is a two-story, T-shaped, gable roofed, brick farmhouse. It has a one-story, gabled kitchen wing. The house features Colonial Revival style detailing.

John Henry Welborn House was a historic home located at Lexington, Davidson County, North Carolina. It was built about 1870, and was a two-story, Italianate style frame I-house dwelling. It had a two-story rear wing and "L"-configuration. It was remodeled in the Neo-Classical style around the turn of the 20th century. Also on the property was a contributing smokehouse. The house has been demolished.

John Wheeler House is a historic home located in the Murfreesboro Historic District at Murfreesboro, Hertford County, North Carolina. It was built about 1805, and is a two-story, three-bay, vernacular Federal style brick dwelling with a central passage plan. The front facade features a later two-story pedimented portico. It was the birthplace of John H. Wheeler (1806-1882) and later home of Congressman Jesse Johnson Yeates (1829-1892).

Daltonia, also known as the John H. Dalton House, was a historic home located near Houstonville, Iredell County, North Carolina. It was built in 1858, and is a two-story, three-bay by two-bay, Greek Revival style frame dwelling. It has a gable roof, two-story rear ell, and the front facade features a two-story pedimented portico. Also on the property is a contributing 1+1⁄2-story small log house and a loom house.
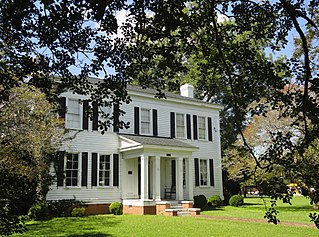
Amis-Bragg House is a historic home located at Jackson, Northampton County, North Carolina. It was built about 1840, and is a two-story, five-bay, single-pile Greek Revival style frame house with a two-story ell and one-story kitchen wing. It has a hipped roof and interior end chimneys. It was the home of Thomas Bragg Jr. (1810-1872), North Carolina governor and member of the United States Senate, purchased the house in 1843 and lived here until 1855.

John Steele House, also known as Lombardy, is a historic plantation house in Salisbury, Rowan County, North Carolina. It was built between 1799 and 1801 and is a two-story, three-bay, side hall plan, Federal style frame dwelling. It has a side gable roof and a one-story shed roof porch and is sheathed with beaded weatherboards. The house was restored between 1977 and 1983. It was the home of North Carolina politician John Steele (1764-1815).
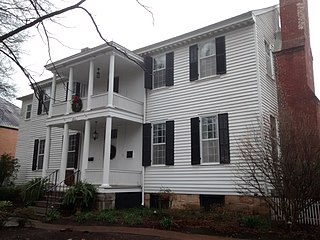
Haywood Hall, also known as the Treasurer John Haywood House, is a historic home located at Raleigh, Wake County, North Carolina, United States. It was built in 1792, and is a two-story, five-bay, Federal-style frame dwelling with a central hall plan. It features a two-story front porch with attenuated fluted Doric order columns. It was the home of North Carolina State Treasurer John Haywood (1754–1827). It is now open as a historic house museum.

Herman Green House is a historic home located south of Raleigh in Wake County, North Carolina. It was built about 1911, and is a two-story, three-bay, Colonial Revival-style frame dwelling with a slate hipped roof. It is sheathed in weatherboard and has a one-story rear kitchen ell. It features a one-story, hip roof wraparound porch.

Rogers-Bagley-Daniels-Pegues House is a historic home located at Raleigh, Wake County, North Carolina. It was built about 1855, and is a two-story, three bay by two bay, Greek Revival-style frame dwelling with a low hipped roof and Italianate-style accents. It has a hip roofed porch with Doric order posts and bay windows. It was built by Sion Hart Rogers (1825-1874), a Congressman from and Attorney General of North Carolina. It was the home of Josephus Daniels (1862-1948) from about 1894 to 1913.

White-Holman House is a historic home located at Raleigh, Wake County, North Carolina. It was built about 1798, and is a two-story, three-bay, frame dwelling with a two-story wing and one-story rear shed addition. It is sheathed in weatherboard and has a side-hall plan. It was built by William White (1762–1811), North Carolina Secretary of State, 1798–1811. The house was moved to its present location in April 1986.
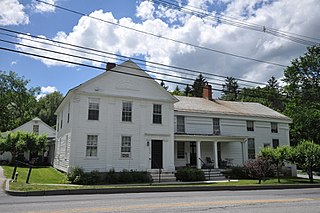
The Pratt-McDaniels-LaFlamme House is a historic house at 501-507 South Street in Bennington, Vermont. Built about 1800, this Federal period building encapsulates the changing residential trends in the town over a 200-year historic, starting as a farm house, then that as a businessman, and eventually subdivided into worker housing. It was listed on the National Register of Historic Places in 2002.
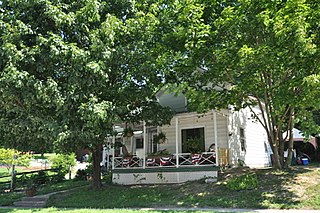
The Capts. Louis and Philomene Daniels House is a historic house at 50 Macdonough Drive in Vergennes, Vermont. Built in 1868, this vernacular waterfront house was home to Philomene Daniels, believed to be the first woman to be given a steamship captain's license. She, her husband Louis, and their two sons operated the Daniels Boat Line, providing freight and passenger service between Vergennes and Westport, New York. Their house was listed on the National Register of Historic Places in 2001.




















