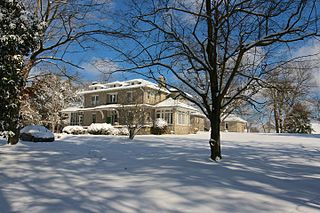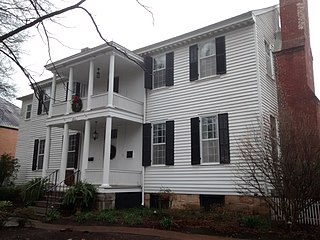
Faison is a town in Duplin and Sampson counties, North Carolina, United States. At the 2020 census, the population was 784.

The Old North Carolina Mutual Life Insurance Company Building, also known as the Mechanics and Farmers Bank Building, is an office building at 114-116 West Parrish Street in downtown Durham, North Carolina. It formerly served as the headquarters for the North Carolina Mutual Life Insurance Company, which was formerly one of the nation's largest companies founded and owned by African-Americans. The building was declared a National Historic Landmark in 1975.
The Frank and Mary Smith House is a historic home located at 2935 John Adams Road in Willow Spring, Wake County, North Carolina, a suburb of Raleigh. The house was built about 1880, and is a two-story, three-bay, single-pile frame I-house with a central hall plan. It is sheathed in weatherboard, has a triple-A-roof, and a 1+1⁄2-story tall shed addition and gabled rear ell.
The Turner and Amelia Smith House is a historic home in Willow Spring, Wake County, North Carolina, a suburb of Raleigh. The house was built about 1880, and is a two-story, three-bay, single-pile frame I-house with a central hall plan. It is sheathed in weatherboard, has a triple-A-roof, and a tall shed addition and hip-roofed front porch.
Alston-DeGraffenried Plantation or Alston-DeGraffenried House is a historic property located in Chatham County, North Carolina, near Pittsboro, North Carolina. It includes a plantation house built through the forced labor of at least 11 enslaved people between about 1810 and 1825, and its surrounding agricultural fields. The property was first listed on the National Register of Historic Places in 1974 and the listed area was increased in 1993. The house and the surrounding land are identified as a national historic district.

Botany Bay Heritage Preserve & Wildlife Management Area is a state preserve on Edisto Island, South Carolina. Botany Bay Plantation was formed in the 1930s from the merger of the Colonial-era Sea Cloud Plantation and Bleak Hall Plantation. In 1977, it was bequeathed to the state as a wildlife preserve; it was opened to the public in 2008. The preserve includes a number of registered historic sites, including two listed in the National Register of Historic Places: a set of three surviving 1840s outbuildings from Bleak Hall Plantation, and the prehistoric Fig Island shell rings.

Riverside, also known as the John Langdon Jones House, is a historic home located near Grandin, Caldwell County, North Carolina. It was built about 1860 and is a two-story, three-bay, brick, Greek Revival-style house with a rear ell. It features a center-bay, two-tier front porch with decorative woodwork. The landscape is considered a contributing site.

John Johnston House is a historic home located near Yanceyville, Caswell County, North Carolina. It was built about 1825, and is a two-story, three bay by two bay, hall-and-parlor plan frame dwelling with Federal style architectural details. A one-story rear ell was added in 1990. It was moved 150 yards (140 m) to its present location about 1921.
William Wright Faison House, also known as Friendship Plantation, is a historic plantation house located near Bowdens, Duplin County, North Carolina. It was built about 1852, and is a two-story, three bay by two bay, Greek Revival style frame dwelling. It features a tall portico supported by four paneled posts added about 1848. Also on the property is a contributing one-story school building. The house was the seat of a 3,500 acre plantation amassed by William Wright Faison before the American Civil War.

Bracebridge Hall is a part of historic farm, the house is part of a former former plantation and is a registered national historic district located near Macclesfield, Edgecombe County, North Carolina. The district encompasses eight contributing buildings, two contributing sites, and three contributing structures associated with the Bracebridge Hall. The original house was built about 1830–1832, and enlarged about 1835–1840, 1880–1881, and 1885. It is a two-story, five-bay, weatherboarded frame dwelling with Greek Revival and Victorian style design elements. It features a one-story Doric order portico. Also on the property are the contributing Metal boiler/basin, Plantation Office, Servants’ House, Tobacco Barn, Troughs, Large Barn, Barn, Overseer's House, Carr Cemetery (1820), and the Agricultural landscape. Buried in the cemetery is North Carolina Governor Elias Carr (1839-1900) and his wife Eleanor Kearny Carr (1840–1912).

John Wesley Snyder House is a historic home located near Winston-Salem, Forsyth County, North Carolina. It was completed about 1922, and is a large two-story, three-bay, American Craftsman style granite dwelling. It features a low hipped roof pierced by three low hipped dormers, widely overhanging eaves, carved rafter ends, and projecting entrance bay supported by a pair of large, curved, wood brackets. It has a Colonial Revival / Craftsman interior. Construction materials were sourced from local quarries and forests. Also on the property are the contributing two-story granite carriage house/apartment (c.1922), granite smokehouse (c.1940), frame barn (c.1922), and frame pack house (c.1950).

John Wheeler House is a historic home located in the Murfreesboro Historic District at Murfreesboro, Hertford County, North Carolina. It was built about 1805, and is a two-story, three-bay, vernacular Federal-style Flemish bond brick dwelling with a central passage plan. The front facade features a later two-story pedimented portico. It was the birthplace of John H. Wheeler (1806-1882) and later home of Congressman Jesse Johnson Yeates (1829-1892).

Daltonia, also known as the John H. Dalton House, was a historic home located near Houstonville, Iredell County, North Carolina. It was built in 1858, and is a two-story, three-bay by two-bay, Greek Revival style frame dwelling. It has a gable roof, two-story rear ell, and the front facade features a two-story pedimented portico. Also on the property is a contributing 1+1⁄2-story small log house and a loom house.

Bishop John C. Kilgo House is a historic home located at Charlotte, Mecklenburg County, North Carolina. It was built in 1915, and is a two-story, three-bay, frame dwelling with Colonial Revival and Bungalow / American Craftsman design elements. It has a hipped roof, cubic main block with a later, 1950s rear, two-story, two-bay, gable-roofed addition. The front facade features a center bay, one-story entry porch with Tuscan order columns. It was built for Bishop John C. Kilgo (1861–1922), bishop of the Methodist Episcopal Church, South.

Green River Plantation is a historic plantation house on over 360 acres located near Columbus, Polk County, North Carolina. The oldest section of the "Big House" was built between the years 1804–1807, and is a two-story, four-bay, Late Federal style frame dwelling. A later two-story, four-bay, brick Greek Revival style dwelling was built beside the original structure in the mid-19th century. The two sections were joined in the late 19th century by a two-story section and grand staircase to form a structure that is over 10,000 square feet in size and boasts over 42 rooms and spaces. The plantation house was built by Joseph McDowell Carson, son of Col. John Carson, who built Carson House at Marion, North Carolina. The later-built section of the home was the residence of Samuel Price Carson, North Carolina State Senator and U.S. Federal Representative, and younger brother of Joseph McDowell Carson.

Wright Tavern, also known as the Reid House and Reid Hotel, is a historic inn and tavern located at Wentworth, Rockingham County, North Carolina. The oldest section was built about 1816, and is a two-story, four-bay, building with Federal style interior design elements. It takes the form of a "dog run" house. It was the birthplace and home of U.S. Congressman James Wesley Reid (1849—1902). It was restored in the early-1970s by the Rockingham County Historical Society.

John Steele House, also known as Lombardy, is a historic plantation house in Salisbury, Rowan County, North Carolina. It was built between 1799 and 1801 and is a two-story, three-bay, side hall plan, Federal style frame dwelling. It has a side gable roof and a one-story shed roof porch and is sheathed with beaded weatherboards. The house was restored between 1977 and 1983. It was the home of North Carolina politician John Steele (1764-1815).

Haywood Hall, also known as the Treasurer John Haywood House, is a historic home located at Raleigh, Wake County, North Carolina, United States. It was built in 1792, and is a two-story, five-bay, Federal-style frame dwelling with a central hall plan. It features a two-story front porch with attenuated fluted Doric order columns. It was the home of North Carolina State Treasurer John Haywood (1754–1827). It is now open as a historic house museum.

White-Holman House is a historic home located at Raleigh, Wake County, North Carolina. It was built about 1798, and is a two-story, three-bay, frame dwelling with a two-story wing and one-story rear shed addition. It is sheathed in weatherboard and has a side-hall plan. It was built by William White (1762–1811), North Carolina Secretary of State, 1798–1811. The house was moved to its present location in April 1986.

The John B. Robarge Duplex is a historic multi-unit residence at 58-60 North Champlain Street in Burlington, Vermont. Built 1878–79, it is one of the city's few examples of an Italianate two-family house. It was listed on the National Register of Historic Places in 2005.




















