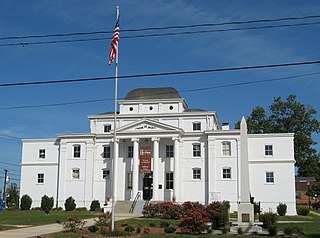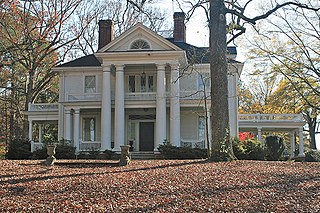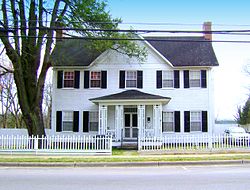
Wilkesboro is a town in and the county seat of Wilkes County, North Carolina, United States. The population was 3,687 at the 2020 census. The town is located along the south bank of the Yadkin River, directly opposite the town of North Wilkesboro.

Stagville Plantation is located in Durham County, North Carolina. With buildings constructed from the late 18th century to the mid-19th century, Stagville was part of one of the largest plantation complexes in the American South. The entire complex was owned by the Bennehan, Mantack and Cameron families; it comprised roughly 30,000 acres (120 km2) and was home to almost 900 enslaved African Americans in 1860.
Hubbard House may refer to:

The Hubbard House is a historic home in Hudson, Illinois, one of two houses on the list of United States Registered Historic Places. The other one, located along the same street, was the Gildersleeve House. The Hubbard House is significant as the boyhood home of American writer and philosopher Elbert Hubbard. Hubbard lived in Hudson and attended school there; he stayed in the village until he was 16. The original wing of the house was built in 1857 by a doctor from Buffalo, New York, Silas Hubbard. In 1872 the two-story section of the house was constructed in a typical I-house design. The home has been listed on the National Register of Historic Places since 1979.

The Mordecai House, built in 1785, is a registered historical landmark and museum in Raleigh, North Carolina that is the centerpiece of Mordecai Historic Park, adjacent to the Historic Oakwood neighborhood. It is the oldest residence in Raleigh on its original foundation. In addition to the house, the Park includes the birthplace and childhood home of President Andrew Johnson, the Ellen Mordecai Garden, the Badger-Iredell Law Office, Allen Kitchen and St. Mark's Chapel, a popular site for weddings. It is located in the Mordecai Place Historic District.

The L. Ron Hubbard House is a writer's house museum located at 1812 19th Street NW in the Dupont Circle neighborhood of Washington, D.C., USA. Public tours are given on a regular basis. After L. Ron Hubbard established Scientology in the 1950s the building housed offices of the Founding Church of Scientology and it is where he performed the first Scientology wedding. Hubbard's personal office was located in the building from 1956 to 1961. The Founding Church is now located at 1424 16th Street NW.

The Thomas Russell Hubbard House is a historic house at 220 Myrtle Street in Manchester, New Hampshire. The 2½-story wood-frame house was built in 1867, by a farmer turned businessman and a prosperous owner of a factory and lumberyard, and is an exceptionally elaborate Italianate villa. It was listed on the National Register of Historic Places in 1988.

McLaurin House, also known as the Lamar McLaurin House, is a historic home located near Clio, Marlboro County, South Carolina. It was built about 1880, and is a two-story clapboard Italianate style frame dwelling. It has a truncated hip roof with a balustraded deck. The front façade features a one-story porch with balustrade and decorative brackets. Also on the property are three contributing outbuildings.
DeGraffenreidt-Johnson House is a historic home located near Silk Hope, Chatham County, North Carolina. It was built about 1850, and is a two-story, three bay vernacular Greek Revival style frame dwelling. It features a low hipped roof and one-story porch. The house is almost identical to the nearby William P. Hadley House.

Slover-Bradham House is a historic house located at New Bern, Craven County, North Carolina. It was built about 1848, and is a three-story, Renaissance Revival-style brick dwelling with a low hipped roof. The brickwork is laid in Flemish bond. During the American Civil War, under the direction of General Ambrose Burnside it served as headquarters of the Eighteenth Army Corps and the Department of North Carolina. Pepsi Cola inventor Caleb Bradham owned the house from 1908 until 1934.
Johnson Farm is a historic home and farm complex and national historic district located near Kipling, Harnett County, North Carolina. It encompasses 21 contributing buildings, 2 contributing sites, and 3 contributing structures on a rural farm complex. The main house was built in 1918, and is a two-story, double pile, Southern Colonial frame dwelling. It features a monumental, two-story, front-gabled portico with a one-story wraparound porch. Also on the property are two tenant houses, two country stores, and a wide variety of agricultural outbuildings.

John Wheeler House is a historic home located in the Murfreesboro Historic District at Murfreesboro, Hertford County, North Carolina. It was built about 1805, and is a two-story, three-bay, vernacular Federal-style Flemish bond brick dwelling with a central passage plan. The front facade features a later two-story pedimented portico. It was the birthplace of John H. Wheeler (1806-1882) and later home of Congressman Jesse Johnson Yeates (1829-1892).
Myrick–Yeates–Vaughan House, also known as the Yeates–Vaughan House, Uriah Vaughan Jr. House, and Sarah Vaughan House, was a historic home located at Murfreesboro, Hertford County, North Carolina. The "T"-plan house consisted of an earlier 1+1⁄2-story Federal style rear section with a two-story Greek Revival style front section. The Greek Revival was built between 1851 and 1855. It was owned by Congressman Jesse Johnson Yeates (1829-1892) during the 1870s. The house has been demolished.
Samuel Johnson House and Cemetery is a historic plantation house located near Ingold, Sampson County, North Carolina. The house was built about 1840, and is a 2+1⁄2-story, five bay by three bay, single pile Late Federal style frame dwelling. It has a brick pier foundation, side gable roof, and engaged front porch with a shed roof and engaged rear shed. The interior follows a hall-and-parlor plan. Also on the property is the contributing family cemetery. It is identical in form to the Murphy-Lamb House.
West Main–North Chesnutt Streets Historic District is a national historic district located at Clinton, Sampson County, North Carolina. The district encompasses 44 contributing buildings in a predominantly residential section of Clinton. It developed between about 1830 to the early 1930s, and includes notable examples of Greek Revival, Colonial Revival, and Gothic Revival architecture. Notable buildings include the Richard Clinton Holmes House, Amma. F. Johnson House (1868), Dr. William G. Micks House (1851), William Hubbard House, R. H. Hubbard, Sr. House, St. Paul's Episcopal Church (1902), L. C. Graves Presbyterian Church (1908), C. B. Barrus House (1923), the Hathcock-Hobbs House, the Gabe Barbrey House (1932), and the F. L. Turlington House (1937).

J. Beale Johnson House is a historic home located near Fuquay-Varina, Wake County, North Carolina. The house was built about 1906, and is a two-story, double pile, Classical Revival style frame dwelling. It is sheathed in weatherboard, sits on a brick foundation, hipped roof, and rear ell. It features a two-story pedimented front portico supported by Doric order columns and one-story wraparound porch with porte cochere.

Kemp B. Johnson House is a historic home located near Fuquay-Varina, Wake County, North Carolina. The house was built about 1896, and is a 1+1⁄2-story, double pile, Queen Anne style frame dwelling. It has a high hipped roof and full-width front porch with intricate sawnwork decoration. A one-story, side-gable, three-bay wing was added about 1905.

John Smith Miller House is a historic home located near Boone, Watauga County, North Carolina. It was built in 1906, and is a two-story, side gable, "L"-plan, chestnut frame I-house. It has a one-story rear ell with side porch. The front facade features a central gabled two-tier porch.
Benjamin Hubbard House is a historic home located near Moravian Falls, North Carolina in Wilkes County. The original section was built in 1778, and is a single-pen, side-gabled log house with a hall and parlor plan. Frame additions were made to the house in the 1790s and about 1870. Also on the property is the contributing two-story, log bank barn, dating to 1846.
















