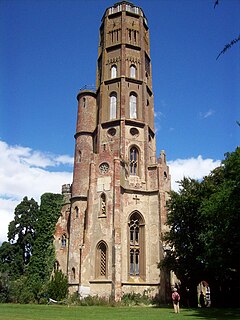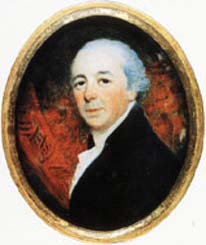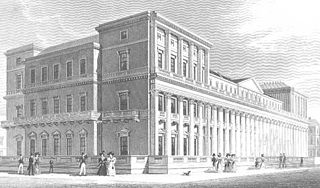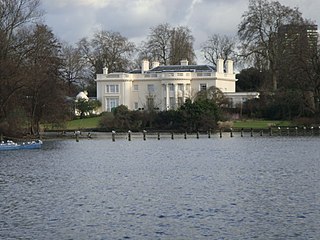Joseph T. Parkinson (1783 - May 1855, London) was an English architect.
He was the son of land agent and museum proprietor James Parkinson. He was articled to William Pilkington. He was a member of James Burton's Loyal British Artificers, a voluntary militia formed in consideration of the prospective invasion by France. [1] In 1805, Parkinson designed a castellated house for Burton's personal residence, which Burton named Mabledon House, [1] [2] near Royal Tunbridge Wells in Kent. [3] [4] Parkinson's design of Mabledon was described in 1810 by the local authority as 'an elegant imitation of an ancient castellated mansion'. [1]
William Pilkington (1758–1848) was an English architect.

Lieutenant-Colonel James Burton was the most successful and imperative property developer of Regency and Georgian London. By the time of his death in 1837, Burton had built over 3000 properties, and his buildings covered over 250 acres of central London. His imperative contribution to the development of the West End has been acknowledged by James Manwaring Baines, John Summerson, and Dana Arnold. Steen Eiler Rasmussen, in London: The Unique City, commended Burton's buildings, but did not identify their architect. The 21st century Oxford Dictionary of National Biography contends that Burton were 'the most successful developer in late Georgian London, responsible for some of its most characteristic architecture'.

Royal Tunbridge Wells, previously just Tunbridge Wells, is a town in western Kent, England, 30 miles (48 km) south-east of central London, close to the border with East Sussex upon the northern edge of the High Weald, whose sandstone geology is exemplified by the rock formations at the Wellington Rocks and High Rocks. The town came into being as a spa in the Restoration and enjoyed its heyday as a fashionable resort in the mid-1700s under Beau Nash when the Pantiles, and its chalybeate spring, attracted significant numbers of visitors who wished to take the waters. Though its popularity as a spa town waned with the advent of sea bathing, the town remains highly popular and derives some 30 per cent of its income from the tourist industry.

He converted his father's Blackfriars Rotunda building, adding a new chemical laboratory and library for its use by the Surrey Institution from 1808. In 1811 he laid out London's Bryanston Square [5] and designed houses in nearby Montagu Square. [6] He was subsequently commissioned to design a new mansion at Rotherfield Park, near Winchester from 1815. [7] Between 1822 and 1830 he supervised the reconstruction of parts of Magdalen College, Oxford, [8] and in 1831, he directed the rebuilding of the body of Streatham's St Leonard's Parish Church. [9]

The Blackfriars Rotunda was a building in Southwark, near the end of Blackfriars Bridge across the River Thames in London, that existed from 1787 to 1958 in various forms. It initially housed the collection of the Leverian Museum after it had been disposed of by lottery. For a period it was home to the Surrey Institution. In the early 1830s it notoriously was the centre for the activities of the Rotunda radicals. Its subsequent existence was long but less remarkable.

The Surrey Institution was an organisation devoted to scientific, literary and musical education and research, based in London. It was founded by private subscription in 1807, taking the Royal Institution, founded in 1799, as a model. The Institution lasted only until 1823, when it was dissolved.

Bryanston Square is a long, rectangular, terraced square in Marylebone, Westminster, London, originally of 50 sequentially numbered houses. The Bryanston suburb of Johannesburg, South Africa, is named after Bryanston Square.
His pupils included John Raphael Rodrigues Brandon, Thomas Hayter Lewis, [10] and George Ledwell Taylor.
John Raphael Rodrigues Brandon was a British architect and architectural writer.

George Ledwell Taylor was an architect and landowner who lived in London.
He was later surveyor to the Union Fire Assurance Company and also district surveyor of Westminster. He is buried in Kensal Green cemetery.













